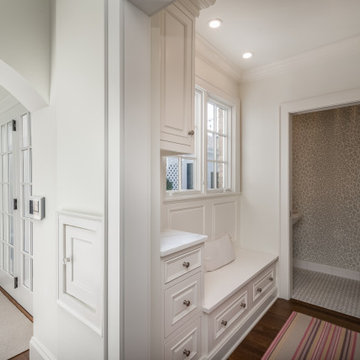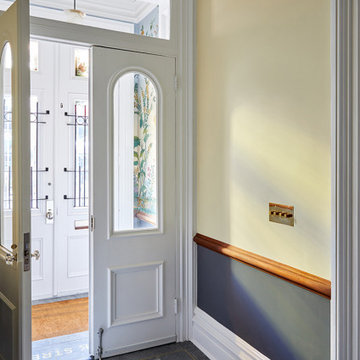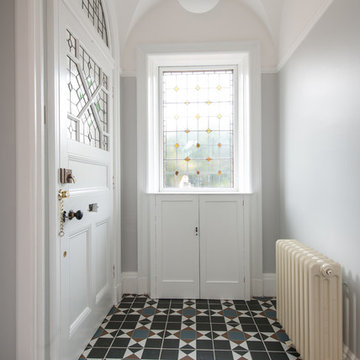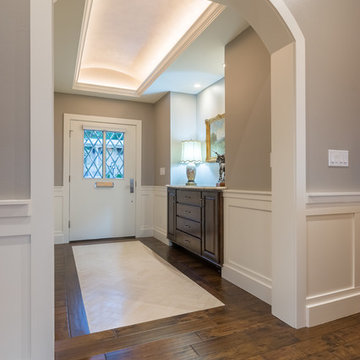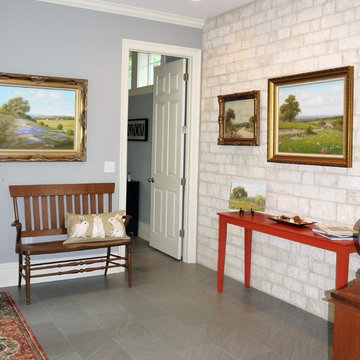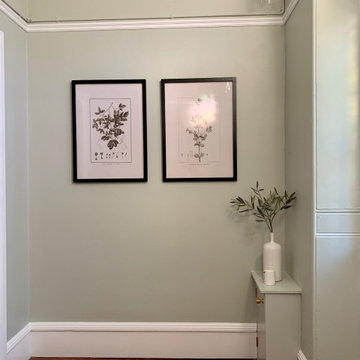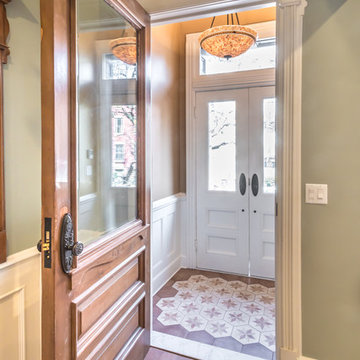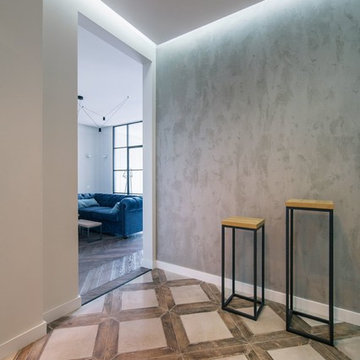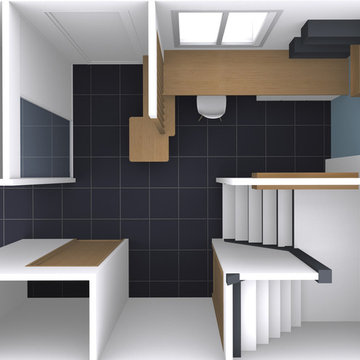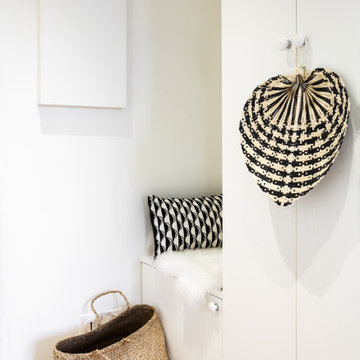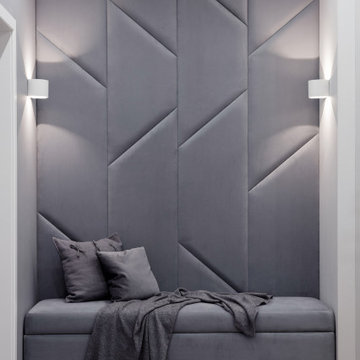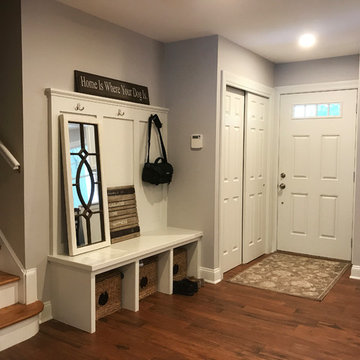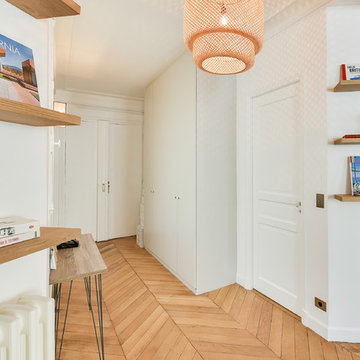439 Billeder af vestibule med en hvid dør
Sorteret efter:
Budget
Sorter efter:Populær i dag
61 - 80 af 439 billeder
Item 1 ud af 3
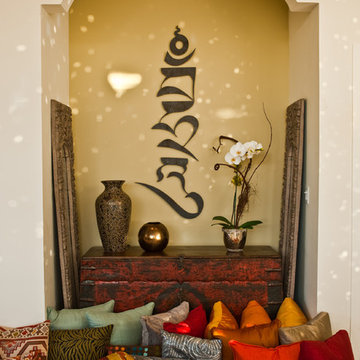
A sculpture of Tibetan calligraphy, a repurposed Tibetan scripture chest, and a pile of pillows, make a perfect niche.
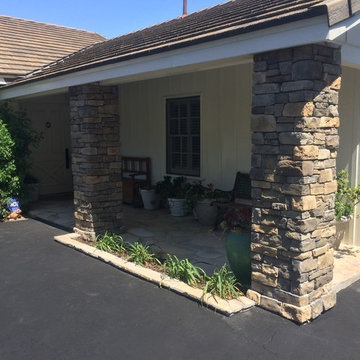
We completely redid the entry of this vintage Ranch style by removing the original brick and resurfacing the front entry and planters with flagstone pavers. Then rewraping the colums to provide weight and accent to the support posts.
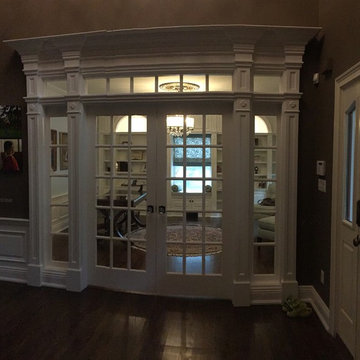
This client purchased an existing basic home located in Wyckoff, NJ. Liggero Architecture designed 100% of the interiors for this residence & was heavily involved in the build out all components. This project required significant design & detailing of all new archways. This is the view looking from the dining room, across the entry foyer and into the new home office space. The doors & sidelights were repeated in the kitchen, leading out to the rear yard.
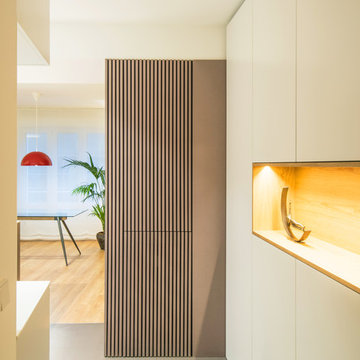
El hall no es entendido como un espacio cerrado, sino como un lugar de tránsito que aporta intimidad al resto de la casa. Éste recoge en su recorrido un gran mueble diseñado para alojar en su hornacina central una escultura que aporta la personalidad del cliente. Fotografía de Davide Curatola.
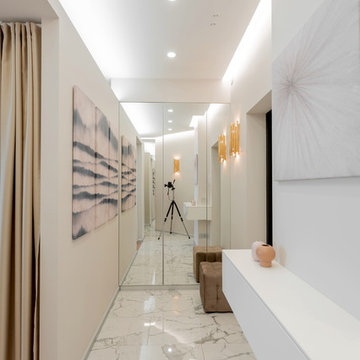
Millimetrika дизайн бюро
Архитектор Иван Чирков
Дизайнер Елена Чиркова
фотограф Вячеслав Ефимов
Однокомнатная квартира в центре Екатеринбурга площадью 50 квадратных метров от бюро MILLIMETRIKA.
Планировка выстроена таким образом, что в однокомнатной квартире уместились комфортная зона кухни, гостиная и спальня с гардеробом.
Пространство квартиры сформировано 2-мя сопрягающимися через стекло кубами. В первом кубе размещена спальня и гардероб. Второй куб в шпоне американского ореха. Одна из его стен образует объем с кухонным оборудованием, другая, обращённая к дивану, служит экраном для телевизора. За стеклом, соединяющим эти кубы, располагается санузел, который инсолируется естественным светом.
За счет опуска куба спальни, стеклянной перегородки санузла и атмосферного освещения удалось добиться эффекта единого «неба» над всей квартирой. Отделка пола керамогранитом под каррарский мрамор в холле перетекает в санузел, а затем на кухню. Эти решения создают целостный неделимый облик всех функциональных зон интерьера.
Пространство несет в себе образ состояния уральской осенней природы. Скалы, осенний лес, стаи улетающих птиц. Все это запечатлено в деталях и отделочных материалах интерьера квартиры.
Строительные работы заняли примерно полгода. Была произведена реконструкция квартиры с полной перепланировкой. Интерьер выдержан в авторской стилистике бюро Миллиметрика. Это отразилось на выборе материалов — все они подобраны в соответствии с образом решением. Сложные оттенки пожухшей листвы, припыленных скал, каррарский мрамор, древесина ореха. Птицы в полете, широко раскинувшие крылья над обеденной и тв зоной вот-вот улетят на юг, это серия светильников Night birds, "ночные птицы" дизайнера Бориса Климека. Композиция на стене напротив острова кухни из светящихся колец выполнена индивидуально по авторскому эскизу.
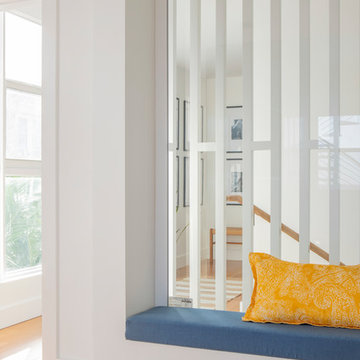
A "Happy Home" was our goal when designing this vacation home in Key Largo for a Delaware family. Lots of whites and blues accentuated by other primary colors such as orange and yellow.
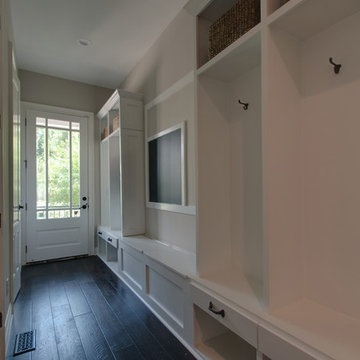
This second entry/vestibule to the home, was originally just an open hallway. By designing and incorporating a customized cubby system for each family member, USI was able to create a space that encompassed upper bins for storage, lower slots for shoes, a dedicated backpack/bag designation, a phone charging station tucked away in the drawers & a chalk/cork message board for the family to communicate on.
This now highly efficient location will instigate a organized lifestyle, while creating usable space.
439 Billeder af vestibule med en hvid dør
4
