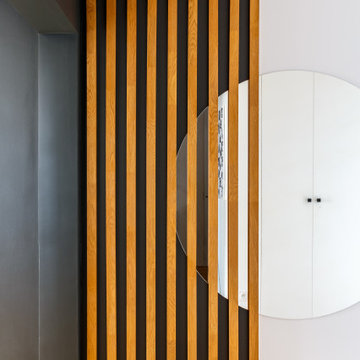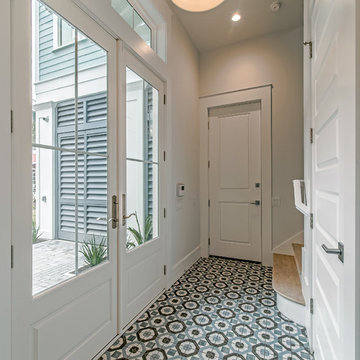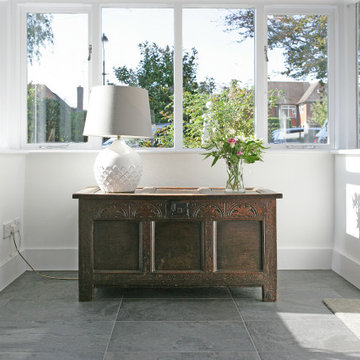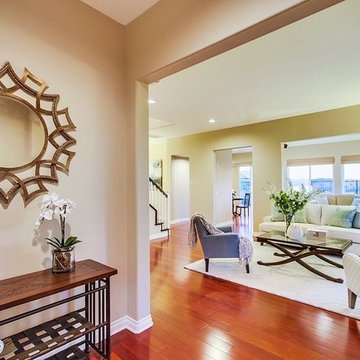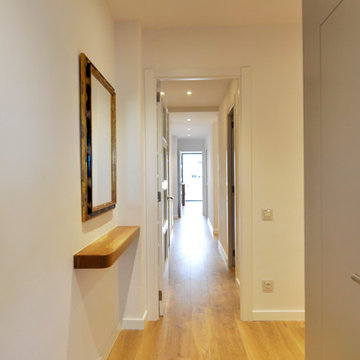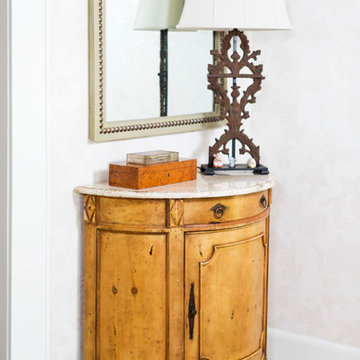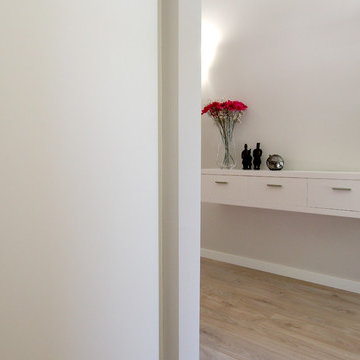439 Billeder af vestibule med en hvid dør
Sorteret efter:
Budget
Sorter efter:Populær i dag
81 - 100 af 439 billeder
Item 1 ud af 3
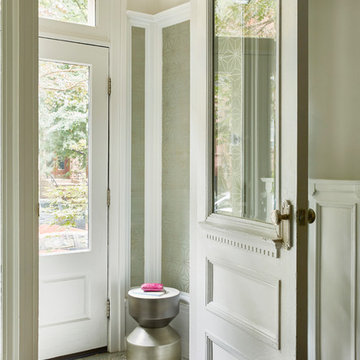
Modern, Glamorous + Playful Interior Design in Historic Park Slope, Brooklyn. Photograph by Jacob Snavely
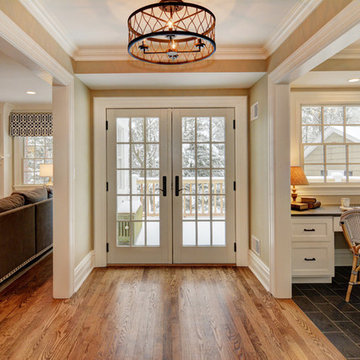
Large family room addition in Verona, NJ. Photo shows vestibule connecting existing living room to new family room to the left, new deck behind french doors and entry/home office to the right, . B&C Renovations, West Orange, NJ; DRP Interiors, Franklin Lakes, NJ; photos by Greg Martz.
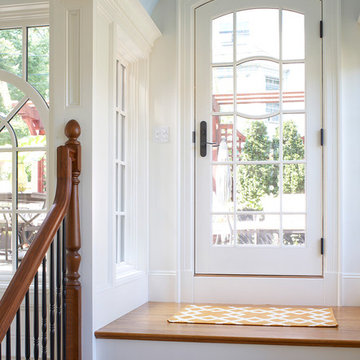
Calling this 1890 Victorian home a restoration would be an understatement. The homeowners had all four stories stripped down to the frame and rebuilt with an attached garage and an all-new roof deck. This created a design challenge to tie the garage into the existing structure without sacrificing the traditional Victorian aesthetic. To achieve the final product, a conservatory-style connection was built between the garage and house to both join them together and link each level with a stair tower. Marvin windows played a key role in complementing the curved copper roof and preserving the character and period of the house. The glass left a pleasant transition between the different levels throughout the home.
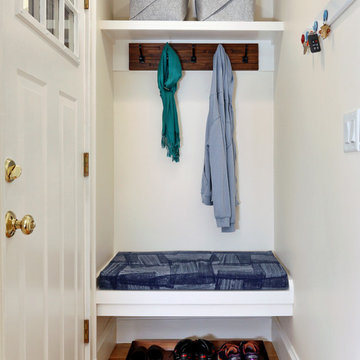
This small-space creative entryway has a built-in bench for shedding dirty boots with built-in storage above for hats and gloves. Coats can be hung underneath, with keys on the wall.
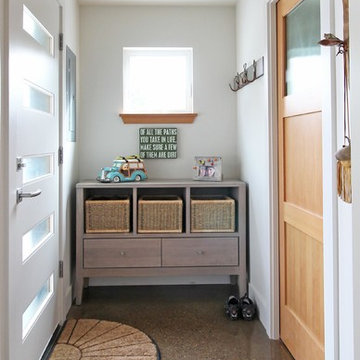
An entry vestibule also serves the the powder/mechanical/laundry room for this 800 sq. ft. backyard cottage.
bruce parker - microhouse
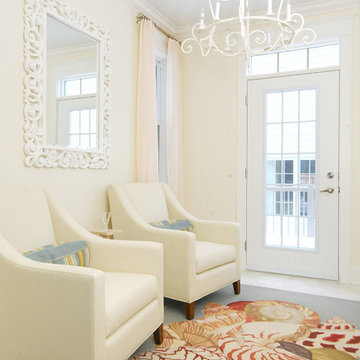
The majority of the furniture in these models was purchased at Rousseau’s Fine Furniture. http://www.rousseaus.ca/
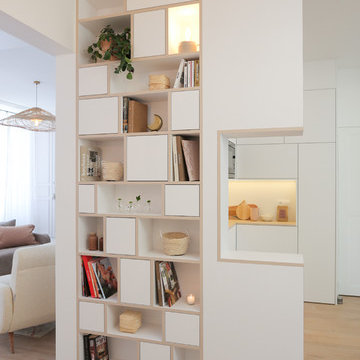
L’ancienne cuisine a laissé place à une véritable entrée. Elle n’est pas fermée mais délimitée par des éléments de rangements sur-mesure. Une grande bibliothèque est l’élément qui lie tous les espaces entre eux. Une verrière de type atelier permet d’apporter lumière et matière au lieu.
Crédits Photos : Caroline Lazaroo
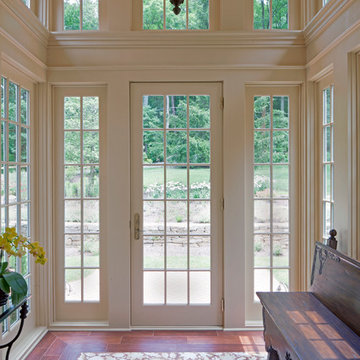
Former clients of Penza Bailey Architects purchased this property in Greenspring Valley because of the expansive views of the adjacent rolling hills, which were protected by an environmental trust. They asked PBA to design an attached garage with a studio above, a new entrance vestibule and entry foyer, and a new sunroom in the rear of the property to take advantage of the commanding views. The entire house was extensively renovated, and landscape improvements included a new front courtyard and guest parking, replacing the original paved driveway. In addition to the 2 story garage enlargement, PBA designed a tall entrance providing a stronger sense of identity and welcome, along with a 1 1/2 story gallery, allowing light to graciously fill the interior space. These additions served to break up the original rambling roofline, resulting in a thoughtfully balanced structure nestled comfortably into the property.
Anne Gummerson Photography
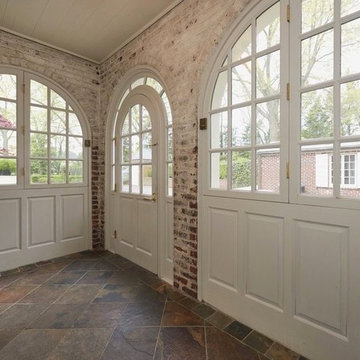
An incredible English Estate with old world charm and unique architecture,
A new home for our existing clients, their second project with us.
We happily took on the challenge of transitioning the furniture from their current home into this more than double square foot beauty!
Elegant arched doorways lead you from room to room....
We were in awe with the original detailing of the woodwork, exposed brick and wide planked ebony floors.
Simple elegance and traditional elements drove the design.
Quality textiles and finishes are used throughout out the home.
Warm hues of reds, tans and browns are regal and stately.
Luxury living for sure.
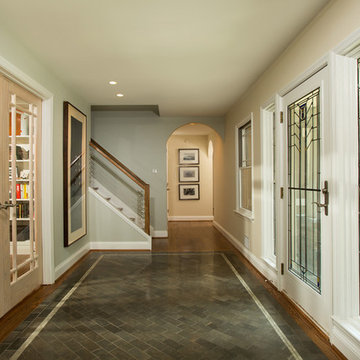
Entry of a residence in Great Falls, VA. Photographed by Greg Hadley Photography.
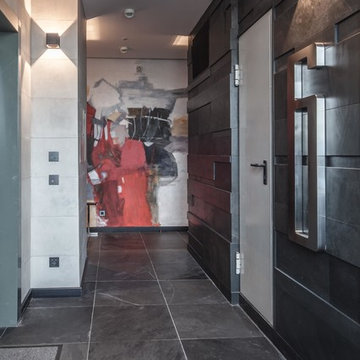
Лифтовой холл в ЖК "Тверской", с одной квартирой на этаже является главной входной зоной в квартиру, поэтому к его оформлению был особый подход. Используются каменные мраморные слэбы и произведение современного искусства.
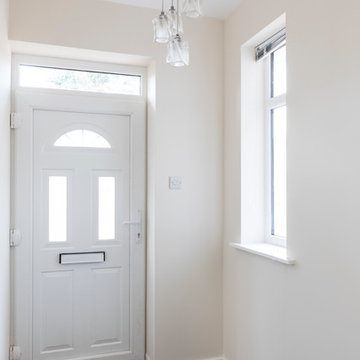
Full house refurbishment with rear extension for rental purposes, boasting new kitchen with build-in appliances, entirely renovated bathrooms, fully refurbished bedrooms and communal areas including rear patio and front drive way. Entire property is bright and clean and has been let during the works!
Chris Snook
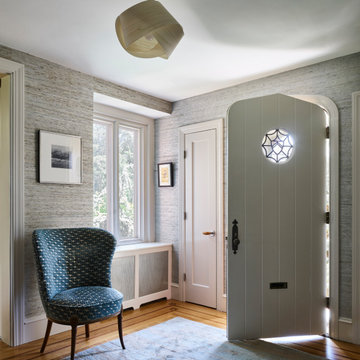
TEAM
Interior Design: LDa Architecture & Interiors
Builder: Hampden Design
Photographer: Jared Kuzia Photography
439 Billeder af vestibule med en hvid dør
5
