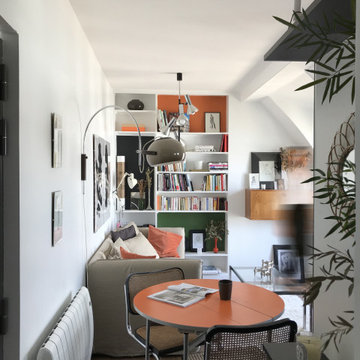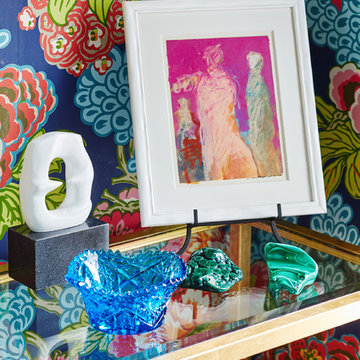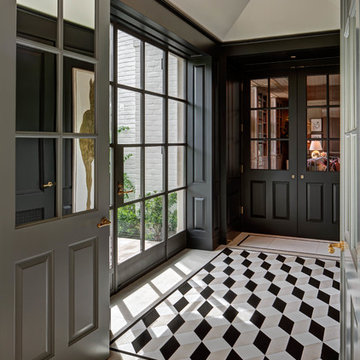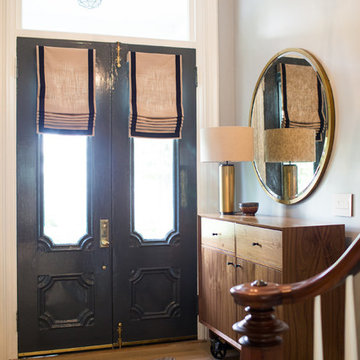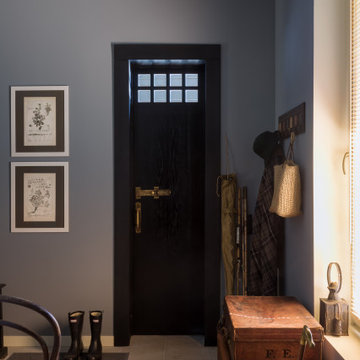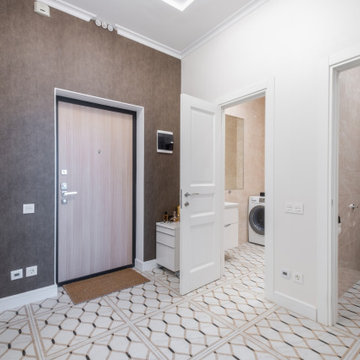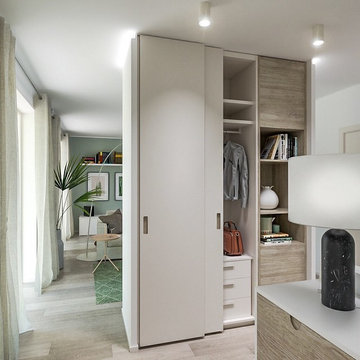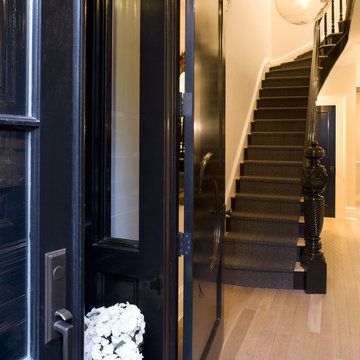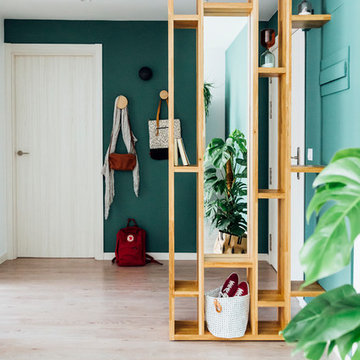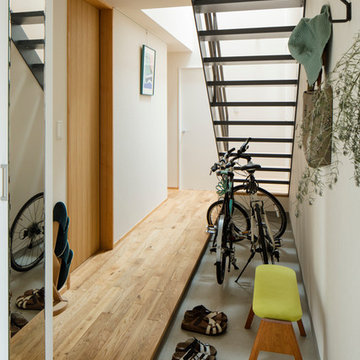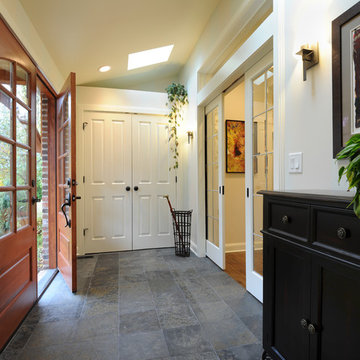2.835 Billeder af vestibule
Sorteret efter:
Budget
Sorter efter:Populær i dag
101 - 120 af 2.835 billeder
Item 1 ud af 2
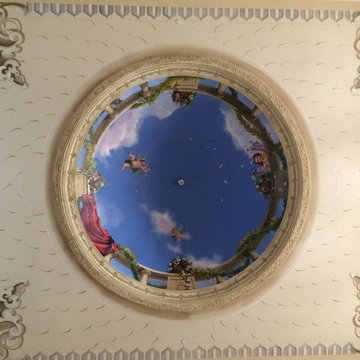
This photo looks up at the twenty-five foot high ceiling and dome in the grand entry of a Mediterranean style mansion in the greater Los Angeles area. The ceiling surrounding the dome is painted to emulate decorative carved plaster. The dome is 12 ft. diameter; the overall ceiling is 35 ft. long and 22 ft. wide (includes unshown section).
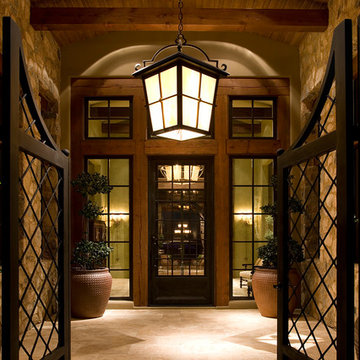
This Ranch Hacienda hillside estate boasts well over 13,000 square feet under roof. A loggia serves as the backbone for the design. Each space, both interior and exterior, has a direct response to the linear expression of outdoor space.
The exterior materials and detailing are rustic and simple in nature. The mass and scale create drama and correspond to the vast desert skyline and adjacent majestic McDowell mountain views.
Features of the house include a motor court with dual garages, a separate guest quarters, and a walk-in cooler.
Silverleaf is known for its embodiment of traditional architectural styles, and this house expresses the essence of a hacienda with its communal courtyard spaces and quiet luxury.
This was the first project of many designed by Architect C.P. Drewett for construction in Silverleaf, located in north Scottsdale, AZ.
Project Details:
Architecture | C.P. Drewett, AIA, DrewettWorks, Scottsdale, AZ
Builder | Sonora West Development, Scottsdale, AZ
Photography | Dino Tonn, Scottsdale, AZ
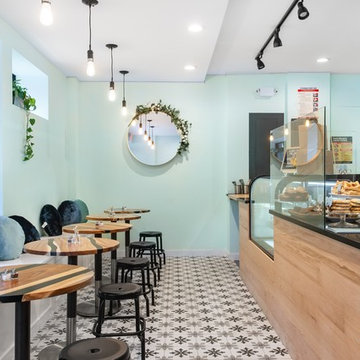
Wooden counter with Matt finish, Quartz counter, custom bench, 8x8 floor tile with print.
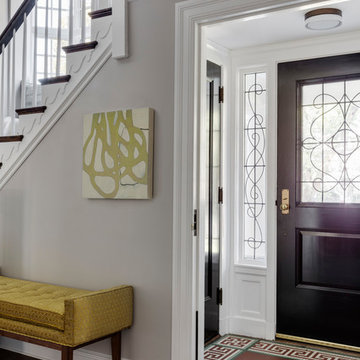
TEAM
Architect: LDa Architecture & Interiors
Interior Design: Thread By Lindsay Bentis
Builder: Great Woods Post & Beam Company, Inc.
Photographer: Greg Premru

Black and white tile, wood front door and white walls add a modern twist to the entry way of this coastal home.
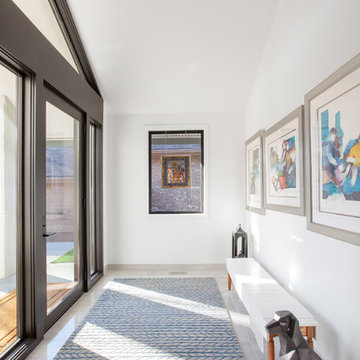
Front gallery foyer is open, yet private, with wall separating entry from main living spaces - Architecture/Interiors/Renderings/Photography: HAUS | Architecture For Modern Lifestyles - Construction Manager: WERK | Building Modern
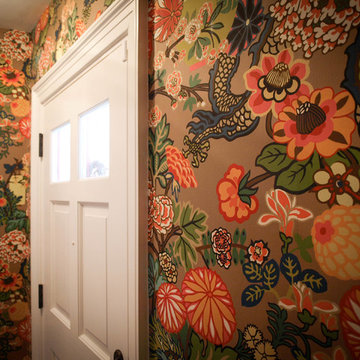
The Schumacher Chiang Mai Dragon wallcovering makes a a bold statement in the home's front entry.
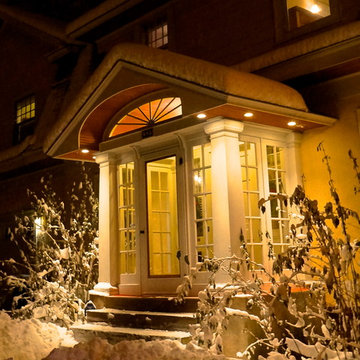
BACKGROUND
Glass-enclosed Vestibules are an uncommon, friendly entrance to any home. This 1917 Vestibule had been patched and repaired many times before being torn down. The design was a collaborative effort with Lee Meyer Architects; rebuilt to match other remodeling on this home.
SOLUTION
We rebuilt the structure with hand-built arched roof trusses, new columns and support beams, along with glass door panels, period trim, lighting and a beaded ceiling. Photo by Greg Schmidt.
2.835 Billeder af vestibule
6

