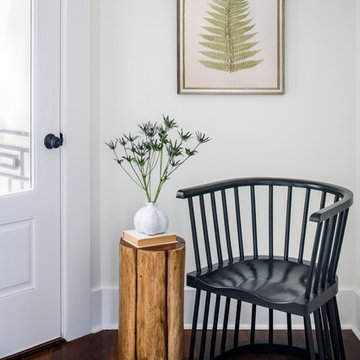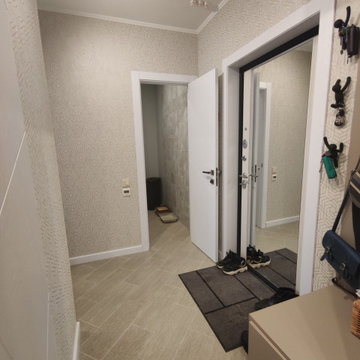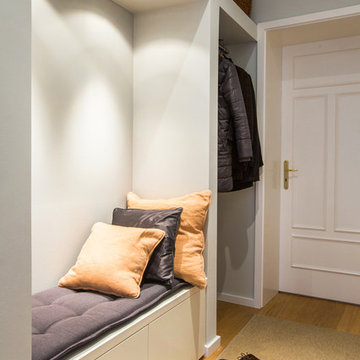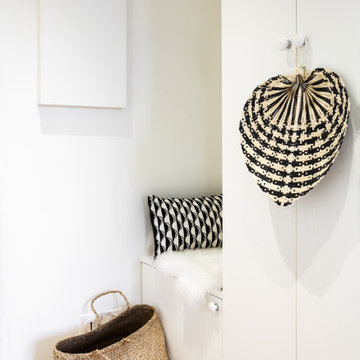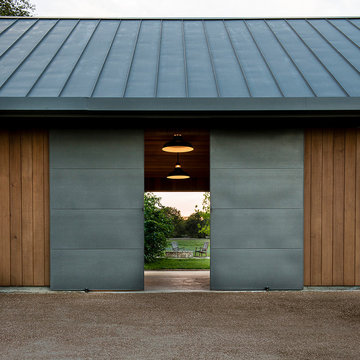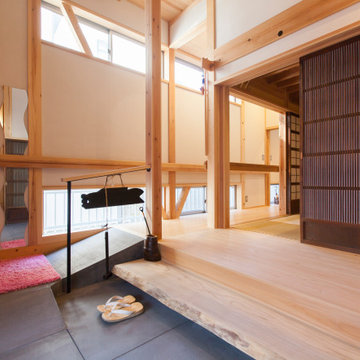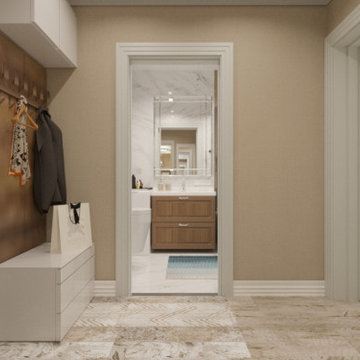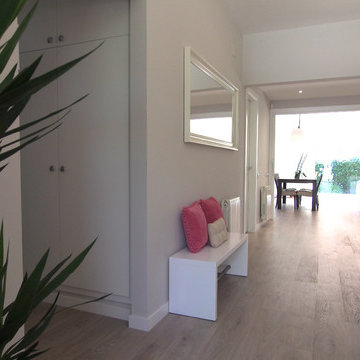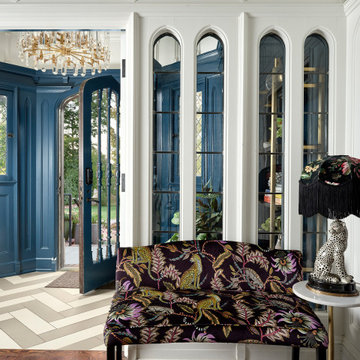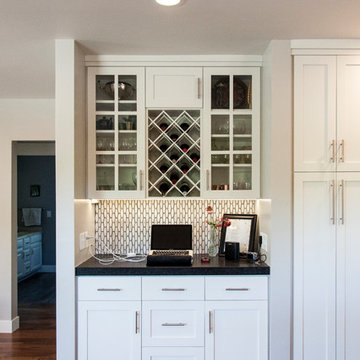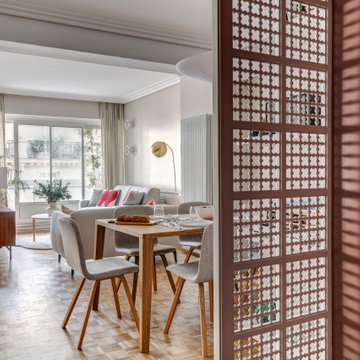649 Billeder af vestibule
Sorteret efter:
Budget
Sorter efter:Populær i dag
121 - 140 af 649 billeder
Item 1 ud af 3
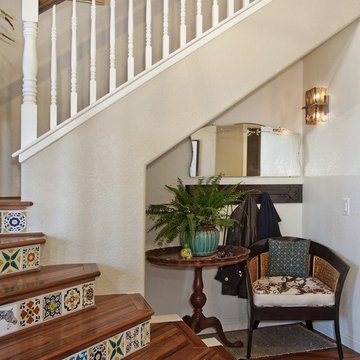
We wanted to carve out a family entry area under the stairs (since we were already doing construction in the area to recess the cabinets on the other side of this area). By leaving the right hand side wall, which conceals a structural post, we were able to achieve substantial savings.
Photo by Preview First
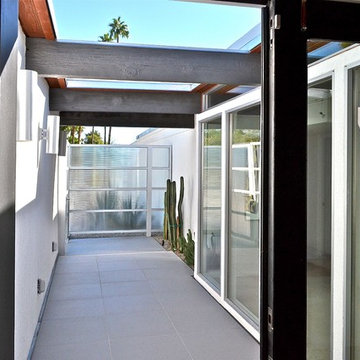
the atrium style entry was re-tiled in a matte light charcoal large format square tile.
Photo Credit: Henry Connell
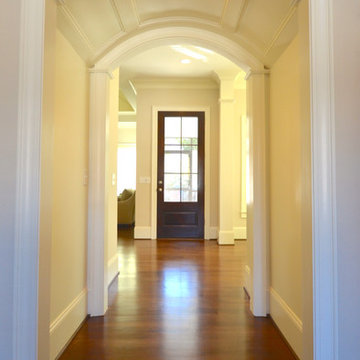
THIS WAS A PLAN DESIGN ONLY PROJECT. The Gregg Park is one of our favorite plans. At 3,165 heated square feet, the open living, soaring ceilings and a light airy feel of The Gregg Park makes this home formal when it needs to be, yet cozy and quaint for everyday living.
A chic European design with everything you could ask for in an upscale home.
Rooms on the first floor include the Two Story Foyer with landing staircase off of the arched doorway Foyer Vestibule, a Formal Dining Room, a Transitional Room off of the Foyer with a full bath, The Butler's Pantry can be seen from the Foyer, Laundry Room is tucked away near the garage door. The cathedral Great Room and Kitchen are off of the "Dog Trot" designed hallway that leads to the generous vaulted screened porch at the rear of the home, with an Informal Dining Room adjacent to the Kitchen and Great Room.
The Master Suite is privately nestled in the corner of the house, with easy access to the Kitchen and Great Room, yet hidden enough for privacy. The Master Bathroom is luxurious and contains all of the appointments that are expected in a fine home.
The second floor is equally positioned well for privacy and comfort with two bedroom suites with private and semi-private baths, and a large Bonus Room.
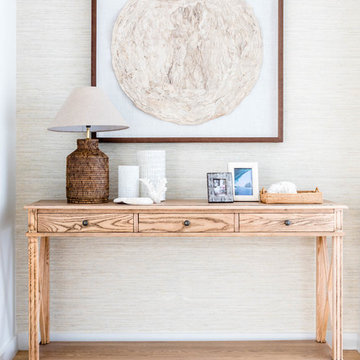
A small entry wall to this modern beach apartment was wallpapered with grasscloth. In front sits a elm console table, Burmese handwoven lamp, a framed handcrafted papered sculpture and styled with various bone, rattan, coral and glass decorator items. Photography by Hannah Puechmarin
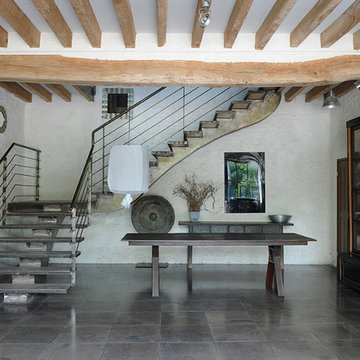
Au centre de la vaste entrée, une table en bois de fer entièrement réalisée sur mesure, avec un piètement en X. Les lames de bois de fer mesurent 4 mètres de long et s'adaptent aussi bien aux meubles d'intérieur que d'extérieur, et convient aussi pour habiller des murs, sols et terrasses.
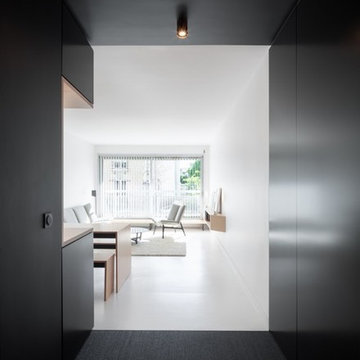
Entrée noire, conçue en contraste avec l'espace de vie et d'échanges, blanc. Absence volontaire de frontière physique pour se concentrer sur une frontière colorée.
Penderies sur-mesure intégrées, Façades en Valchromat noir (médium teinté masse), vernis, Aperçu de l'angle de cuisine ouverte sur le salon, même finition des façades et espace de travail (plan de travail en niche) en contreplaqué bouleau vernis.
Designer: Jeamichel Tarallo - Etats de Grace.
Collaboration Agencements entrée, cuisine et sdb; La C.s.t
Collaboration Mobilier: Osmose Le Bois.
Crédits photo: Yann Audino
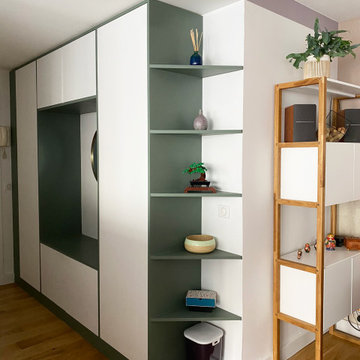
Rénovation d'une cuisine, d'un séjour et d'une salle de bain dans un appartement de 70 m2.
Création d'un meuble sur mesure à l'entrée, un bar sur mesure avec plan de travail en béton ciré et un meuble de salle d'eau sur mesure.
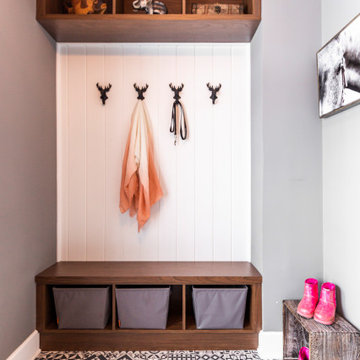
Let's face it. we live in Canada, if there is one room that needs to be closed its the vestibule / entrance. But not this house, it had the open concept at the main entrance. By getting rid of the useless closet and adding a custom bench with cubbies, and adding a custom closet / pax unit on the opposite wall , this once open entrance has space for guests, and family or friends to come in from the cold, take off the coats and boots and not let the cold air in.
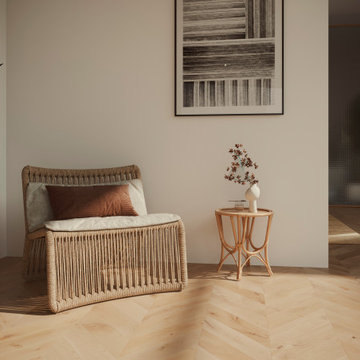
Diseño interior de una reforma integral. El cliente buscaba un interiorismo armonioso y tranquilo para disfrutar de la naturaleza y del entorno. Le hicimos el escaneado de la vivienda para obtener las medidas exactas, posteriormente junto al arquitecto e hicimos la propuesta de reforma en 3D, con tour 360º y video. Cuando aprobó el resultado le proporcionamos la lista de todos los muebles y decoración que salen en el render 3D facilitándole el trabajo de tener que ir él a buscarlos.
649 Billeder af vestibule
7
