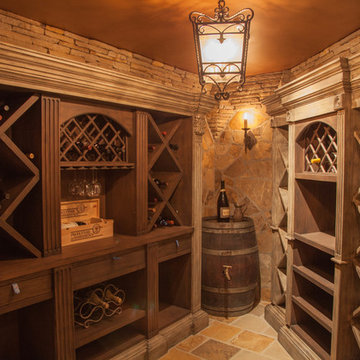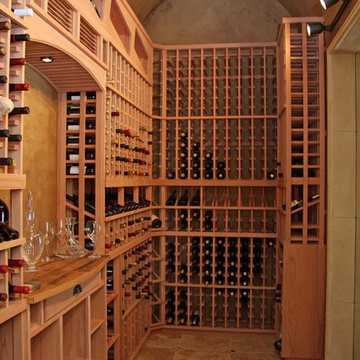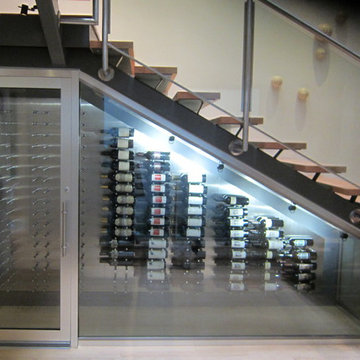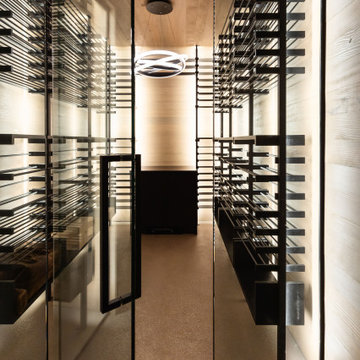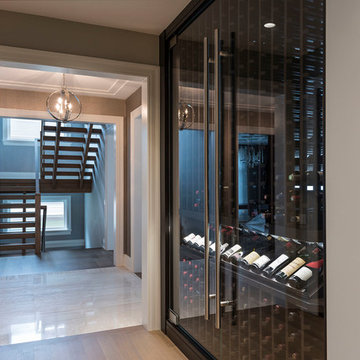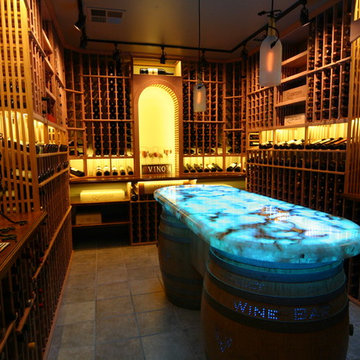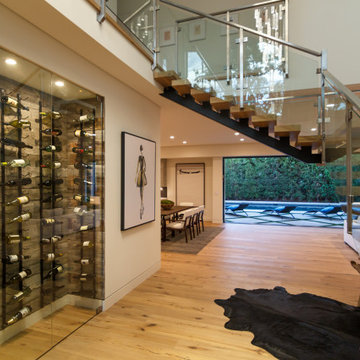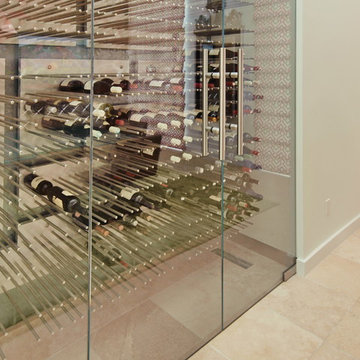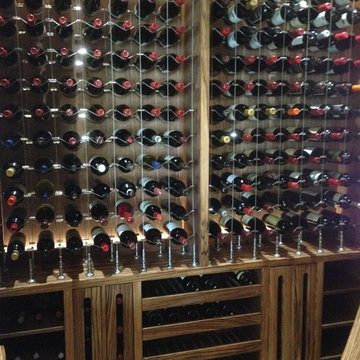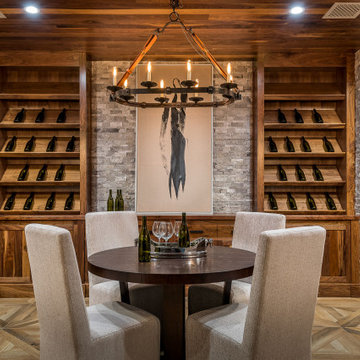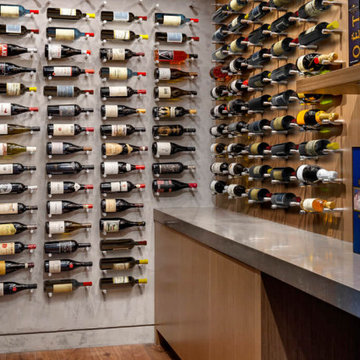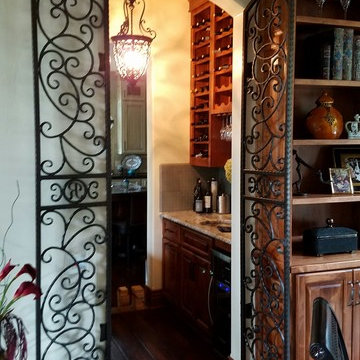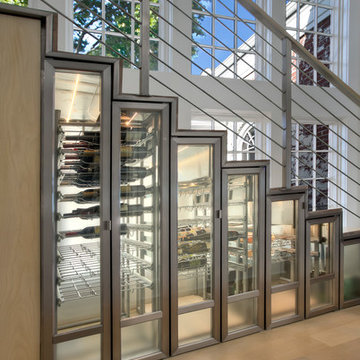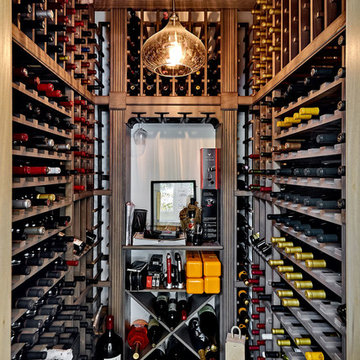606 Billeder af vinkælder med beige gulv
Sorteret efter:
Budget
Sorter efter:Populær i dag
81 - 100 af 606 billeder
Item 1 ud af 3
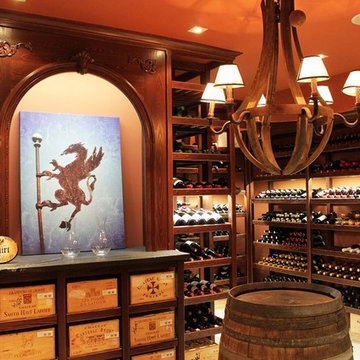
Cellar designed, built, and installed by Mark King Cellar capacity is 1,800+ bottles on racking, not counting the cases on the floor. Cypress wood racking with PA Cherry stain.
Lower soffit height required offset height racking
Fluted columns conceal water and drain lines.
Concealed LED strip lights illuminate angled bottle display row.
Bottle pillow rails can be used to display bottles at an angle, with labels visible. Pillow rails do not interfere with standard bottle storage.
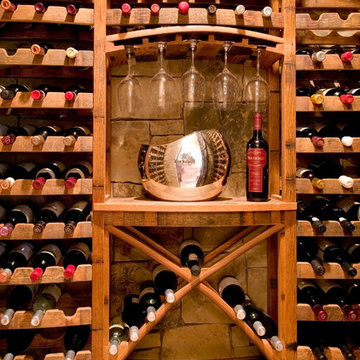
Innovative Wine Cellar Designs is the nation’s leading custom wine cellar design, build, installation and refrigeration firm.
As a wine cellar design build company, we believe in the fundamental principles of architecture, design, and functionality while also recognizing the value of the visual impact and financial investment of a quality wine cellar. By combining our experience and skill with our attention to detail and complete project management, the end result will be a state of the art, custom masterpiece. Our design consultants and sales staff are well versed in every feature that your custom wine cellar will require.
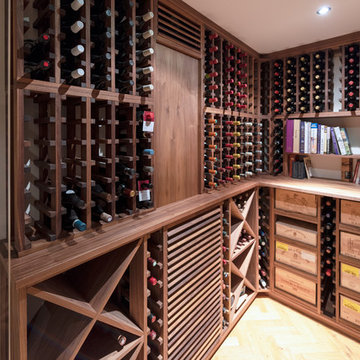
Individually designed and handmade American black walnut wine cellar/room. For a large basement conversion in central London.
Tim Wood Ltd specializes in designing and making furniture for every room in the house with a great attention to detail including wine storage.
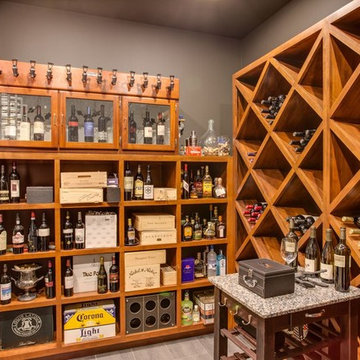
Fourwalls Photography.com, Lynne Sargent, President & CEO of Lynne Sargent Design Solution, LLC
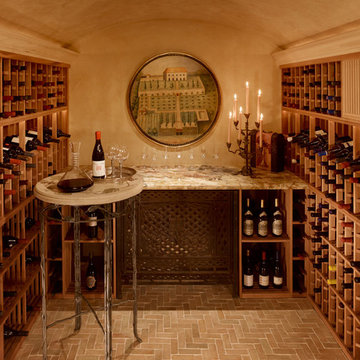
This lovely home began as a complete remodel to a 1960 era ranch home. Warm, sunny colors and traditional details fill every space. The colorful gazebo overlooks the boccii court and a golf course. Shaded by stately palms, the dining patio is surrounded by a wrought iron railing. Hand plastered walls are etched and styled to reflect historical architectural details. The wine room is located in the basement where a cistern had been.
Project designed by Susie Hersker’s Scottsdale interior design firm Design Directives. Design Directives is active in Phoenix, Paradise Valley, Cave Creek, Carefree, Sedona, and beyond.
For more about Design Directives, click here: https://susanherskerasid.com/
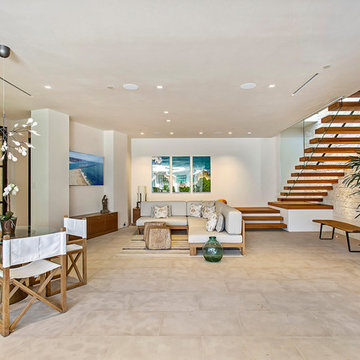
Realtor: Casey Lesher, Contractor: Robert McCarthy, Interior Designer: White Design
606 Billeder af vinkælder med beige gulv
5
