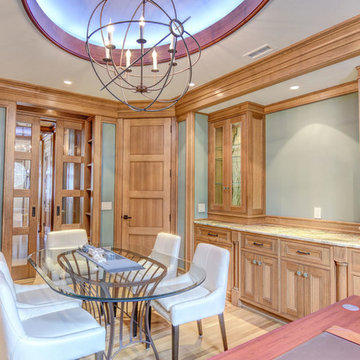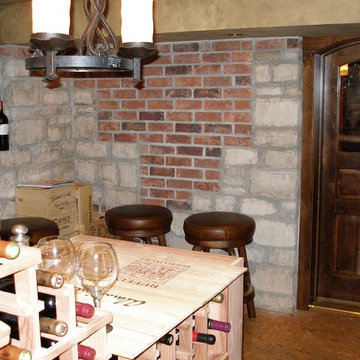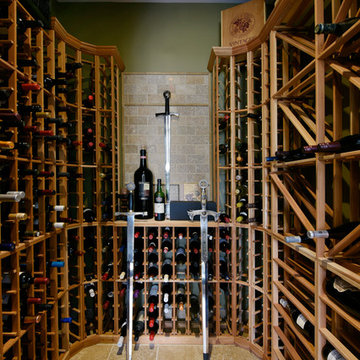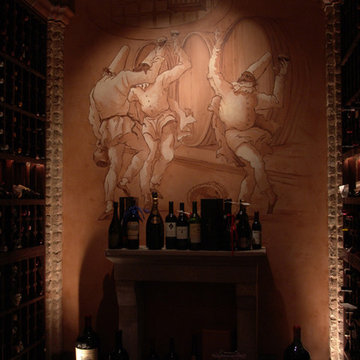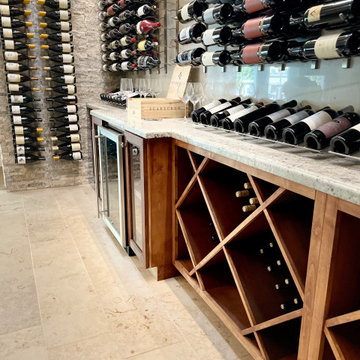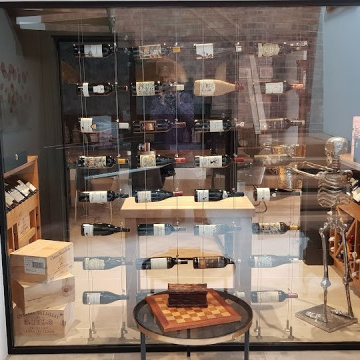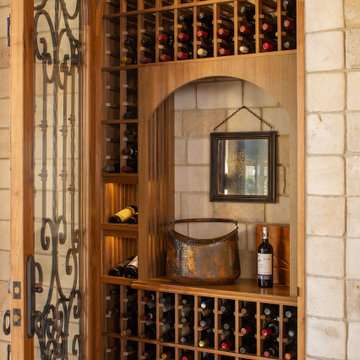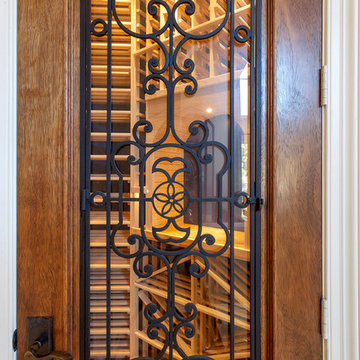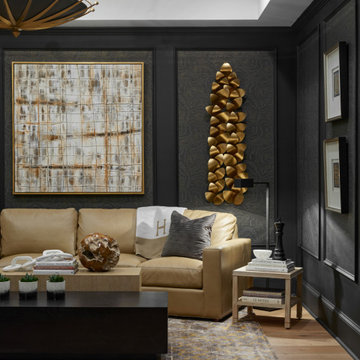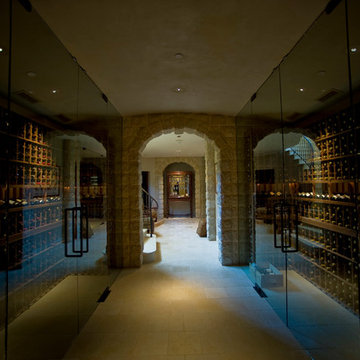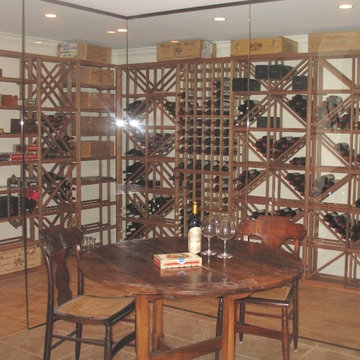342 Billeder af vinkælder med beige gulv
Sorteret efter:
Budget
Sorter efter:Populær i dag
161 - 180 af 342 billeder
Item 1 ud af 3
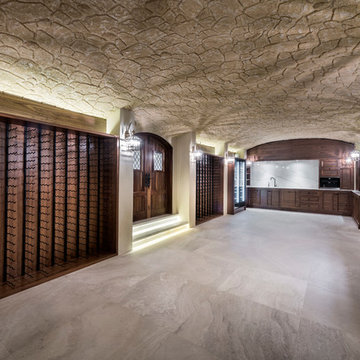
Floor Tiles Silva Bella Limestone 900 x 900. Cabinetry - Custom Made. Appliances: Vintec V190SG2EBK wine fridges (x2). Dishwasher - Miele G6365SCVi XXL fully integrated dishwasher. Coffee machine - Miele CVA6401 built-in coffee machine. Sink - Blanco ZEROX400U single undermount sink. Tap - Abey TINK D-B kitchen mixer in bench.
Photography: D-Max Photography
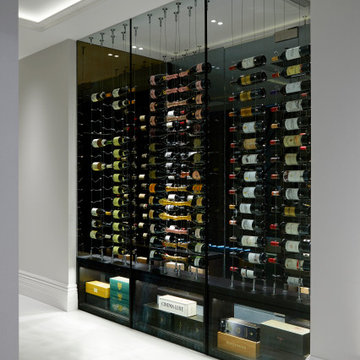
This luxurious wine cellar is a connoisseur's dream, meticulously designed to showcase and preserve a prized collection of wines. The cellar exudes sophistication and opulence, with every detail carefully curated to enhance the overall ambiance.
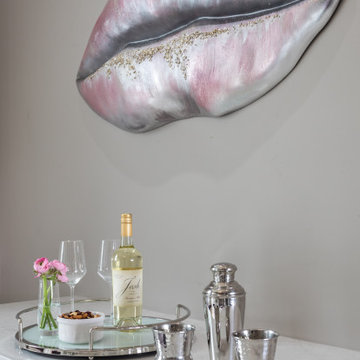
Welcome to the Champagne Room. The homeowner wanted a room specifically for people to come in, sit down and enjoy a glass of champagne or wine. In this room there is a white wine and red wine fridge along with a free standing cabinet that holds glassware and bottles of liquor. The Champagne room can be easily closed off from the rest of the house with the custom contemporary barn doors with stainless steel hardware.
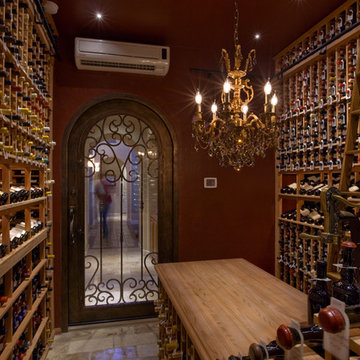
Innovative Wine Cellar Designs is the nation’s leading custom wine cellar design, build, installation and refrigeration firm.
As a wine cellar design build company, we believe in the fundamental principles of architecture, design, and functionality while also recognizing the value of the visual impact and financial investment of a quality wine cellar. By combining our experience and skill with our attention to detail and complete project management, the end result will be a state of the art, custom masterpiece. Our design consultants and sales staff are well versed in every feature that your custom wine cellar will require.
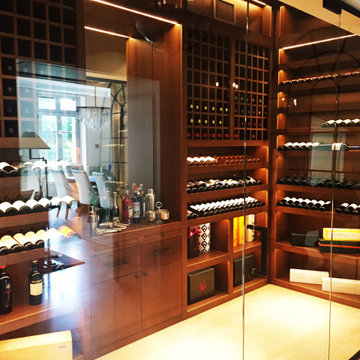
Progetto di ristrutturazione architettonica ha avuto come oggetto un edificio della fine dell'800, situato nel cuore del centro storico di Firenze. L'edificio ospita oggi una residenza unifamiliare
All'esterno, oltre al risanamento delle facciate esistenti, è stata prevista la creazione di un nuovo prospetto che del giardino con una nuova piscina.
Tra gli interventi strutturali eco-oriented: un nuovo isolamento dell'involucro e moderne soluzioni impiantistiche (pompa di calore a H2O di falda e pavimenti radianti) che consentono di ottenere il massimo comfort termico degli utenti con il minimo dispendio di energia. Tutti gli arredi sono stati disegnati e realizzati su misura. Progetto seguito a 360° dall'acquisto dell'immobile, alla progettazione architettonica, strutturale, impiantistica, Autorizzazioni Soprintendenza e adempimenti burocratici,
direzione lavori, sicurezza, interior design, progetto piscina e giardino.
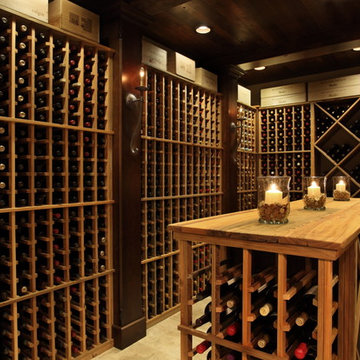
VIEW: Back cellar with wall sconces, T&G cherry ceiling and beams and double depth wine racks on the right wall.
This basement remodel included a complete demo of 75% of the already finished basement. An outdated, full-size kitchen was removed and in place a 7,000 bottle+ wine cellar, bar with full-service function (including refrigerator, dw, cooktop, ovens, and 2 warming drawers), 2 dining rooms, updated bathroom and family area with all new furniture and accessories!
Photography by Chris Little
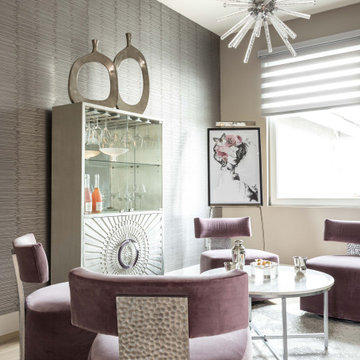
Welcome to the Champagne Room. This client specifically wanted a Champagne Room and wanted the theme of the room to match its name. The walls have a gorgeous textured silver wallpaper. Four Swivel chairs invite guests to come in and relax. The room can be closed off by two oversized contemporary style barn doors with stainless steel hardware.
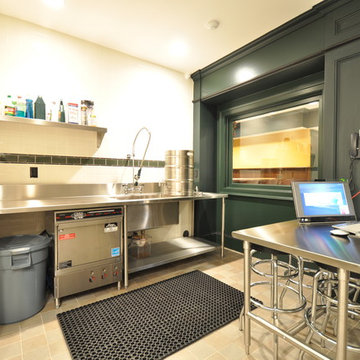
In a class of it's own, Sullivan’s Brewery is unlike anything else..an at-home brewery that is. Written up by NJ.com, this custom made brewery brings entertaining to the next level. Custom trim work, cobblestone floors, numerous taps and steins imported from Germany, just to name a few of the gorgeous details. Sullivan's Brewery is truly a unique and custom project that is second to none.
Home brewing: A man's home is his brewpub | NJ.com http://www.nj.com/entertainment/dining/index.ssf/2012/04/a_mans_home_is_his_brewpub.html
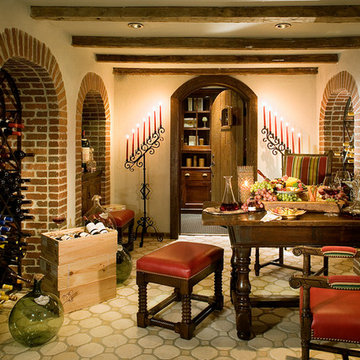
The wine cellar is unique with exposed antique beams, brick niches and custom wrought iron racking system
342 Billeder af vinkælder med beige gulv
9
