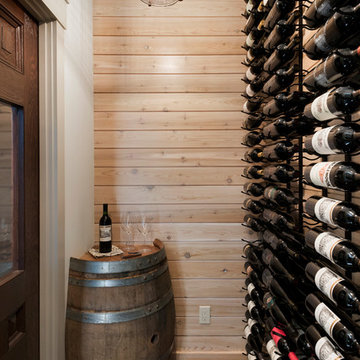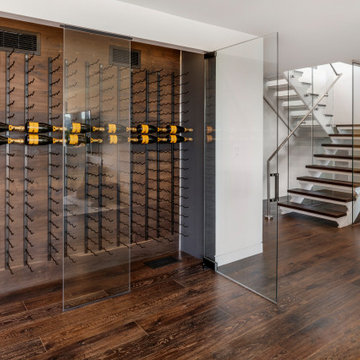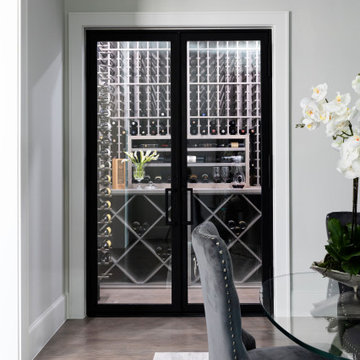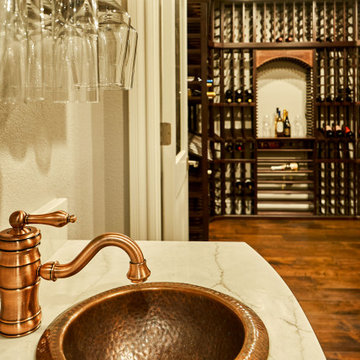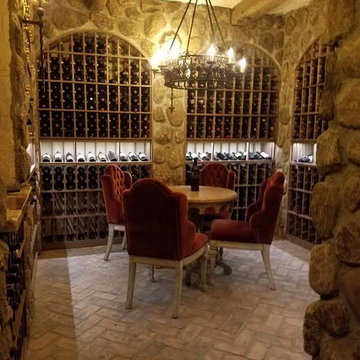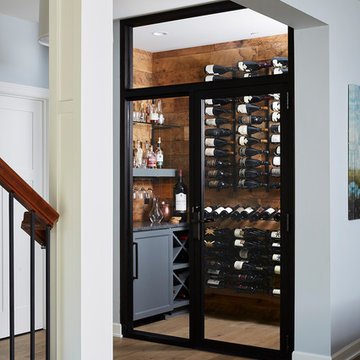752 Billeder af vinkælder med brunt gulv
Sorteret efter:
Budget
Sorter efter:Populær i dag
61 - 80 af 752 billeder
Item 1 ud af 3
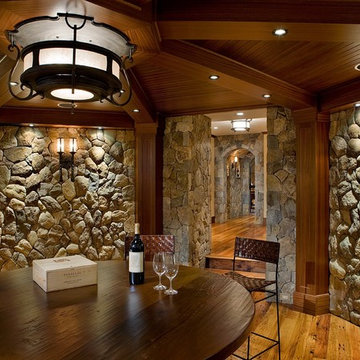
Charles River Wine Cellars is responsible for some amazing multi-room wine cellars. Each space has its own unique attributes and theme. Boston Blend Round, Mosaic, and Square & Rectangular thin stone veneer provided by Stoneyard.com has been used in many of these projects. Visit www.stoneyard.com/crwc for more information, photos, and video.
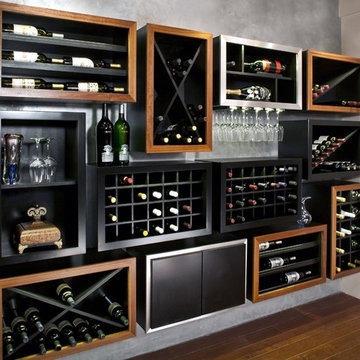
Kessick Contemporary Wine Racking showroom display at Innovative Wine Cellars in AZ.
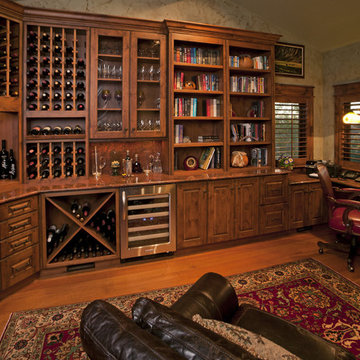
Custom wine storage with a desk. Knotty alder wood. This room also has a custom gun cabinet and a fishing rod cabinet. Steamboat Springs, Colorado.
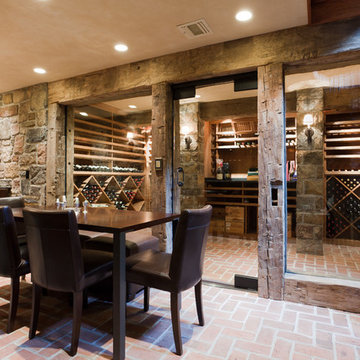
The smooth plaster finish here, carries through from the wine cellar into the tasting room, creating a bond between the spaces and further enhancing the old oak beams and glass panels separating the two spaces.
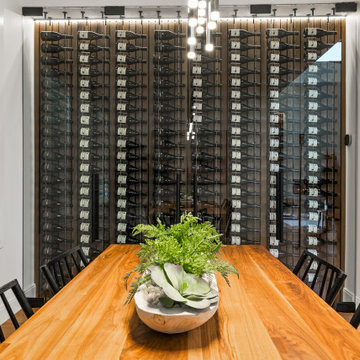
Wine wall racking system by IWA, wine by DeLancellotti, glass doors by DL Glass and Black walnut vertical slats as accent. Shaw industries wide plank engineered white oak flooring. Kichler dining fixture
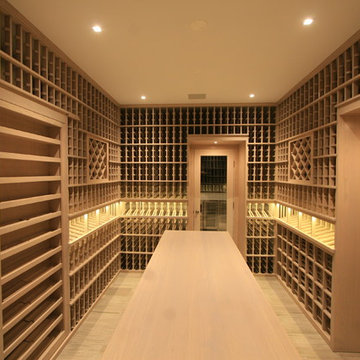
Pickled Ash to achieve whitewashed finish. Four thousand bottles of storage.
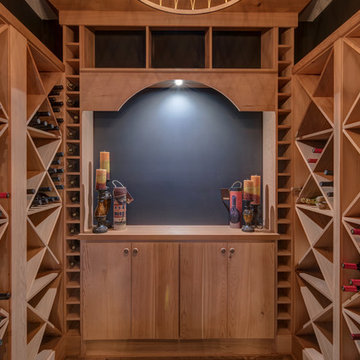
This customized wine cellar is the heart of the home with space for hundreds of wine bottles.
Photo Credit: Tom Graham
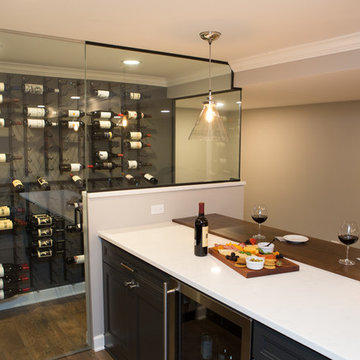
Karen and Chad of Tower Lakes, IL were tired of their unfinished basement functioning as nothing more than a storage area and depressing gym. They wanted to increase the livable square footage of their home with a cohesive finished basement design, while incorporating space for the kids and adults to hang out.
“We wanted to make sure that upon renovating the basement, that we can have a place where we can spend time and watch movies, but also entertain and showcase the wine collection that we have,” Karen said.
After a long search comparing many different remodeling companies, Karen and Chad found Advance Design Studio. They were drawn towards the unique “Common Sense Remodeling” process that simplifies the renovation experience into predictable steps focused on customer satisfaction.
“There are so many other design/build companies, who may not have transparency, or a focused process in mind and I think that is what separated Advance Design Studio from the rest,” Karen said.
Karen loved how designer Claudia Pop was able to take very high-level concepts, “non-negotiable items” and implement them in the initial 3D drawings. Claudia and Project Manager DJ Yurik kept the couple in constant communication through the project. “Claudia was very receptive to the ideas we had, but she was also very good at infusing her own points and thoughts, she was very responsive, and we had an open line of communication,” Karen said.
A very important part of the basement renovation for the couple was the home gym and sauna. The “high-end hotel” look and feel of the openly blended work out area is both highly functional and beautiful to look at. The home sauna gives them a place to relax after a long day of work or a tough workout. “The gym was a very important feature for us,” Karen said. “And I think (Advance Design) did a very great job in not only making the gym a functional area, but also an aesthetic point in our basement”.
An extremely unique wow-factor in this basement is the walk in glass wine cellar that elegantly displays Karen and Chad’s extensive wine collection. Immediate access to the stunning wet bar accompanies the wine cellar to make this basement a popular spot for friends and family.
The custom-built wine bar brings together two natural elements; Calacatta Vicenza Quartz and thick distressed Black Walnut. Sophisticated yet warm Graphite Dura Supreme cabinetry provides contrast to the soft beige walls and the Calacatta Gold backsplash. An undermount sink across from the bar in a matching Calacatta Vicenza Quartz countertop adds functionality and convenience to the bar, while identical distressed walnut floating shelves add an interesting design element and increased storage. Rich true brown Rustic Oak hardwood floors soften and warm the space drawing all the areas together.
Across from the bar is a comfortable living area perfect for the family to sit down at a watch a movie. A full bath completes this finished basement with a spacious walk-in shower, Cocoa Brown Dura Supreme vanity with Calacatta Vicenza Quartz countertop, a crisp white sink and a stainless-steel Voss faucet.
Advance Design’s Common Sense process gives clients the opportunity to walk through the basement renovation process one step at a time, in a completely predictable and controlled environment. “Everything was designed and built exactly how we envisioned it, and we are really enjoying it to it’s full potential,” Karen said.
Constantly striving for customer satisfaction, Advance Design’s success is heavily reliant upon happy clients referring their friends and family. “We definitely will and have recommended Advance Design Studio to friends who are looking to embark on a remodeling project small or large,” Karen exclaimed at the completion of her project.
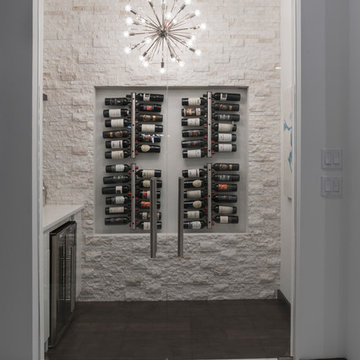
The wine room has seamless double glass doors and a starburst light fixture. The wine wall is crafted of split-face travertine The floors are espresso wood and there is a wine tasting bar crafted of white quartz with cold storage.
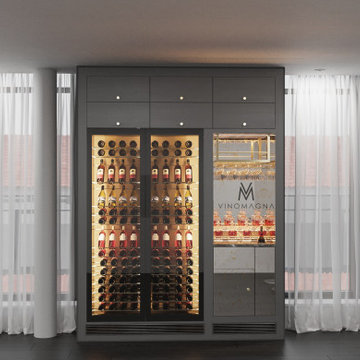
Built in wine fridges are a great retrofit solution for homes. Vinomagna offers fully built-in Eurocave wine fridge cabinetry solutions. Creating a custom look wine display without the need for any additional major building works to your property. Our custom refrigerated wine wall projects will require an outdoor cooling system. However, there are no external cooling plant requirements with premium off the shelf wine fridges.
The Design process for a built in wine fridge:
In this project, the client lives in a top floor penthouse apartment in London. He requested a floor to ceiling wine display, sitting between the existing window frames. A built-in wine fridge solution for multi-tenanted buildings like this is the perfect solution. Making any building alterations to fit a custom refrigeration system will require the freeholder’s permission. The decision on the design was quickly accessed for a built-in wine fridge, clad in custom luxury finishes. In addition, the high ceiling height allowed for overhead storage to be factored in. There is a display counter clad in antique mirror, luxury marble and polished brass. The overhead polished brass glass hanger holds approx 16-20 glasses.
This brass has been polished through a multi-stage buffing process that ensures the highest-grade finish. The under-counter drawer is for small item storage. There is an allocated area under the drawer for the clients refrigerated cigar humidor. This built-in wine fridge display incorporates all the features you would need for a small fit-out project. The Eurocave wine fridge can store the wine between 5-20°C. There is an area for room temperature counter top whiskey bottles illuminated with soft LED lighting. Overhead glass storage in a beautiful custom brass structure. Finally, a place to maintain the wine or champagne temperature while drinking it.
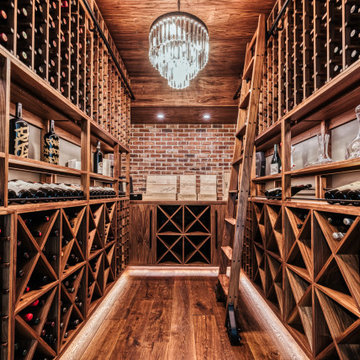
Sleek steel and glass doors, a chandelier, and a library ladder add just the right touch of modern style to this rustic brick-walled wine room.
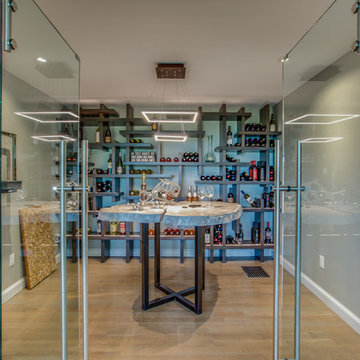
· Seamless glass wall and door system, as well as climate control mechanical, and wine racking feature wall at back
· This integrates into the surrounding dining area perfectly and even they have called it the feature of their new space
· Capacity of 444 bottles
· Rustic alder with phantom stain
· Cube racking with recessed shelf lighting
· Project in Dallas Texas
photos: Shoot2Sell
Genuwine Cellars
http://www.genuwinecellars.com/wine-cellars/the-cube/
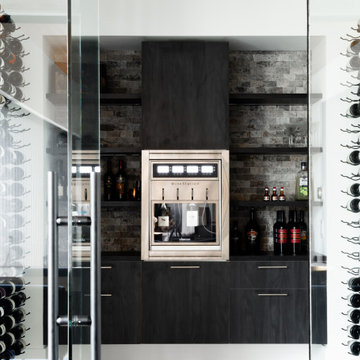
This wine cellar is a dream come true! The sleek Madeval cabinetry beautifully contrasts with the textured stone accent wall. Plus, the Dacor Wine Station offers the perfect solution for enjoying a glass of wine without the pressure to finish the entire bottle.
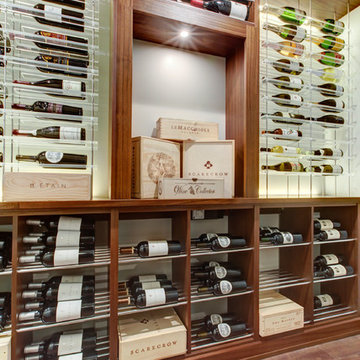
This wine cellar highlights the EleVate Wine Storage System by Kessick Wine Cellars. Sapele Mahogany with a Walnut stain and satin clear coat. Label forward design let's you see your collection with ease. Wine cellar cooling by CellarTec wine cooling using Wine Guardian ducted system.
752 Billeder af vinkælder med brunt gulv
4
