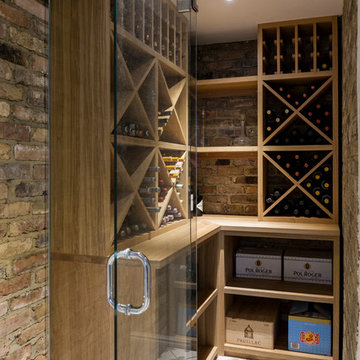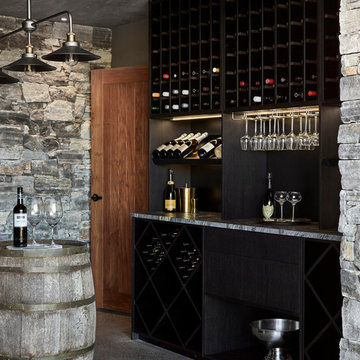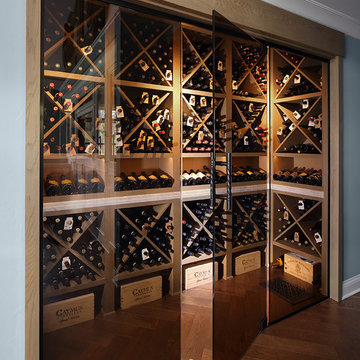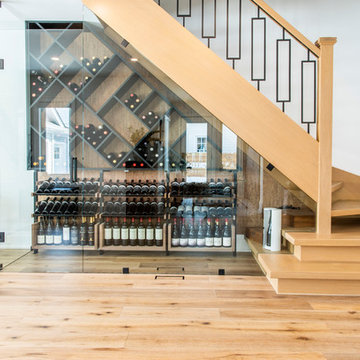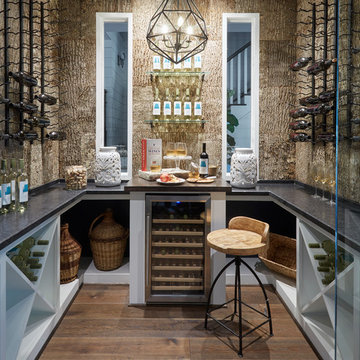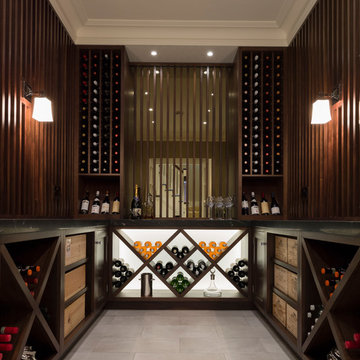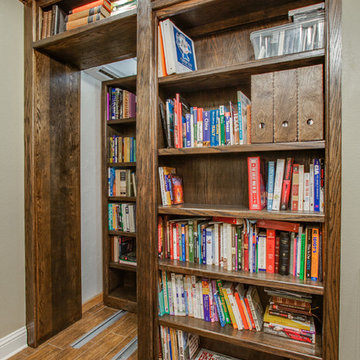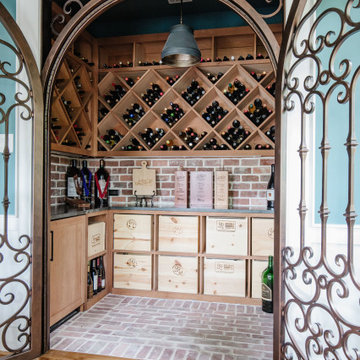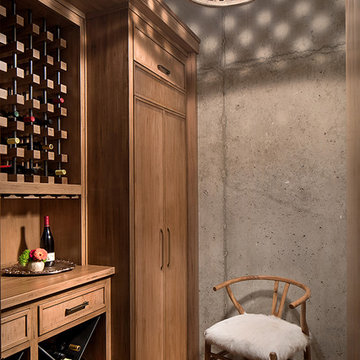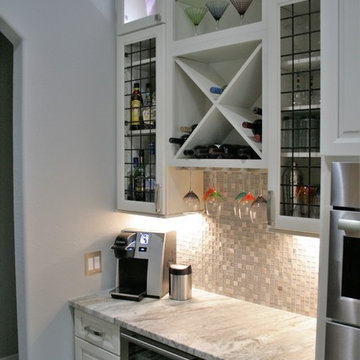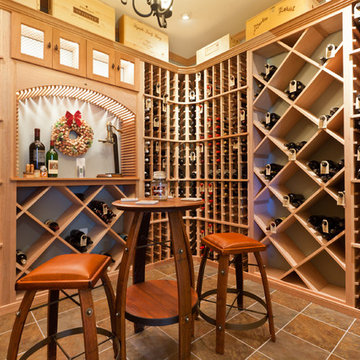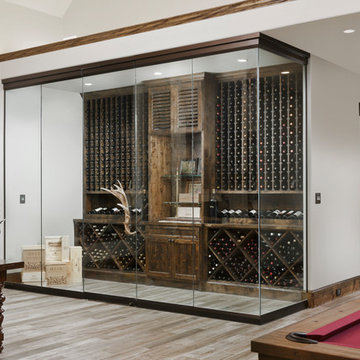1.647 Billeder af vinkælder med et vinskab med diagonale hylder
Sorteret efter:
Budget
Sorter efter:Populær i dag
21 - 40 af 1.647 billeder
Item 1 ud af 2
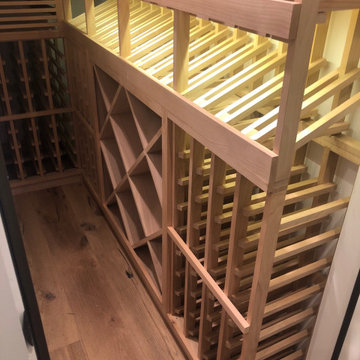
The Balboa Island client wanted to convert a small area under the stairs to a wine cellar. We added a small window (dual pane glass) so there was some visual from the living room. Cellar features a LED lighted display row and diamond bins. (P.S. client is now building a new home with a larger cellar!)
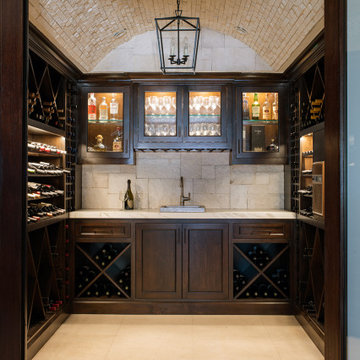
A temperature controlled wine cellar with a barrel ceiling tiled in split face limestone.
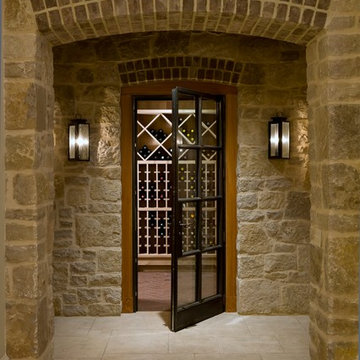
Dalgliesh Gilpin Paxton Architects; Jonathan Lee Architects; Builder: Alterra Construction Managment; Photographer: Gordon Beall; Dealer: Steel Windows & Doors USA.
For the highest performing custom, metal windows and metal doors, contact sales@brombalusa.com
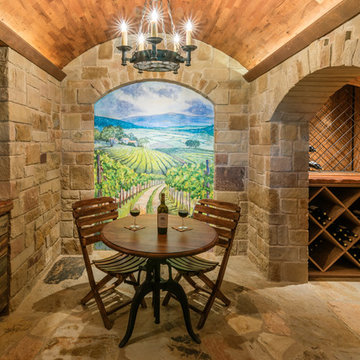
This Texas Ranch House and vineyard demanded a custom wine cellar and tasting room. Built into the hillside below the main house, the cellar features storage for over 1000 bottles, a small tasting room with hand-painted vineyard mural, and solid stone walls and archways. The flagstone flooring is offset by mesquite ceilings and countertops and custom cabinets of reclaimed wood. Southern Landscape completed all of the stonework for the wine cellar.
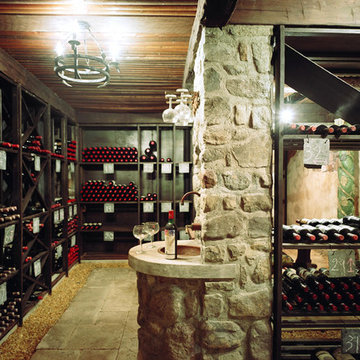
Wine cellar racks of hammered iron. Box lock designed and built in-house; cast, machined, forged bronze with internal mechanism tool steel. Key of cast bronze and tool steel. Door fleur d'lies and ornamental hinges of forged steel.
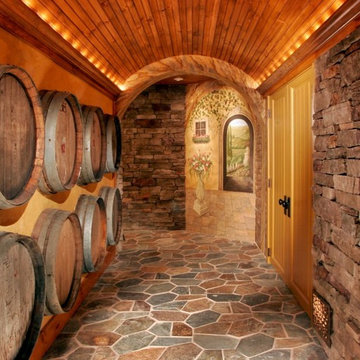
A unique barrel-vaulted ceiling is illuminated by low-voltage accent lighting, concealed by tailored molding. Imported wine casks were cleverly re-purposed as part of a decorative wall display
Photos by Scott Bergmann Photography.
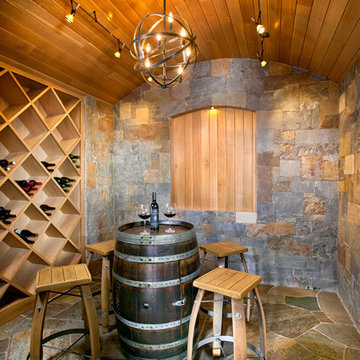
Level One: Our goal was to create harmony of colors and finishes inside and outside the home. The home is contemporary; yet particular finishes and fixtures hint at tradition, especially in the wine cave.
The earthy flagstone floor flows into the room from the entry foyer. Walls clad in mountain ash stone add warmth. So does the barrel ceiling in quarter sawn and rift American white oak with natural stain. Its yellow-brown tones bring out the variances of ochers and browns in the stone.
To maintain a contemporary feeling, tongue & grove ceiling planks are narrow width and closely set. The minimal wine rack has a diamond pattern that repeats the floor pattern. The wine barrel table and stools are made from recycled oak wine barrels. Their circular shapes repeat the room’s ceiling. Metal hardware on barrel table and stools echo the lighting above, and both fuse industrial and traditional styling, much like the overall room design does.
Photograph © Darren Edwards, San Diego
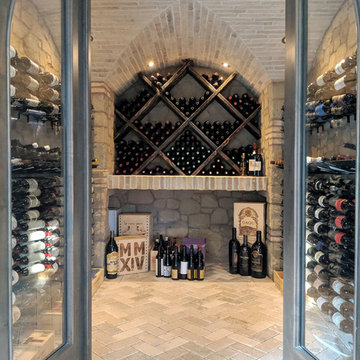
IWA Design Center worked with the homeowner to plan this beautiful wine cellar and cooling system.
1.647 Billeder af vinkælder med et vinskab med diagonale hylder
2
