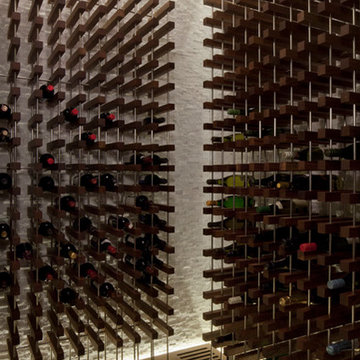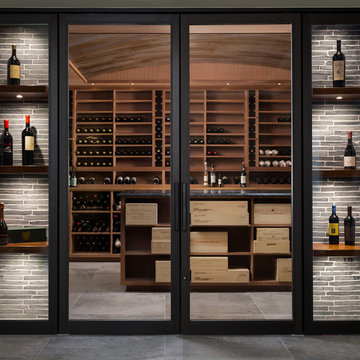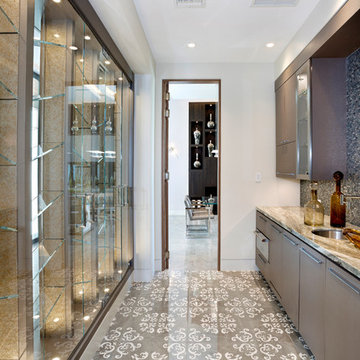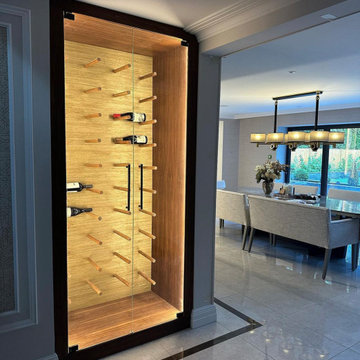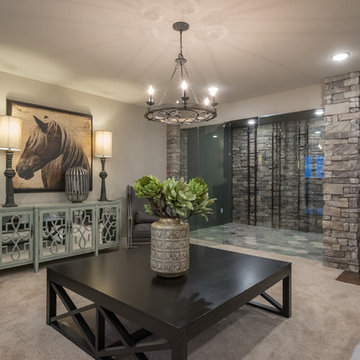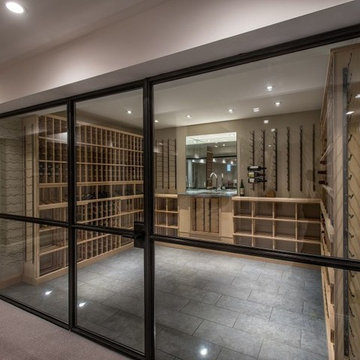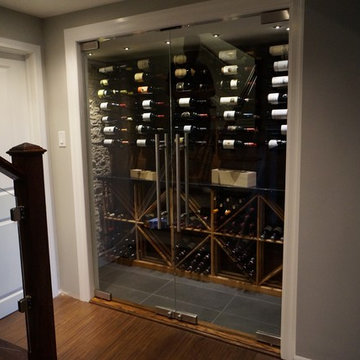466 Billeder af vinkælder med gråt gulv
Sorteret efter:
Budget
Sorter efter:Populær i dag
81 - 100 af 466 billeder
Item 1 ud af 3
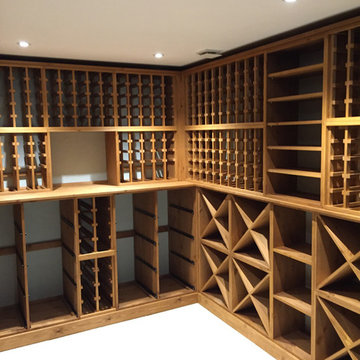
Large underground wine cellar for a private home in East Sussex, UK. The wine room is filled with a combination of individual bottle racking, display racks, storage cubes, work surfaces and slide out shelves for case racks, all of which are made from solid pine with an oak. The wine room in total can store over 1000 bottles.
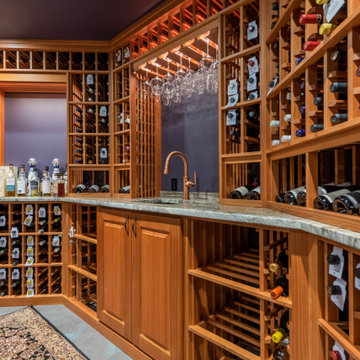
This photo shows the back wall
This custom wine cellar was designed and built by Vintage Wine Cellars in 2020. We worked 100% remotely with this client to create a beautiful and functional space in unfinished redwood. This wine cellar's wine racking has many versatile features to store different sizes and styles of wines and wine bottles, such as tiered coved trays for large format wine bottles, high reveal display rows, individual bottle storage, Original Wooden Cases, and custom cabinetry.
The unique shape and design of this room required a skilled contractor like Vintage Wine Cellars to design and create a completely custom wine cellar - perfectly fit to the shape and flow of the room.
This client's room was actually huge - but he just didn't have the need to fill it completely with wine (maybe one day!) The front and rear walls are both fitted with custom racking, divided by open space and a large marble countertop. This room would lend itself perfectly to enjoying a nice bottle or three with some friends as there is plenty of space to walk around and mingle, as well as counter space begging to be used to decant those fantastic bottles.
Custom Wine Cellars such as this are more common in traditional style homes, as the decor matches very well with the rustic motif. There are so many different styles and paths you can choose for racking and design nowadays. Traditional Racking such as this can have limitless variations and design features to properly store your unique collection - one of the many reasons we love wooden wine cellars.
Since 1990, Vintage Cellars has designed and built over 2,750 custom wine cellars in a wide range of styles and applications. Vintage Cellars offers a complete turnkey service (if needed), providing initial wine cellar design options, proper room preparation with vapor barrier and insulation, proper wine cellar cooling unit sizing and installation, wine racking fabrication with custom stain and lacquer options done in house, and final professional installation onsite. We can also design and ship the wine racking without install. We regularly work with Interior Designers, Architects, and Home Builders as well and can help carry out visions already in movement too.
Gene Walder, Jake Austad, and the team at Vintage Cellars specialize in Custom Wine Cellar Design and Consultation, Custom Wine Cellar Cooling Systems, Custom Wine Cellar Doors, Wine Cellar Racking, and everything else wine storage related. By working closely with clients, the team at Vintage Cellars is able to craft a wine storage space to match the collectors' vision and style.
Services Provided
Wine Cellar Design, Wine Cellar Installation, Custom Wine Cellar Construction, Custom Wine Cellar Consultation, Modern Wine Cellars, Contemporary Wine Cellars, Rustic Wine Cellars, Metal Wine Cellars, Wood Wine Cellars, Wine Closet, Wine Room, Wine Cellar Cooling Systems, Wine Cellar Vapor Barrier and Insulation, Custom Wine Cellars, Wine Racking, Custom Wine Racking Design, Wine Cellars
Areas Served
Bonsall, Cardiff By The Sea, Carlsbad, Encinitas, Escondido, Hidden Meadows, Hidden Trails, La Costa, Oceanside, Ranch Santa Fe, Rancho Santa Fe, San Diego, San Marcos, Valley Center, Vista, Orange County, Beverly Hills, Malibu, Newport Beach, Dana Point, Santa Monica, Brentwood, Del Mar, Solana Beach, Napa, San Francisco, Los Angeles, Newport Coast, Corona Del Mar, La Jolla, Huntington Beach, Pacific Palisades, Bel Air, Coronado, Manhattan Beach, Palos Verdes, Ladera Heights, Westwood, Hancock Park, Laguna Beach, Crystal Cove, Laguna Niguel, Torrey Pines, Thousand Oaks, Coto De Caza, Danville
Awards
Featured Articles in Wine Spectator Magazine
Featured in Articles in The Wall Street Journal
Featured in LUXE Magazine
Featured on Bob Vila's "This Old House"
Wine & Spirits Education Trust Certified Level 1, 2 & 3.
California Wine Appellation Specialists
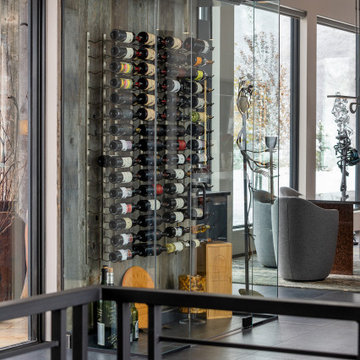
Kasia Karska Design is a design-build firm located in the heart of the Vail Valley and Colorado Rocky Mountains. The design and build process should feel effortless and enjoyable. Our strengths at KKD lie in our comprehensive approach. We understand that when our clients look for someone to design and build their dream home, there are many options for them to choose from.
With nearly 25 years of experience, we understand the key factors that create a successful building project.
-Seamless Service – we handle both the design and construction in-house
-Constant Communication in all phases of the design and build
-A unique home that is a perfect reflection of you
-In-depth understanding of your requirements
-Multi-faceted approach with additional studies in the traditions of Vaastu Shastra and Feng Shui Eastern design principles
Because each home is entirely tailored to the individual client, they are all one-of-a-kind and entirely unique. We get to know our clients well and encourage them to be an active part of the design process in order to build their custom home. One driving factor as to why our clients seek us out is the fact that we handle all phases of the home design and build. There is no challenge too big because we have the tools and the motivation to build your custom home. At Kasia Karska Design, we focus on the details; and, being a women-run business gives us the advantage of being empathetic throughout the entire process. Thanks to our approach, many clients have trusted us with the design and build of their homes.
If you’re ready to build a home that’s unique to your lifestyle, goals, and vision, Kasia Karska Design’s doors are always open. We look forward to helping you design and build the home of your dreams, your own personal sanctuary.
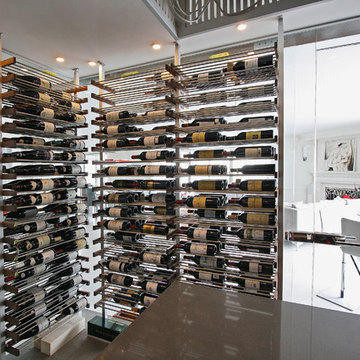
Custom glass and metal wine cellar recessed into an existing wall in the clients dining room.
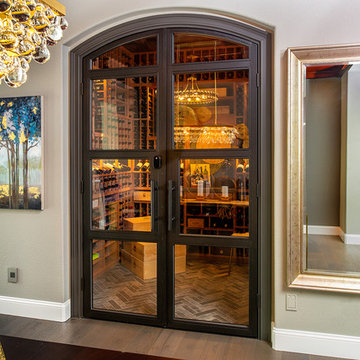
This normal everyday closet was turned into this beautiful wine cellar. What a show piece for our clients to show off their impressive Wine Collection. Thanks to Mark Sweeden for his fantastic work.
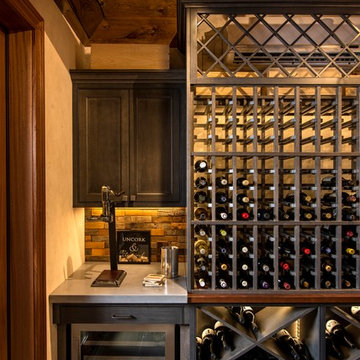
This award-winning wine cellar combines light and texture to create an expansive look within a small space. Each element of this LED lighting plan was carefully designed to highlight every detail. The ingenious racking system offers varied storage and display areas to create a space that both welcomes and awes! Photography by Marisa Pelligrini
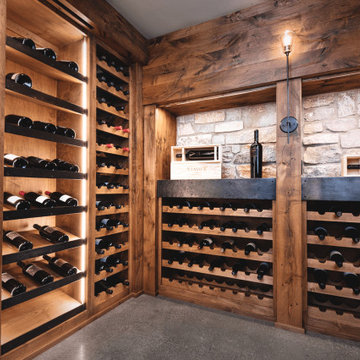
When you imagine drinking an incredible glass of red wine, you might daydream of a Tuscan destination with rolling vineyard hills, stucco homes with tiled rooftops, and a breathtaking view. For our latest custom wine cellar project, we brought a bit of that Tuscan dream to Oregon, mixing polished concrete floors, rustic reclaimed wood, and gorgeous stonework to create a Tuscan-style cellar that feels right at home in the Pacific Northwest. The wine cellar features classic lighting and best-in-class wine refrigeration to complete the package. Benvenuto!
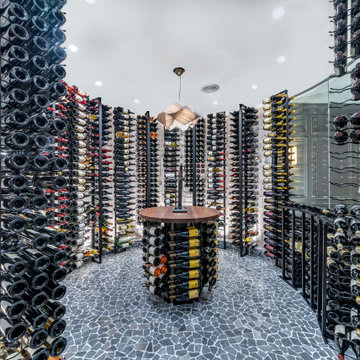
A slick designed wine cellar, with all the bells and whistles. This epic storage room features floor-to-ceiling columns of VintageView's W Series wine racks, a tasting table, viewing lines from the outside, and a clever use of the Evolution Wine Wall collection.
Design by Dave Fox Design
Photos by Danielle Kravec/Live Laugh Photograph
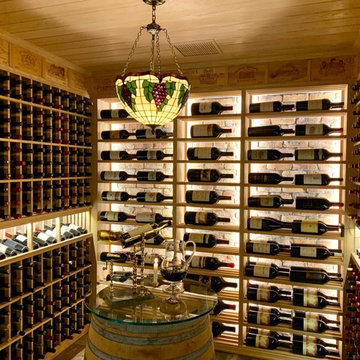
The wine inspired chandelier above the wine barrel tasting table tastefully tie the space together. Like the clients previous projects, the Bordeaux Case ends crowing the room are awe inspiring. Red Oak T&G ceiling and Chicago style bricked walls keeps you looking deeper into the space for the next unique detail.
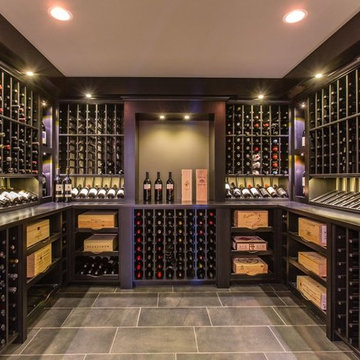
Custom Kessick ‘Estate Series’ wine racking with black lacquer finish and LED lighting option. Photo by Eric Berry
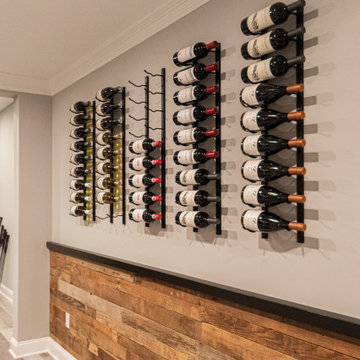
Gardner/Fox created this clients' ultimate man cave! What began as an unfinished basement is now 2,250 sq. ft. of rustic modern inspired joy! The different amenities in this space include a wet bar, poker, billiards, foosball, entertainment area, 3/4 bath, sauna, home gym, wine wall, and last but certainly not least, a golf simulator. To create a harmonious rustic modern look the design includes reclaimed barnwood, matte black accents, and modern light fixtures throughout the space.
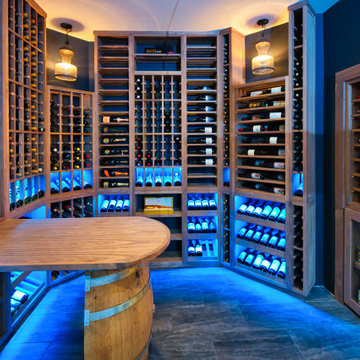
Walnut wine racking w floating wine barrel,backlit onyx,glass front,tile floor, and custom spirits
466 Billeder af vinkælder med gråt gulv
5
