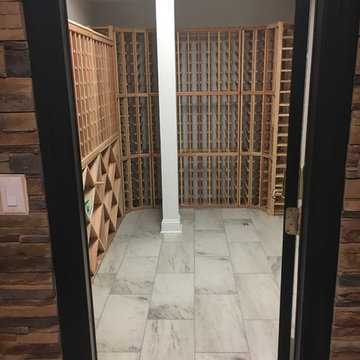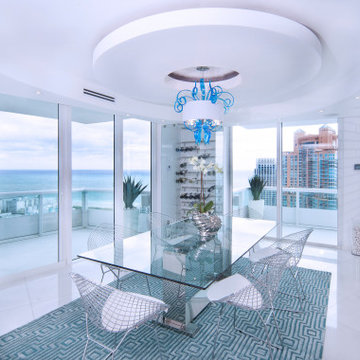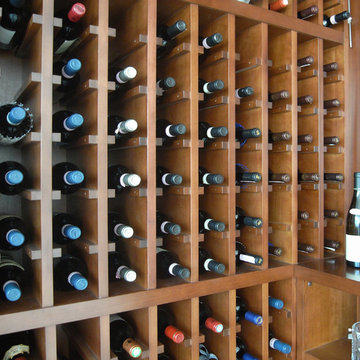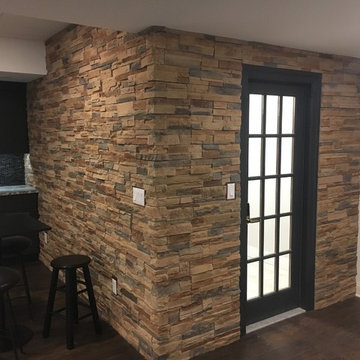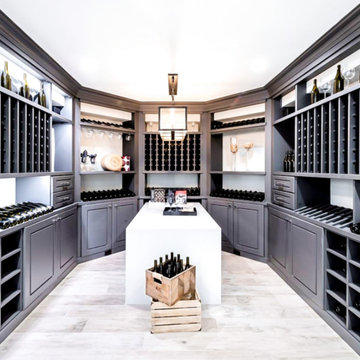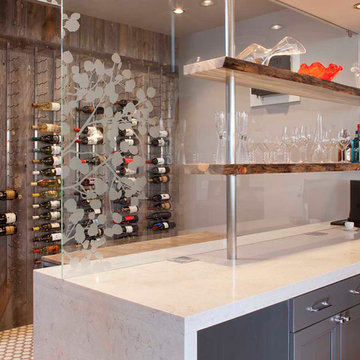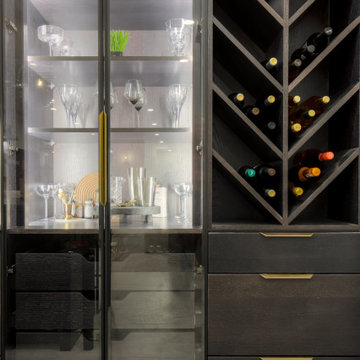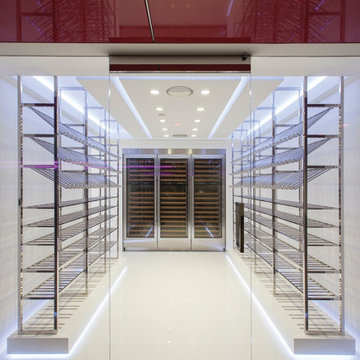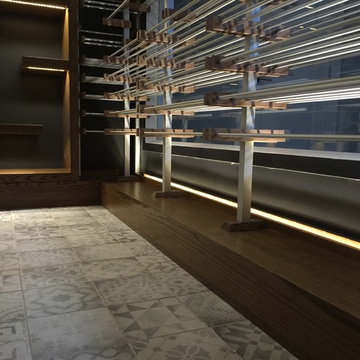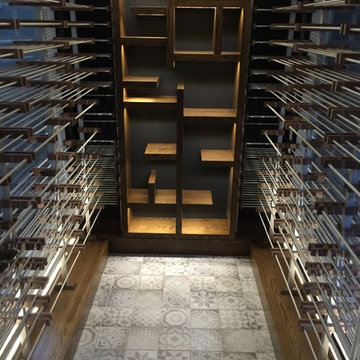78 Billeder af vinkælder med gulv af keramiske fliser og hvidt gulv
Sorteret efter:
Budget
Sorter efter:Populær i dag
21 - 40 af 78 billeder
Item 1 ud af 3
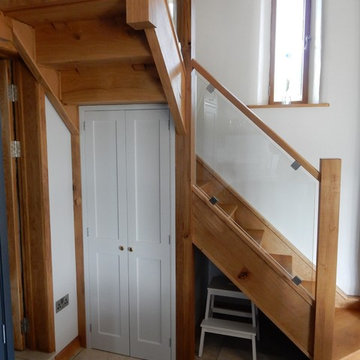
Barn conversion with timber joinery throughout, the existing structure is complemented with a traditional finish. Fully bespoke L-shape kitchen with large island and marble countertop. Pantry and wine cellar incorporated into understair storage. Custom made windows, doors and wardrobes complete this rustic oasis.
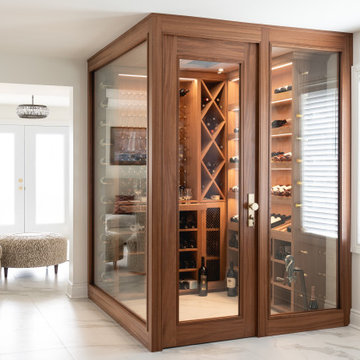
Sapele wine cellar with custom cabinetry and brass accents.
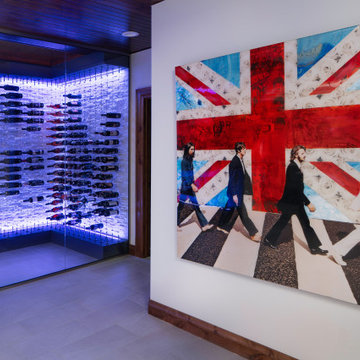
Rodwin Architecture & Skycastle Homes
Location: Boulder, Colorado, USA
Interior design, space planning and architectural details converge thoughtfully in this transformative project. A 15-year old, 9,000 sf. home with generic interior finishes and odd layout needed bold, modern, fun and highly functional transformation for a large bustling family. To redefine the soul of this home, texture and light were given primary consideration. Elegant contemporary finishes, a warm color palette and dramatic lighting defined modern style throughout. A cascading chandelier by Stone Lighting in the entry makes a strong entry statement. Walls were removed to allow the kitchen/great/dining room to become a vibrant social center. A minimalist design approach is the perfect backdrop for the diverse art collection. Yet, the home is still highly functional for the entire family. We added windows, fireplaces, water features, and extended the home out to an expansive patio and yard.
The cavernous beige basement became an entertaining mecca, with a glowing modern wine-room, full bar, media room, arcade, billiards room and professional gym.
Bathrooms were all designed with personality and craftsmanship, featuring unique tiles, floating wood vanities and striking lighting.
This project was a 50/50 collaboration between Rodwin Architecture and Kimball Modern
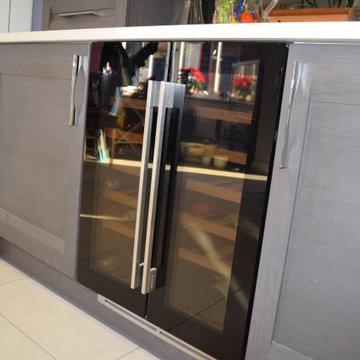
Our clients were keen to have quality furniture and appliances that would both look stunning but also last. They settled on one of our most popular ranges – Stoneham Kitchens strata and infinity in colours of cloud and anthracite and topped it with snowy ibiza quartz worktops with a feature of burnt bronze quartz on the island. To give the room an additional touch of opulence we fitted the beautiful ‘goal post’ detail around the floor to ceiling units. As keen cooks, the appliances were as key to the design as the aesthetics. The BORA extraction hob provides efficient extraction whilst maintaining the clear eyeline across the room and with Siemens appliances from ovens and warming drawers, fridge and freezer to dishwasher, a Quooker boiling water tap and Caple wine coolers they have everything they need for efficient cooking and entertaining.
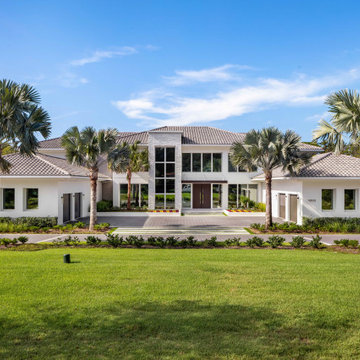
This 9,000 sqft modern masterpiece has nearly every amenity a homeowner could desire. Architectural Plastics was contracted to design and build an acrylic wine cellar In keeping with its modern aesthetic and grand appearance.
The designers at Architectural Plastics created a "column of light" in the center of the wine cellar made from LED light panels. Clear acrylic wine racks were then placed around the column to complete the space.
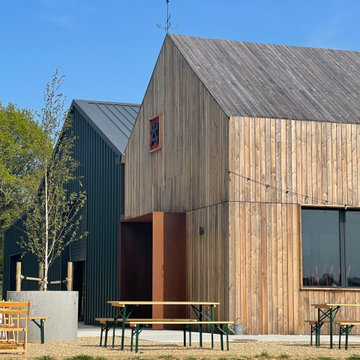
Set on an 140 acre organic mixed farm in the Sussex Weald, with a history of hop growing. The brief was to design a larger space for the production of the beer, the coldstore, production space and the community space to drink it, the Taproom. ABQ Studio designed a cluster of farm buildings to site well into the rolling landscape.
In August 2020 planning permission was granted and worked was started on site in September. The project was completed March 2022.
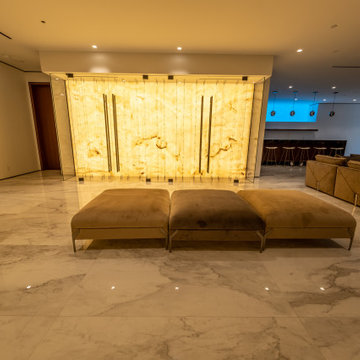
This walk in Wine Cellar is a truly Eye-Catching! It has a translucent Marble rock that is illuminated. It is enclosed with (4) Frameless Glass Doors + (3) Fixed Glass Panels. Black Hardware creates a contrast against the illuminated background.
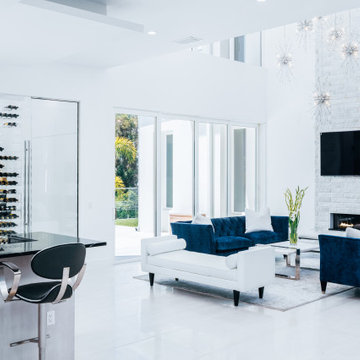
This 9,000 sqft modern masterpiece has nearly every amenity a homeowner could desire. Architectural Plastics was contracted to design and build an acrylic wine cellar In keeping with its modern aesthetic and grand appearance.
The designers at Architectural Plastics created a "column of light" in the center of the wine cellar made from LED light panels. Clear acrylic wine racks were then placed around the column to complete the space.
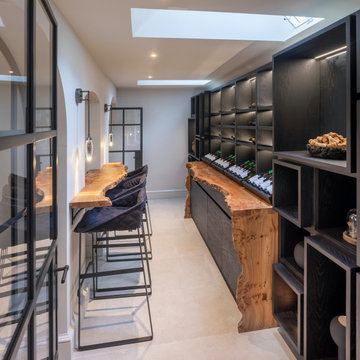
Beautifully bespoke wine room by Janey Butler Interiors featuring black custom made joinery with antique mirror, rare wood waney edge shelf detailing, leather and metal bar stools, bronze pendant lighting and arched crittalll style interior doors.
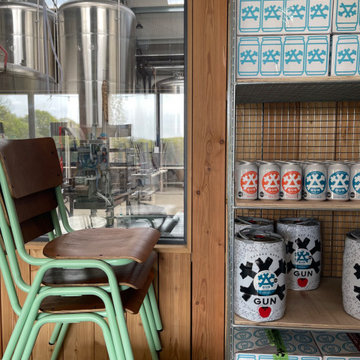
Set on an 140 acre organic mixed farm in the Sussex Weald, with a history of hop growing. The brief was to design a larger space for the production of the beer, the coldstore, production space and the community space to drink it, the Taproom. ABQ Studio designed a cluster of farm buildings to site well into the rolling landscape.
In August 2020 planning permission was granted and worked was started on site in September. The project was completed March 2022.
78 Billeder af vinkælder med gulv af keramiske fliser og hvidt gulv
2
