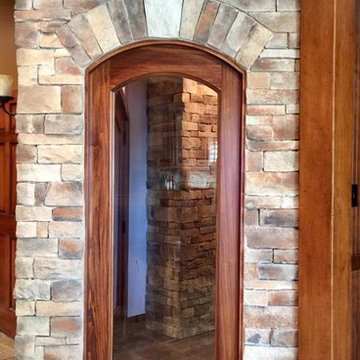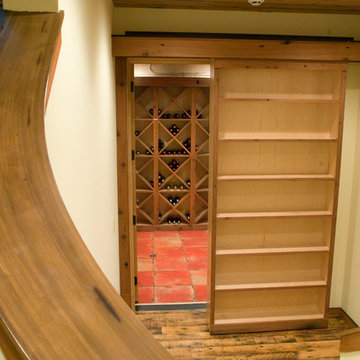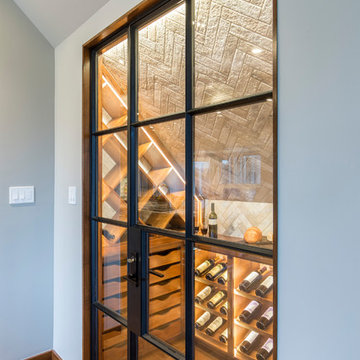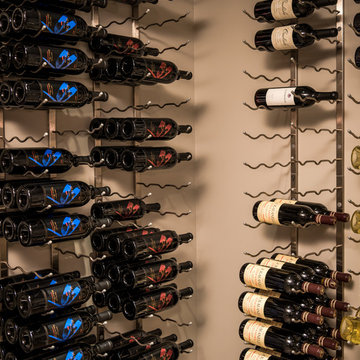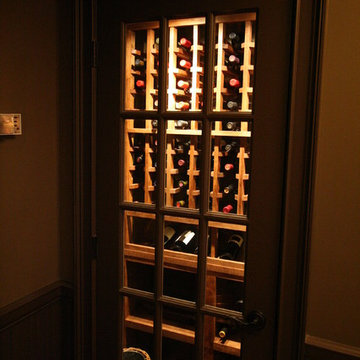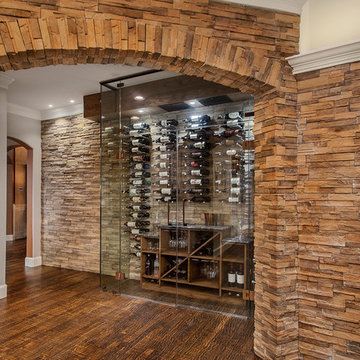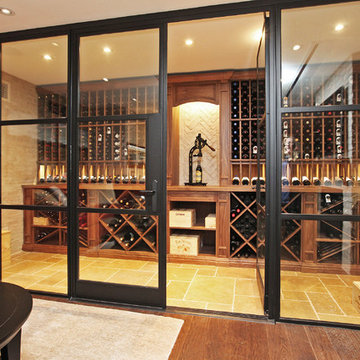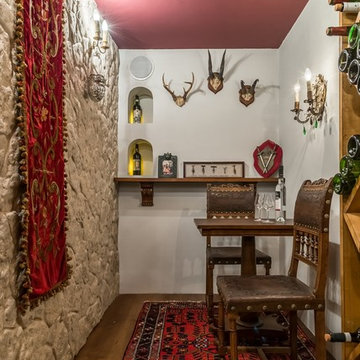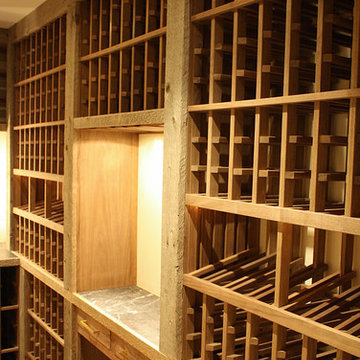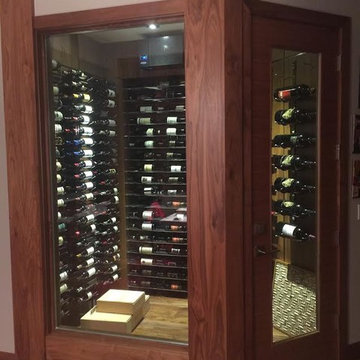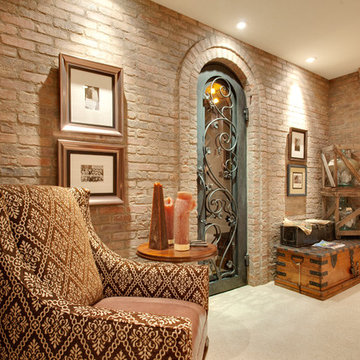563 Billeder af vinkælder med mellemfarvet parketgulv
Sorteret efter:
Budget
Sorter efter:Populær i dag
161 - 180 af 563 billeder
Item 1 ud af 3
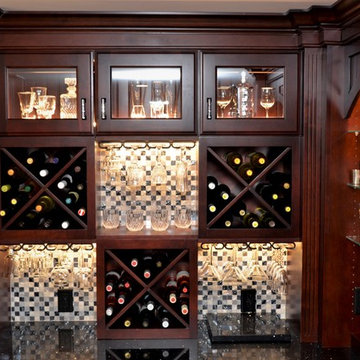
Omega Dynasty and Pinnacle Cabinetry. Alder Sable Onyx Finish, Cambria Quartz Menai.
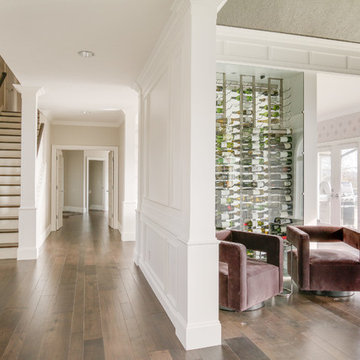
Let's Remodel is a Spotlight Dealer for Hallmark Floors. They installed the tile work in the kitchen, bathroom and fireplace area as well as Hallmark Floors Baccara from the Monterey Collection throughout the Lake Oswego home!
If you are in the Portland area, check them out! https://goo.gl/W5430N
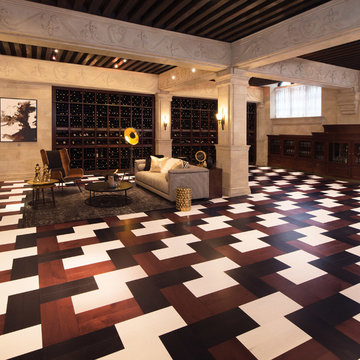
Popular with Europeans starting in the sixteenth century, Herringbone pattern floors are still a timeless fashion statement.
To create a dramatic effect or recreate the look of yesteryear’s European floors while enjoying the quality of today's floors, try the Mirage Herringbone Collection!
To create symmetrical patterns such as the Fence pattern!
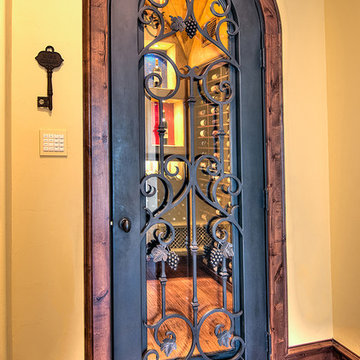
This wine room features a decorative arched iron and glass door unit.
The clients worked with the collaborative efforts of builders Ron and Fred Parker, architect Don Wheaton, and interior designer Robin Froesche to create this incredible home.
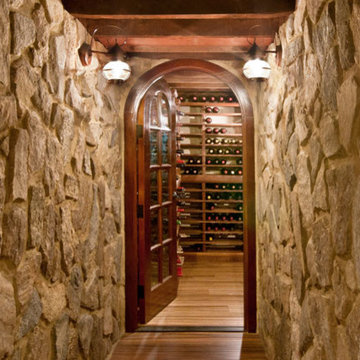
Collecting wine became an interest for our clients and the more they gathered wines they liked, the more storage became an issue. These South Shore of Boston customers approached Renovisions, inc. to build a wine cellar in a section of the basement in their 1890 colonial and Cathy and Ed were up for the challenge.
Environmental factors of their space, what was required by proper wine storage, including maintaining the temperature and humidity level was all taken into consideration when putting together a design which would ensure the wines integrity over the years. A detailed plan was discussed with the homeowners and their style “must-haves” and budgetary considerations were incorporated into final plans to build a 1500 bottle capacity wine cellar. The customers wanted a more rustic, casual elegance which would boast a beautiful large fieldstone hallway and a custom arched top mahogany multi light exterior door for full insulated value. Having the beams exposed was an important design element for our clients, so it required the use of R-7/inch spray foam insulation with rustic barn boards covering it and then stained to match. Mahogany wine racks were assembled over hand-scraped teak wood flooring.
The basement window was replaced with a new energy efficient window and a custom ordered stained glass of a mermaid design was installed over the new window as an overlay from the adverse effects of sunlight on the wine. Rustic lighting was chosen to reflect the old world charm we sought out to create.
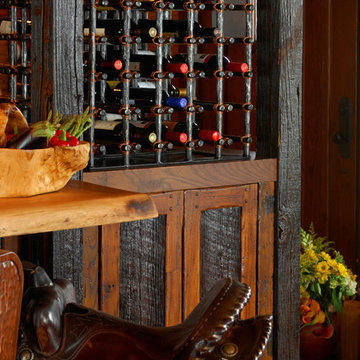
With views until forever, this beautiful custom designed home by MossCreek is an example of what creative design, unique materials, and an inspiring build site can produce. With Adirondack, Western, Cowboy, and even Appalachian design elements, this home makes extensive use of natural and organic design components with a little bit of fun thrown in. Truly a special home, and a sterling example of design from MossCreek. Photos: Todd Bush
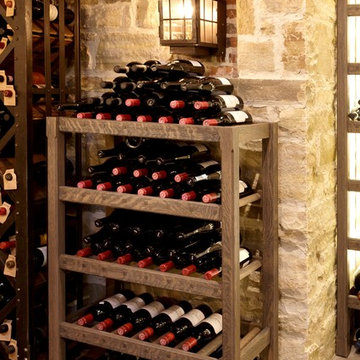
Cellarium Wine Racks in Quarter Sawn Oak
Photography by Dervin Witmer, Witmer Photography, Myerstown, Pennsylvania 17067
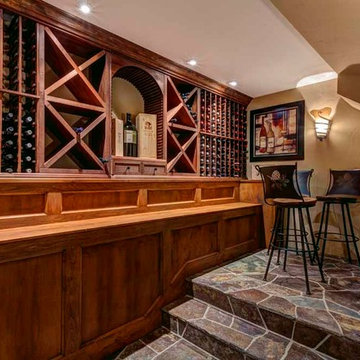
The lower level features a large family room with kitchenette, TV room, guest suite, bunk room, guest bath and wine cellar. Two spacious master suites and bonus loft encompass the upper level.
Other special features of this beautiful home include Hickory wood floors throughout. 3-zoned heating system, Trex low-maintenance decking, custom iron work, 4 gas fireplaces, sauna and hot tub. The exterior water feature includes a 3 tiered waterfall plus Koi pond. The oversized garage has a large area ideal for a workshop or golf cart storage.
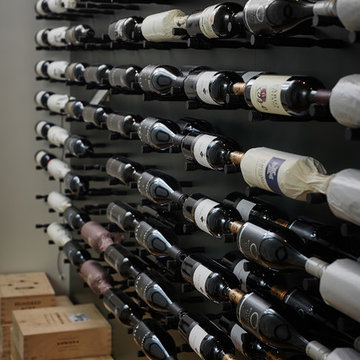
Featuring a classic H-shaped plan and minimalist details, the Winston was designed with the modern family in mind. This home carefully balances a sleek and uniform façade with more contemporary elements. This balance is noticed best when looking at the home on axis with the front or rear doors. Simple lap siding serve as a backdrop to the careful arrangement of windows and outdoor spaces. Stepping through a pair of natural wood entry doors gives way to sweeping vistas through the living and dining rooms. Anchoring the left side of the main level, and on axis with the living room, is a large white kitchen island and tiled range surround. To the right, and behind the living rooms sleek fireplace, is a vertical corridor that grants access to the upper level bedrooms, main level master suite, and lower level spaces. Serving as backdrop to this vertical corridor is a floor to ceiling glass display room for a sizeable wine collection. Set three steps down from the living room and through an articulating glass wall, the screened porch is enclosed by a retractable screen system that allows the room to be heated during cold nights. In all rooms, preferential treatment is given to maximize exposure to the rear yard, making this a perfect lakefront home.
563 Billeder af vinkælder med mellemfarvet parketgulv
9
