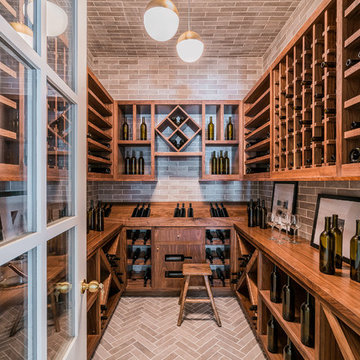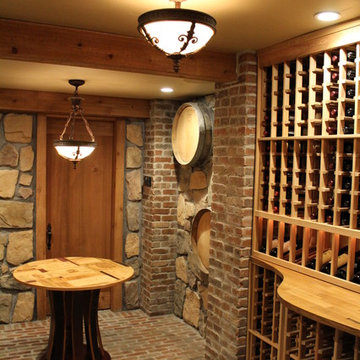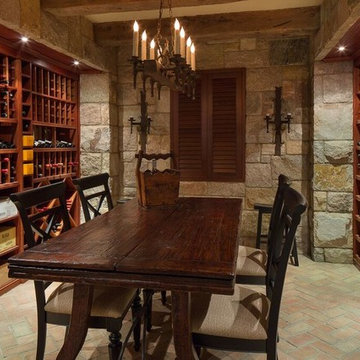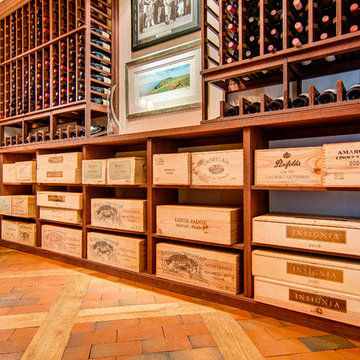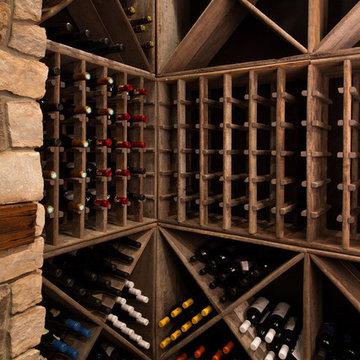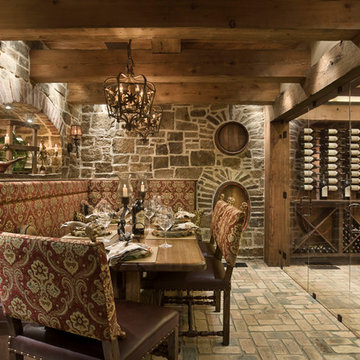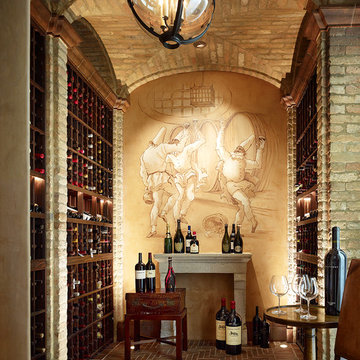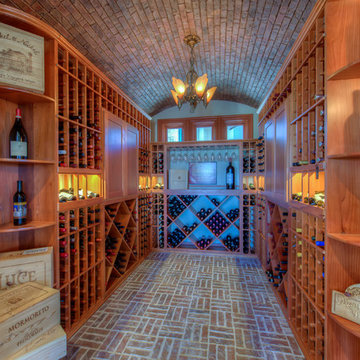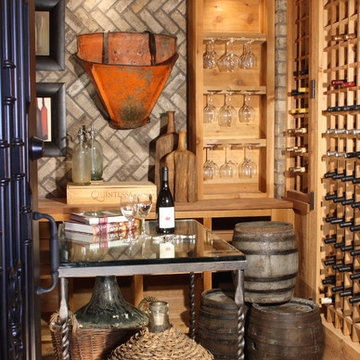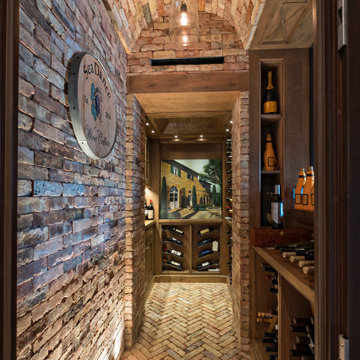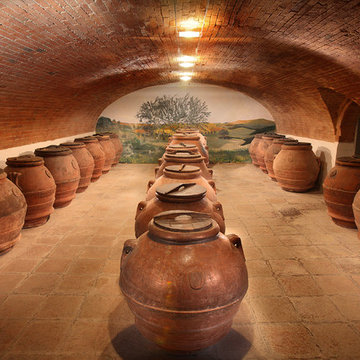946 Billeder af vinkælder med murstensgulv og gulv af terracotta fliser
Sorteret efter:
Budget
Sorter efter:Populær i dag
81 - 100 af 946 billeder
Item 1 ud af 3
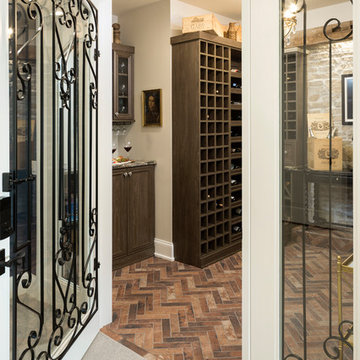
Builder: John Kraemer & Sons | Architecture: Sharratt Design | Landscaping: Yardscapes | Photography: Landmark Photography

The genesis of design for this desert retreat was the informal dining area in which the clients, along with family and friends, would gather.
Located in north Scottsdale’s prestigious Silverleaf, this ranch hacienda offers 6,500 square feet of gracious hospitality for family and friends. Focused around the informal dining area, the home’s living spaces, both indoor and outdoor, offer warmth of materials and proximity for expansion of the casual dining space that the owners envisioned for hosting gatherings to include their two grown children, parents, and many friends.
The kitchen, adjacent to the informal dining, serves as the functioning heart of the home and is open to the great room, informal dining room, and office, and is mere steps away from the outdoor patio lounge and poolside guest casita. Additionally, the main house master suite enjoys spectacular vistas of the adjacent McDowell mountains and distant Phoenix city lights.
The clients, who desired ample guest quarters for their visiting adult children, decided on a detached guest casita featuring two bedroom suites, a living area, and a small kitchen. The guest casita’s spectacular bedroom mountain views are surpassed only by the living area views of distant mountains seen beyond the spectacular pool and outdoor living spaces.
Project Details | Desert Retreat, Silverleaf – Scottsdale, AZ
Architect: C.P. Drewett, AIA, NCARB; Drewett Works, Scottsdale, AZ
Builder: Sonora West Development, Scottsdale, AZ
Photographer: Dino Tonn
Featured in Phoenix Home and Garden, May 2015, “Sporting Style: Golf Enthusiast Christie Austin Earns Top Scores on the Home Front”
See more of this project here: http://drewettworks.com/desert-retreat-at-silverleaf/
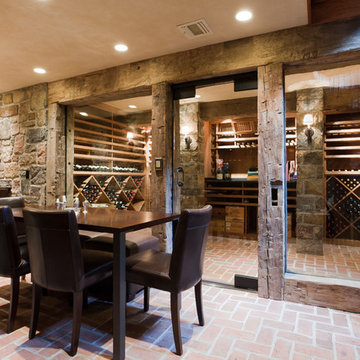
This custom wine cellar entry door features solid glass with top and bottom pivot hinges and matching solid glass windows.
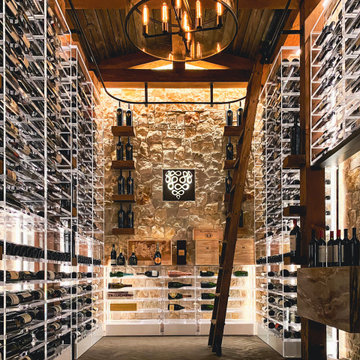
This industrial modern cellar blends rustic materials with flawlessly clear lucite wine racks. We also designed a lighting stradegy for the wine racks that made them shimmer and glow.
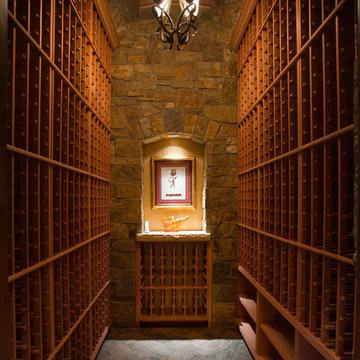
In this wine cellar, the chandelier creates a dramatic lighting to the hallway-like room, with floor to ceiling wood wine racks.
A stone alcove for a painting is the statement piece of the room. Reclaimed brick floors mature the warm tone of the room.
Built by ULFBUILT, a general contractor of custom homes in Vail CO.
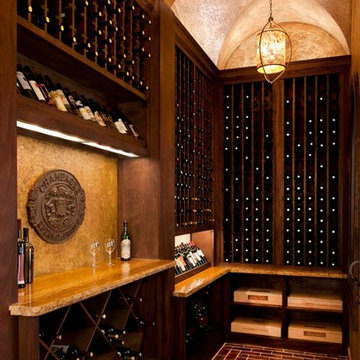
Designer: Tracy Rasor, Allied ASID
Design Firm: Dallas Design Group, Interiors
Photographer: Dan Piassick
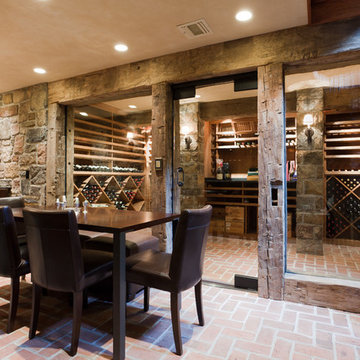
The smooth plaster finish here, carries through from the wine cellar into the tasting room, creating a bond between the spaces and further enhancing the old oak beams and glass panels separating the two spaces.
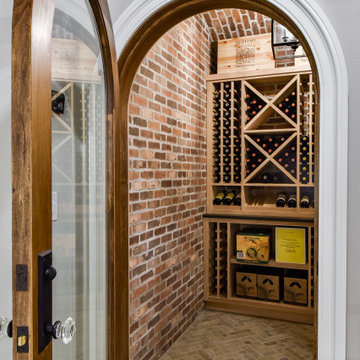
The view of the private bar from the entertain ment room. A high bar ledge allows guests to pull up and see the bar beyond. A window in the bar wall provides views into the wine cellar.....
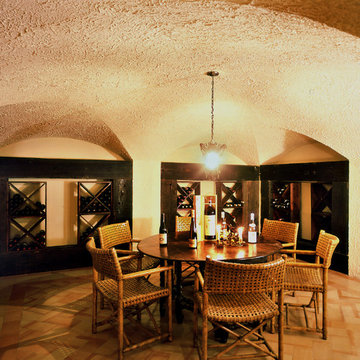
This private residence is modeled after the working Palladian villas of the 16th century. This new home is carefully tucked into an agrarian vineyard setting at the foothills of the Blue Ridge Mountains of Virginia. Specific technical and aesthetic details were the result of careful research–both in the library and on the ground in Italy. Walls are plastered in marmorino (a centuries-old technique that adds marble dust to the plaster mixture) and the floors are covered in terra cotta tiles imported from Italy. Ceilings are vaulted plaster or wood timbers. The exterior is a traditional plaster that incorporates crushed brick and stone that compliments the Vicenza stone detailing at the porches and around the doors and windows. Skilled craftsman from Venice and Salerno were employed for the terra cotta, architectural stone, carved stone, roman brick, interior marmorino plaster and exterior stucco work.
Photo: Philip Beaurline
946 Billeder af vinkælder med murstensgulv og gulv af terracotta fliser
5
