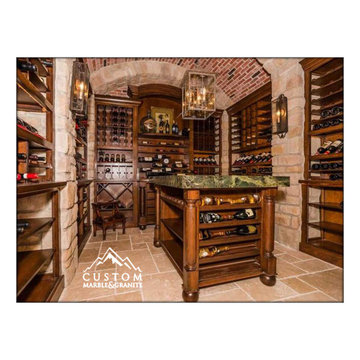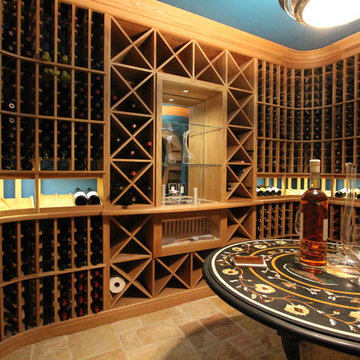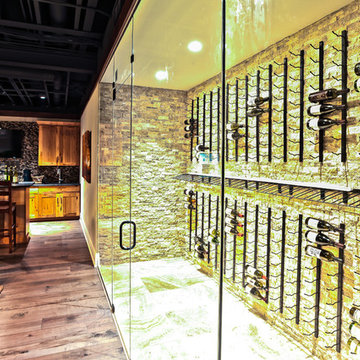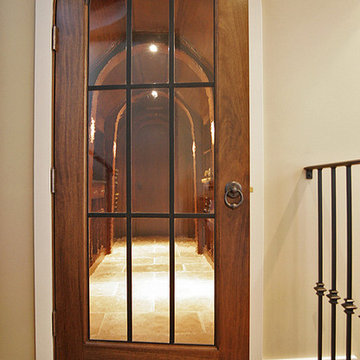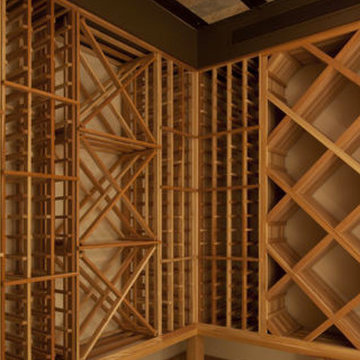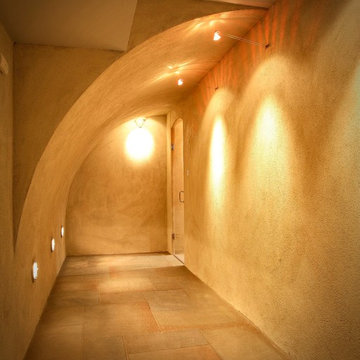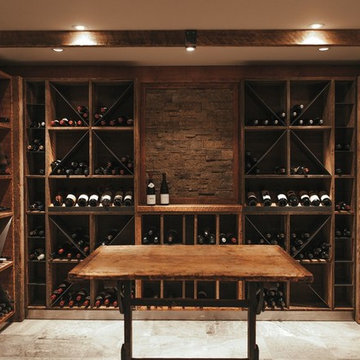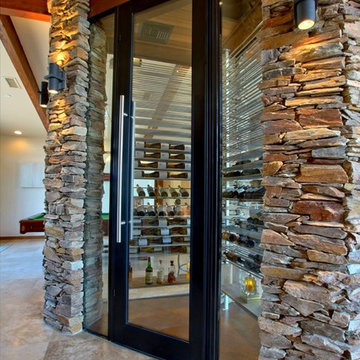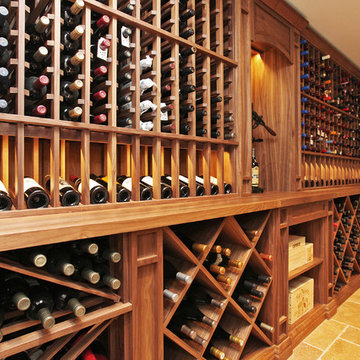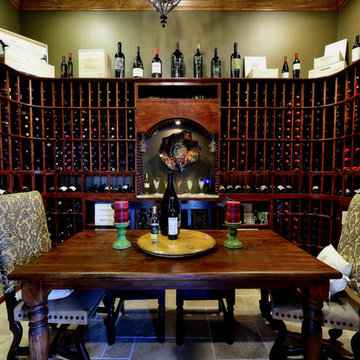270 Billeder af vinkælder med travertin gulv
Sorteret efter:
Budget
Sorter efter:Populær i dag
61 - 80 af 270 billeder
Item 1 ud af 3
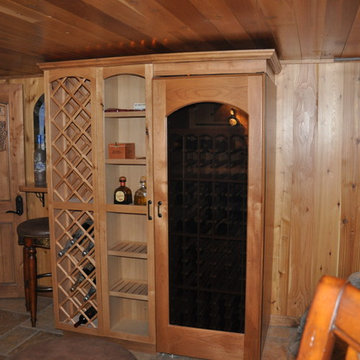
This space was nothing more than a crawl space under the house used for storage. Incorporating the existing granite boulders into the design of the this space gives it its unique look. notice the support beanm in middle of room now in leather and table was designed to go around the support beam
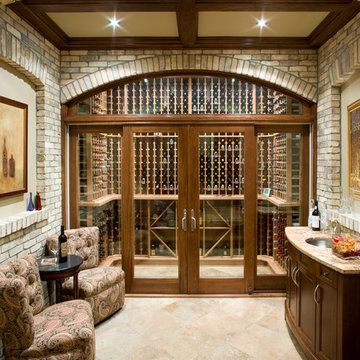
Exterior double sliding doors showcase the wine cellar and keep the cold in. the cellar is a few steps lower than the rest of the basement to give these very high ceilings. Photo: Roger Yip
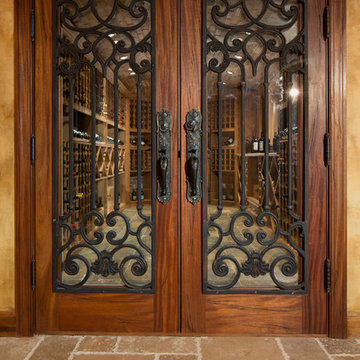
Miller + Miller Real Estate |
9′ x 18′ Naperville Wine Cellar. Showcase your wine collection, store up to 800 favorite bottles on hand for parties and entertaining. Enjoy a wine cellar, theater/media room, bar, game room, poker room, 5th bed/office/exercise room totaling 2,147 square feet of finished basement. Impressive European-style brick wine cellar with capacity for > 800 bottles, slate floor, stucco walls. Old-world design with state-of-the-art technology including Euro-Cave chiller and remote control temperature option.
Photographed by MILLER+MILLER Architectural Photography
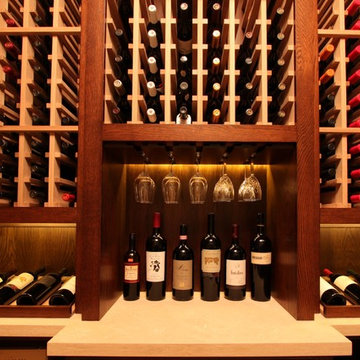
This custom wine room has a total capacity of over 1,300 bottles. - photos by Jim Farris
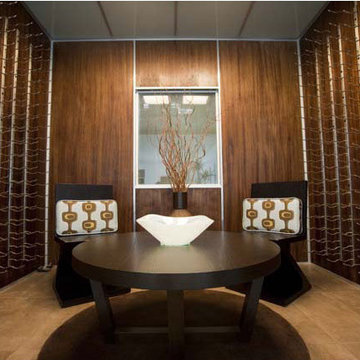
This dramatic remodel aimed to revitalize an ocean facing home with a fresh new contemporary feel. The owners wanted a bright, light filled home that took advantage of the sweeping ocean views. More than just cosmetic changes, this home underwent extensive spatial reconfiguration and upgrades to feature all of the modern amenities that fit the clients’ lifestyle.
The entry is pronounced by a two story element outfitted with full height glazing and a glass stair case which allows for maximum amounts of daylight to enter the home. Ideal for entertaining, the reconfigured open floor plan provides large gathering spaces, a full bar, wine room and a European style kitchen. Clean lines and details were achieved through the use of custom SieMatic cabinets in the kitchen, bar, entertainment wall and home office. The addition of 9 skylights in the main living room and 2 in the master bedroom help illuminate and brighten the spaces.
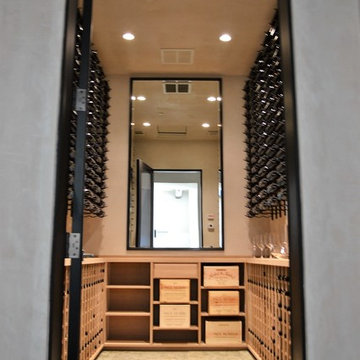
Custom wine cellar with a combination of metal wine rack storage and rift cut white oak wood wine racks and cabinetry. Counter top is random width solid rift cut white oak.
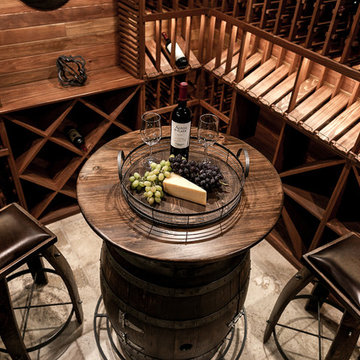
Rustic elegance describes this wine room which is located in Burr Ridge, Illinois. Starting with the ledge stone entrance, two sconces, two arched knotty elder windows and door. The wine room was designed for an owner with an incredible wine collection of over 2500+ bottles and it is fully equipped with a climate control system that provides consistent storing conditions and allows wine to age at an elegant pace. The wine racks, walls, and ceiling were made of Redwood, a type of wood that is highly durable and perfect for long-term wine storage. This traditional wine cellar was built with many features including waterfall tier magnum racking, library style floor to ceiling wine racks, as well as wine case storage, horizontal and high reveal displays. This custom wine cellar is truly a masterpiece.
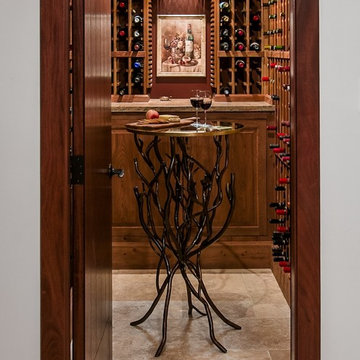
We enter into the wine cellar through an insulated custom door from the garage. A custom pub table allows for leisurely wine tastings and gatherings.
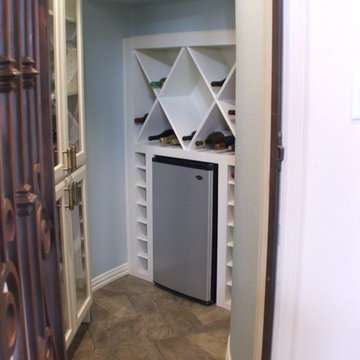
The closet underneath the stairs was converted into a wine room. The wrought iron door was custom made to match the front doors and custom cabinetry was installed, creating a usable entertaining space right off of the newly renovated kitchen.
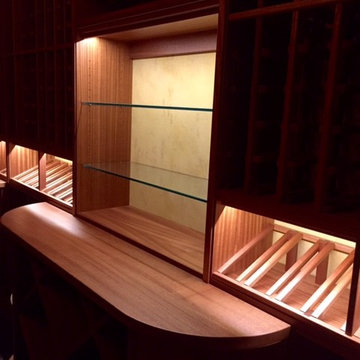
The Wood wine cellar in Raleigh, NC ~ A mix of Mahogany wine racking with hand forged iron wall racks
270 Billeder af vinkælder med travertin gulv
4
