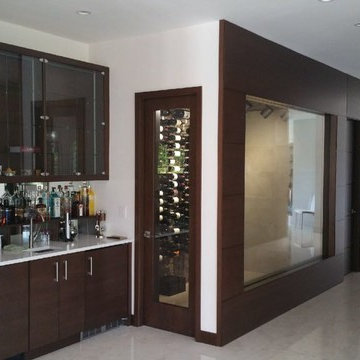114 Billeder af vinkælder med vin-display og hvidt gulv
Sorteret efter:
Budget
Sorter efter:Populær i dag
81 - 100 af 114 billeder
Item 1 ud af 3
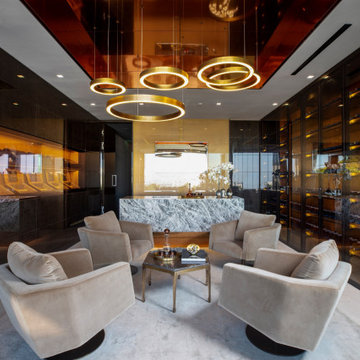
Summitridge Drive Beverly Hills modern home luxury cigar lounge with humidor, and wine cave with glass walled storage
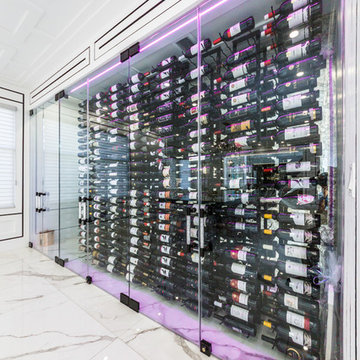
Glass enclosed wine cabinet w modern lighting and climate control...horizontal wine storage and butlers pantry
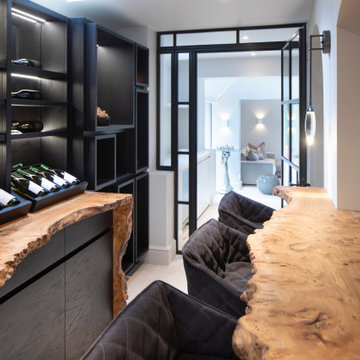
Beautifully bespoke wine room by Janey Butler Interiors featuring black custom made joinery with antique mirror, rare wood waney edge shelf detailing, leather and metal bar stools, bronze pendant lighting and arched crittalll style interior doors.
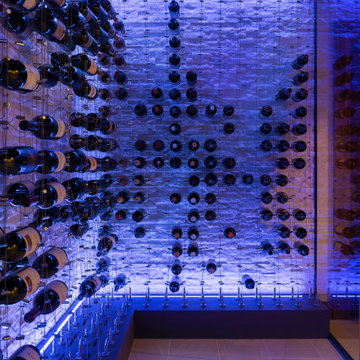
Rodwin Architecture & Skycastle Homes
Location: Boulder, Colorado, USA
Interior design, space planning and architectural details converge thoughtfully in this transformative project. A 15-year old, 9,000 sf. home with generic interior finishes and odd layout needed bold, modern, fun and highly functional transformation for a large bustling family. To redefine the soul of this home, texture and light were given primary consideration. Elegant contemporary finishes, a warm color palette and dramatic lighting defined modern style throughout. A cascading chandelier by Stone Lighting in the entry makes a strong entry statement. Walls were removed to allow the kitchen/great/dining room to become a vibrant social center. A minimalist design approach is the perfect backdrop for the diverse art collection. Yet, the home is still highly functional for the entire family. We added windows, fireplaces, water features, and extended the home out to an expansive patio and yard.
The cavernous beige basement became an entertaining mecca, with a glowing modern wine-room, full bar, media room, arcade, billiards room and professional gym.
Bathrooms were all designed with personality and craftsmanship, featuring unique tiles, floating wood vanities and striking lighting.
This project was a 50/50 collaboration between Rodwin Architecture and Kimball Modern
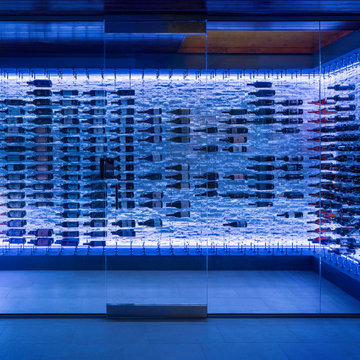
Rodwin Architecture & Skycastle Homes
Location: Boulder, Colorado, USA
Interior design, space planning and architectural details converge thoughtfully in this transformative project. A 15-year old, 9,000 sf. home with generic interior finishes and odd layout needed bold, modern, fun and highly functional transformation for a large bustling family. To redefine the soul of this home, texture and light were given primary consideration. Elegant contemporary finishes, a warm color palette and dramatic lighting defined modern style throughout. A cascading chandelier by Stone Lighting in the entry makes a strong entry statement. Walls were removed to allow the kitchen/great/dining room to become a vibrant social center. A minimalist design approach is the perfect backdrop for the diverse art collection. Yet, the home is still highly functional for the entire family. We added windows, fireplaces, water features, and extended the home out to an expansive patio and yard.
The cavernous beige basement became an entertaining mecca, with a glowing modern wine-room, full bar, media room, arcade, billiards room and professional gym.
Bathrooms were all designed with personality and craftsmanship, featuring unique tiles, floating wood vanities and striking lighting.
This project was a 50/50 collaboration between Rodwin Architecture and Kimball Modern
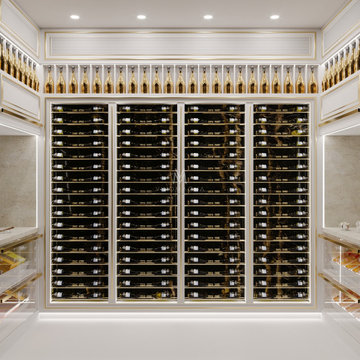
This very bold 24ct gold leaf detail wine wall display was created within a very narrow existing corridor space. Wine walls are great for spreading a large volume of bottles across a large space that doesn’t have much depth.
Here at Vinomagna, we have seen a rise in wine wall enquires over the years for space-restricted wine storage areas.
This wine wall was previously a rarely used passage between our client’s study and reception.
The passage opening was closed off with a new partitioning wall as part of the project build works. Additionally, a new false ceiling was installed with new spot lighting controlled by the existing Lutron system.
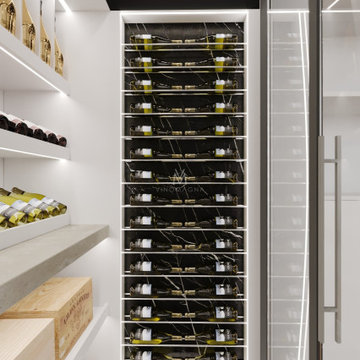
This luxury wine storage display was an alternative option for what was in this case, going to be a kitchen pantry. Overall this is a luxurious, bright showpiece that is within what was only a 4m2 footprint. The joinery finish in this display is a sprayed off-white finish therefore giving the space a more open feel. Floor to ceiling double glazing within a black aluminium door frame that ensures an airtight seal. The large center opening door has a custom door handle that sits directly on the glass. The overhead bulkhead has a reflective mirrored acrylic cladding finish. This conceals the refrigeration cooling system sat behind the air diffuser grill.
Sprayed moisture-resistant joinery
The internal core of the timber is a moisture-resistant fibreboard. This luxury wine storage comes down to an internal temperature of 6°C. Under those circumstances, the joinery longevity is essential in the cold and damp environment. Eventually, natural untreated timber will contract and deform in a cold and damp wine cellar.
With this in mind, the selected paint finish is also fortified with a waterproofing lacquer to further prevent ingress water.
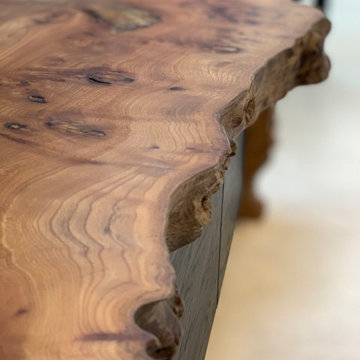
Beautifully bespoke wine room by Janey Butler Interiors featuring black custom made joinery with antique mirror, rare wood waney edge shelf detailing, leather and metal bar stools, bronze pendant lighting and arched crittalll style interior doors.
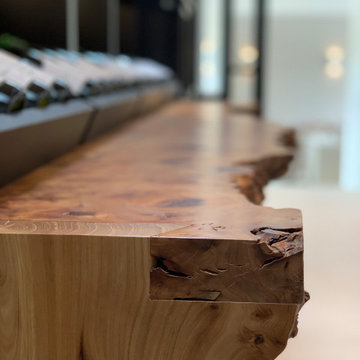
Beautifully bespoke wine room by Janey Butler Interiors featuring black custom made joinery with antique mirror, rare wood waney edge shelf detailing, leather and metal bar stools, bronze pendant lighting and arched crittalll style interior doors.
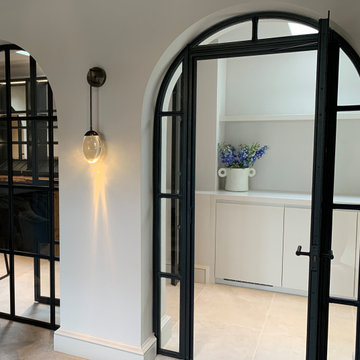
Beautifully bespoke wine room by Janey Butler Interiors featuring black custom made joinery with antique mirror, rare wood waney edge shelf detailing, leather and metal bar stools, bronze pendant lighting and arched crittalll style interior doors.
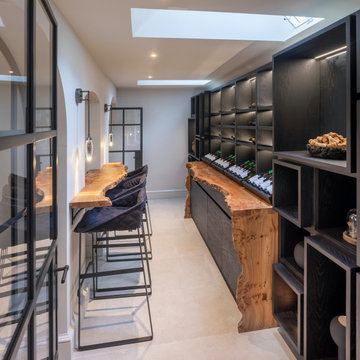
Beautifully bespoke wine room by Janey Butler Interiors featuring black custom made joinery with antique mirror, rare wood waney edge shelf detailing, leather and metal bar stools, bronze pendant lighting and arched crittalll style interior doors.
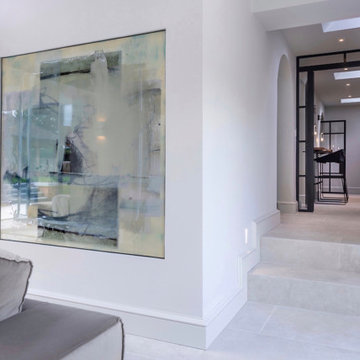
Beautifully bespoke wine room by Janey Butler Interiors featuring black custom made joinery with antique mirror, rare wood waney edge shelf detailing, leather and metal bar stools, bronze pendant lighting and arched crittalll style interior doors.
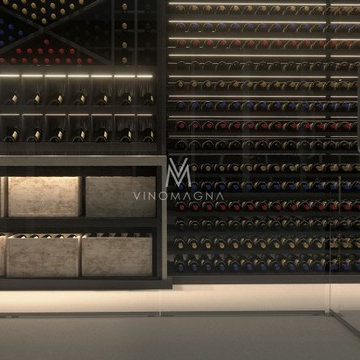
This custom wine wall show piece, shows no fear in making its enormous presence known in our clients existing ground floor lounge. Standing at three meters in height and six meters wide wrapping into an adjacent wall recess, this custom wine display is a masterful show piece in this lounge. Its always a pleasure working with clients with big ambitious projects. In this case, our client wanted to take over 30% of their lounge floor space with this custom wine display. Additionally, a huge collection of bond stored vintage and classic red and wine wine were to be housed within the display.
‘Our Client’s custom wine wall display design requirements for this project were simple – MAXIMUM WINE STORAGE ‘ – Craig Ellis
The center display features multiple rows of 3m wide floating LED lit wine shelves in addition to LED spotlighting. The large amount of lighting marginally generates heat heat due to the high specification moisture resistance Led design. The custom wine wall has Large diagonal display shelves running opposite ends from each other to create a wonderful pitched visual display. Due to the 3m width of the center shelves we thickened and reinforced the timber structurally on the back wall. Stronger thicker reinforced timber will stop any shelf bowing over time from the weight of the bottles.
The oak choice of a dark enhanced grain satin finish, also complimented with a mirrored acrylic backdrop adds depth into the display.
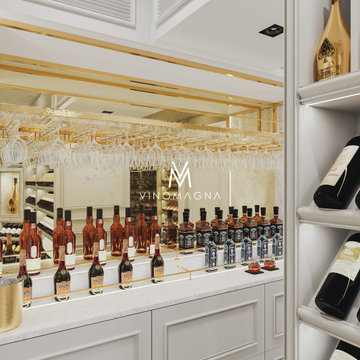
This home wine room lives in a grade II listed property in holland park London. The owner wanted to increase the size of the existing home wine room we had delivered just over 12 months prior. We jumped at the chance to revisit the project and start creating options for a space three times the original size. Wine investors and collectors can quickly find themselves in a position where the quantities of wine they own will exceed their storage capacities. It’s important therefore you to take some time to think of the long-term requirements you will require for your home wine cellar.
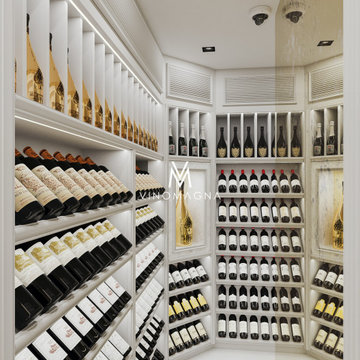
This home wine room lives in a grade II listed property in holland park London. The owner wanted to increase the size of the existing home wine room we had delivered just over 12 months prior. We jumped at the chance to revisit the project and start creating options for a space three times the original size. Wine investors and collectors can quickly find themselves in a position where the quantities of wine they own will exceed their storage capacities. It’s important therefore you to take some time to think of the long-term requirements you will require for your home wine cellar.
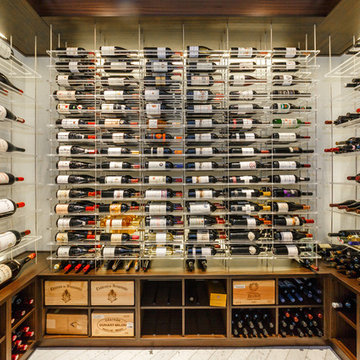
Glass wine room with acrylic wine racks,marble floor,climate control,wood case bins,led lighting in Soho apartment.
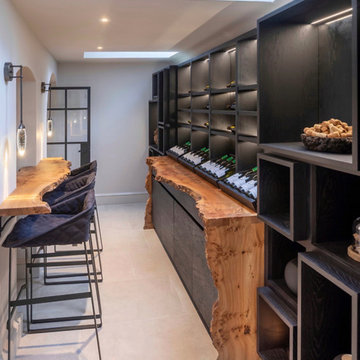
Beautifully bespoke wine room by Janey Butler Interiors featuring black custom made joinery with antique mirror, rare wood waney edge shelf detailing, leather and metal bar stools, bronze pendant lighting and arched crittalll style interior doors.
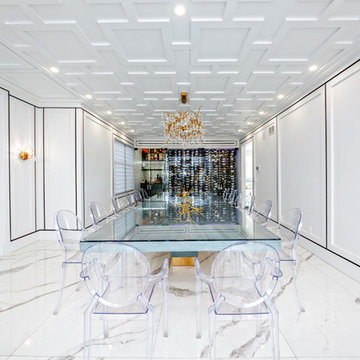
Glass enclosed wine cabinet w modern lighting and climate control...horizontal wine storage and butlers pantry
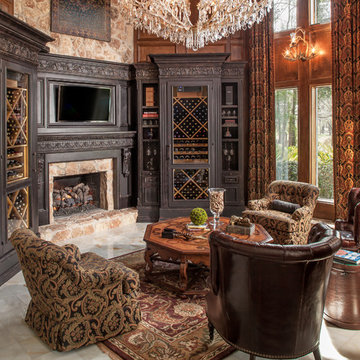
Each custom piece of the wine cabinets was carefully selected and built separately because the spaces on either side of the fireplace are not the same.
Brad Carr Photography
We only design homes that brilliantly reflect the unadorned beauty of everyday living.
For more information about this project please contact Allen Griffin, President of Viewpoint Designs, at 281-501-0724 or email him at aviewpointdesigns@gmail.com
114 Billeder af vinkælder med vin-display og hvidt gulv
5
