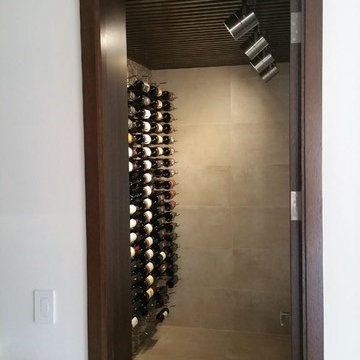114 Billeder af vinkælder med vin-display og hvidt gulv
Sorteret efter:
Budget
Sorter efter:Populær i dag
101 - 114 af 114 billeder
Item 1 ud af 3
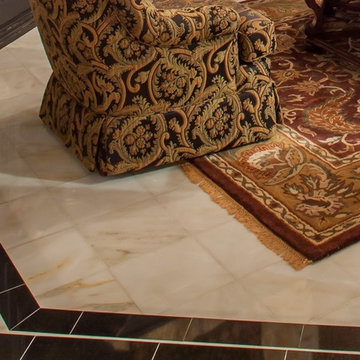
This floor is white marble with accents of black marble on the edge of the steps down into the sunken wine room.
Brad Carr Photography
We only design homes that brilliantly reflect the unadorned beauty of everyday living.
For more information about this project please contact Allen Griffin, President of Viewpoint Designs, at 281-501-0724 or email him at aviewpointdesigns@gmail.com
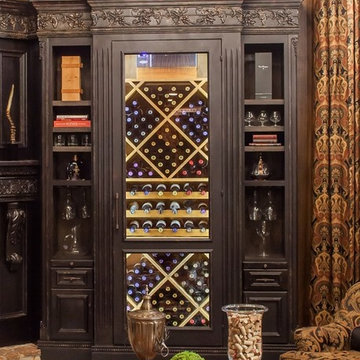
This wine room has evolved into a beautiful showpiece. We installed a custom designed and built wood wine cabinet embellished with intricate detailing and a sumptuous dark stain finish.
Brad Carr Photography
We only design homes that brilliantly reflect the unadorned beauty of everyday living.
For more information about this project please contact Allen Griffin, President of Viewpoint Designs, at 281-501-0724 or email him at aviewpointdesigns@gmail.com
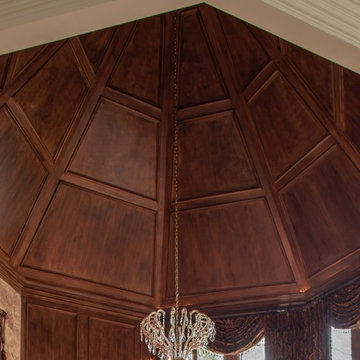
This substantial piece is an example of both form and function. The intricate details, the grand crown molding, and the luxurious finish make this a one of a kind wine cabinet and entertainment center.
Brad Carr Photography.
We only design homes that brilliantly reflect the unadorned beauty of everyday living.
For more information about this project please contact Allen Griffin, President of Viewpoint Designs, at 281-501-0724 or email him at aviewpointdesigns@gmail.com
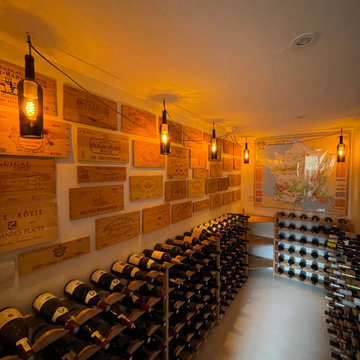
Cave à vin minimaliste en pin sylvestre.
Composé de plusieurs modules de rangements au style épurés, cette cave à vin à été conçue sur mesure pour permettre d'entreposer 228 bouteilles.
Les éléments ondulés ont été pensé pour permettre un maintient optimal des différents formats de bouteilles avec une inclinaison moyenne de 6° vers l'arrière.
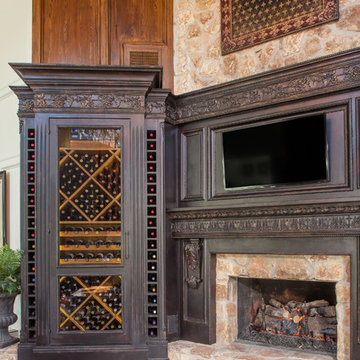
This wine room has sixteen feet of custom wine cellar cabinets with case storage and pull out wine racks. The center unit of each is a chilled cabinet with interior rope lighting and glass doors.
We only design homes that brilliantly reflect the unadorned beauty of everyday living.
For more information about this project please contact Allen Griffin, President of Viewpoint Designs, at 281-501-0724 or email him at aviewpointdesigns@gmail.com
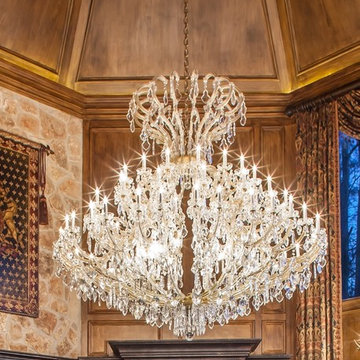
This chandelier was here when the project began. It set the stage for this Gatsby-style transformation that took place so that the homeowners would have an incredible space for entertaining and storing their wine.
Brad Carr photography
We only design homes that brilliantly reflect the unadorned beauty of everyday living.
For more information about this project please contact Allen Griffin, President of Viewpoint Designs, at 281-501-0724 or email him at aviewpointdesigns@gmail.com
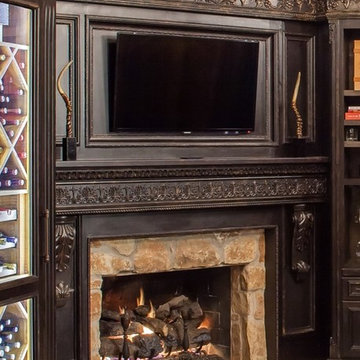
This fireplace surround and the wine cabinets on either side were custom designed and built by Allen Griffin, President of Gryphon Builders. He likes to add a personal touch to every project.
Brad Carr photography
We only design homes that brilliantly reflect the unadorned beauty of everyday living.
For more information about this project please contact Allen Griffin, President of Viewpoint Designs, at 281-501-0724 or email him at aviewpointdesigns@gmail.com
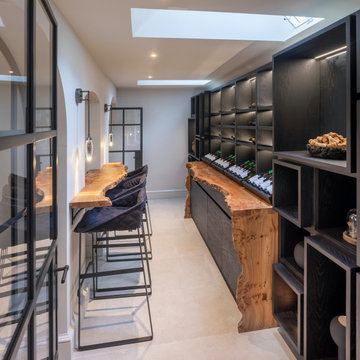
Beautifully bespoke wine room by Janey Butler Interiors featuring black custom made joinery with antique mirror, rare wood waney edge shelf detailing, leather and metal bar stools, bronze pendant lighting and arched crittalll style interior doors.
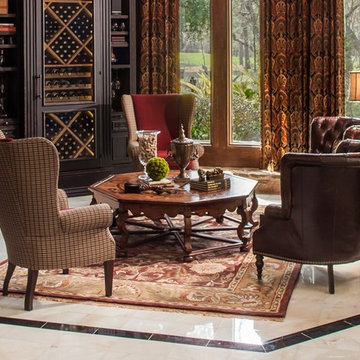
Wine rooms are not just for the avid collector, they are for those that want to entertain friends or show off the homeowners creative flair.
Brad Carr Photography
We only design homes that brilliantly reflect the unadorned beauty of everyday living.
For more information about this project please contact Allen Griffin, President of Viewpoint Designs, at 281-501-0724 or email him at aviewpointdesigns@gmail.com
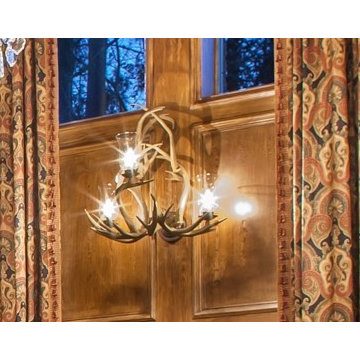
First and second story windows are separated by this unique wall sconce that is constructed of deer antlers and glass. The walls were faux finished to resemble wood paneling that you might find in an old library. The windows are flanked by custom made floor to ceiling drapes.
Brad Carr Photography
We only design homes that brilliantly reflect the unadorned beauty of everyday living.
For more information about this project please contact Allen Griffin, President of Viewpoint Designs, at 281-501-0724 or email him at aviewpointdesigns@gmail.com
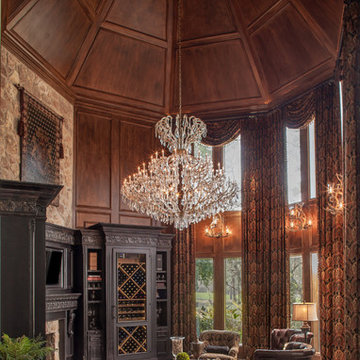
First & second floor windows to the right of the fireplace were blacked out on the inside to create a space for the new wine cabinets. Room definition was created by adding 14" drop beam to the ceiling and trimmed to match the homes current trim throughout the house. False beams were added to the ceiling along with rope lighting. The lighting was rearranged and the custom wine cabinets and fireplace mantel were installed. It all came together to create a grand yet intimate room.
Brad Carr Photography
We only design homes that brilliantly reflect the unadorned beauty of everyday living.
For more information about this project please contact Allen Griffin, President of Viewpoint Designs, at 281-501-0724 or email him at aviewpointdesigns@gmail.com
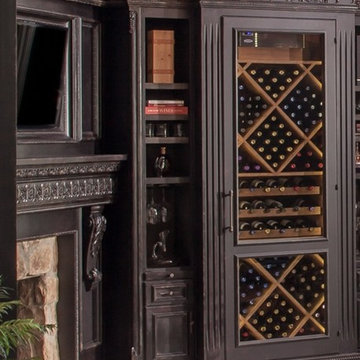
This cabinet to the right of the fireplace needed to be a little larger than the one on the left side. So the temperature controlled portions are the same size but this one has a place for glasses and display and the other has storage for horizontal wine bottles.
Brad Carr Photography
We only design homes that brilliantly reflect the unadorned beauty of everyday living.
For more information about this project please contact Allen Griffin, President of Viewpoint Designs, at 281-501-0724 or email him at aviewpointdesigns@gmail.com
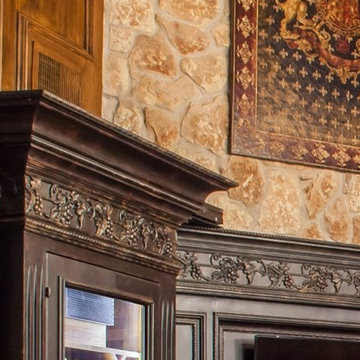
This substantial piece is an example of both form and function. The intricate details, the grand crown molding, and the luxurious finish make this a one of a kind wine cabinet and entertainment center.
Brad Carr Photography
We only design homes that brilliantly reflect the unadorned beauty of everyday living.
For more information about this project please contact Allen Griffin, President of Viewpoint Designs, at 281-501-0724 or email him at aviewpointdesigns@gmail.com
114 Billeder af vinkælder med vin-display og hvidt gulv
6
