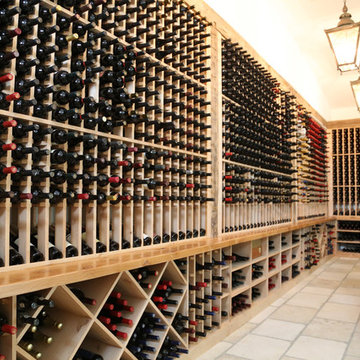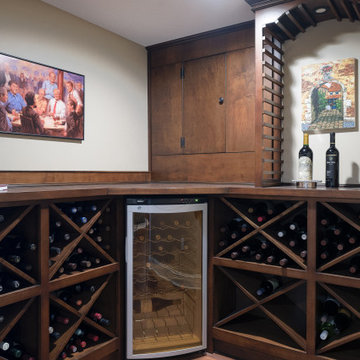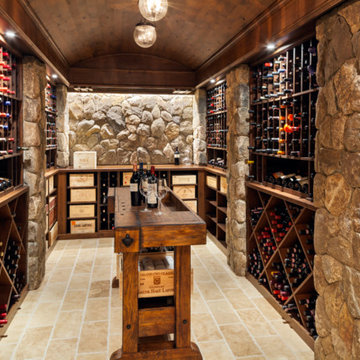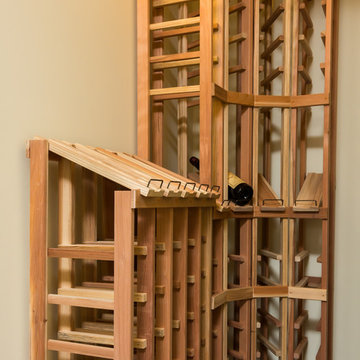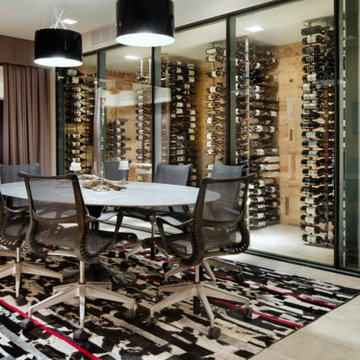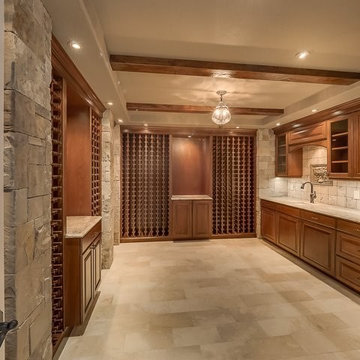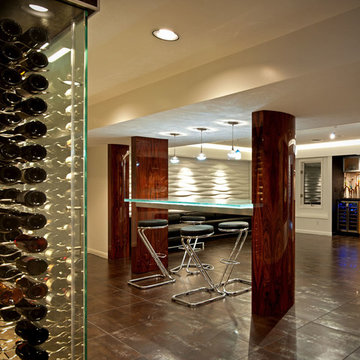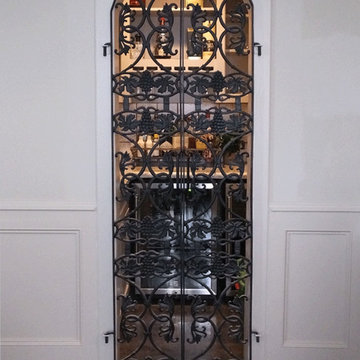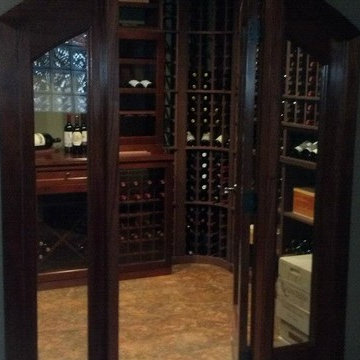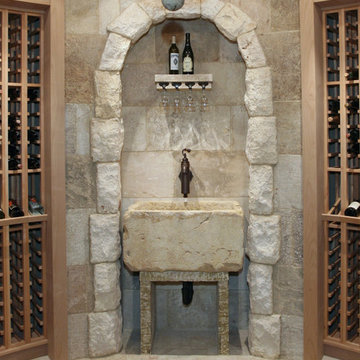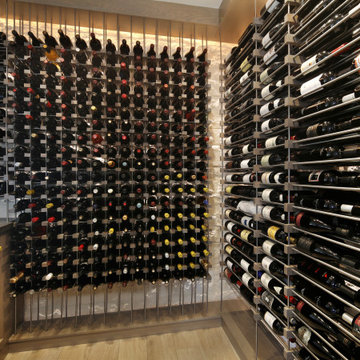623 Billeder af vinkælder med vinylgulv og kalkstensgulv
Sorteret efter:
Budget
Sorter efter:Populær i dag
181 - 200 af 623 billeder
Item 1 ud af 3
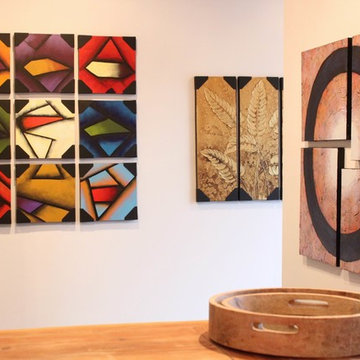
Studio Mojo Artwork commissions canvas artists with extensive backgrounds in interior design, home staging and hotel wall art. We strive to create original acrylic paintings on canvases, gallery wrapped, under $300.
Our art gallery is located in Richmond, British Columbia, Canada.
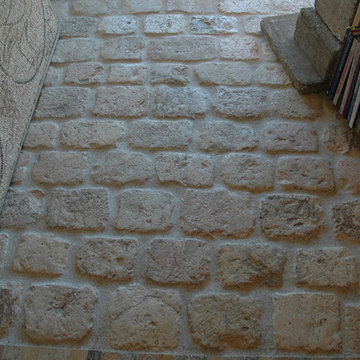
Reclaimed ‘Cobble Stone’ pavers by Architectural Stone Decor.
www.archstonedecor.ca | sales@archstonedecor.ca | (437) 800-8300
The ancient Cobble Stone pavers have been reclaimed from different locations across the Mediterranean making them unique and stunning in their off white creamy textures.
They come in random sizes and could be installed in either a running bond formation or a random ‘Versailles’ pattern.
Their durable nature makes them an excellent choice for outdoor use. They are unaffected by extreme climate and easily withstand heavy use due to the nature of their hard molecular structure.
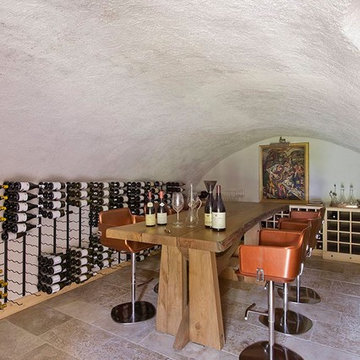
Quelle incroyable propriété que ce Mas 18ème en plein cœur de la ville d’Antibes. Insoupçonnée, lovée dans la pente de la colline, sur un grand terrain avec un merveilleux jardin, la surprise fut totale. Les nouveaux occupants sous le charme ont voulu faire revivre cette maison avec toutes les commodités de notre siècle. Aussi, la principale modification souhaitée de créer une nouvelle cuisine s’est très vite accompagnée d’un profond remaniement sur tous les niveaux de cette belle bâtisse, avec une extension dans la cour intérieure à la manière d’un jardin d’hiver, pour ne pas nuire à l’harmonie des volumes bâtis. De nombreux sous œuvres intérieurs ont été réalisés pour créer une grande pièce de réception ainsi que l’intégration d’un chauffage réversible à tous les étages ; ce qui ne fut pas simple, même si à l’étage , chambres et pièces d’eau ont également été remaniées. Il aura fallu aux entreprises une grande ingéniosité pour intégrer les souvenirs de nos clients qui ont vécu sur tous les continents ; et afin que l’ensemble paraisse avoir toujours été là, comme si la maison avait été faite pour cela et sans que la technique soit visible.
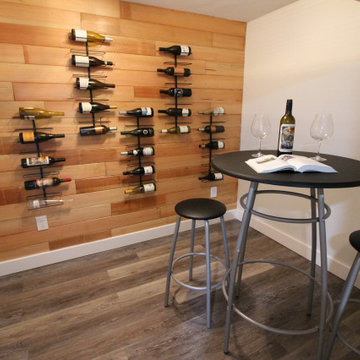
Who wouldn't love their very own wet bar complete with farmhouse sink, open shelving, and Quartz counters? Well, these lucky homeowners got just that along with a wine cellar designed specifically for wine storage and sipping. Not only that but the dingy Oregon basement bathroom was completely revamped as well using a black and white color palette. The clients wanted the wet bar to be as light and bright as possible. This was achieved by keeping everything clean and white. The ceiling adds an element of interest with the white washed wood. The completed project is really stunning.
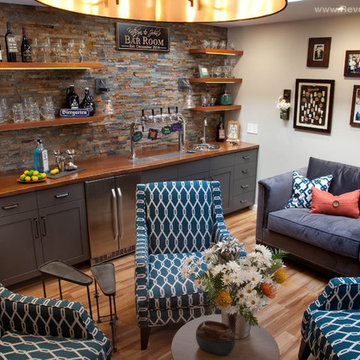
Sofa and conversation area for entertaining. TV recessed into the bookshelves with linear gas fireplace.
Gail Owens Photography

This converted downstairs office was the perfect place for a wine rack for these wine lovers.
The project consisted of lighting installation, floor installation, desing and installation of the custom wine configuration and paint for the final touch
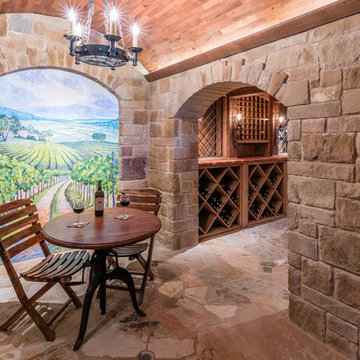
This Texas Ranch House and vineyard demanded a custom wine cellar and tasting room. Built into the hillside below the main house, the cellar features storage for over 1000 bottles, a small tasting room with hand-painted vineyard mural, and solid stone walls and archways. The flagstone flooring is offset by mesquite ceilings and countertops and custom cabinets of reclaimed wood. Southern Landscape completed all of the stonework for the wine cellar.
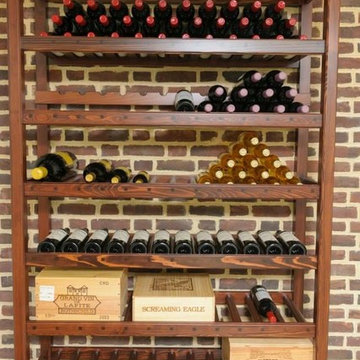
Just look at the versatility - you can store splits, 750's, mags, double mags, and wood cases all on the same rack!
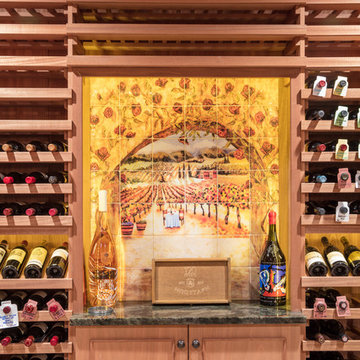
This is a close up of the hand painted limestone tiles affixed to the back splash of the tasting counter. Hidden LED lighting further highlights the scene and allows you to see the details of the mural. This mural was created by Linda Paul Studios of Denver, Colorado.
623 Billeder af vinkælder med vinylgulv og kalkstensgulv
10
