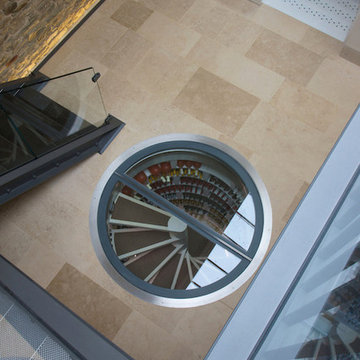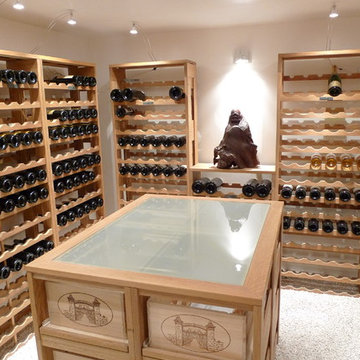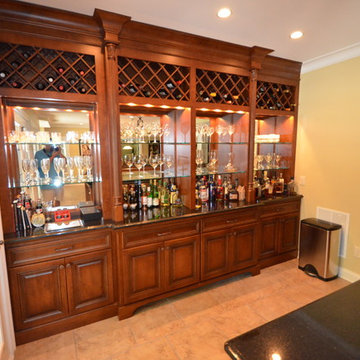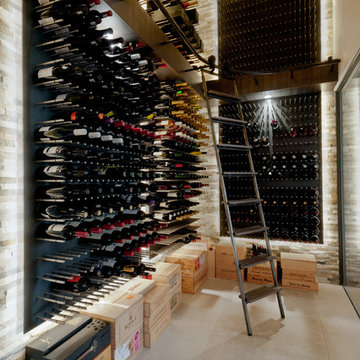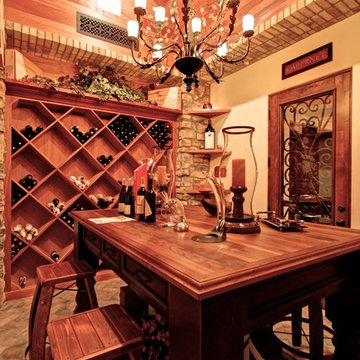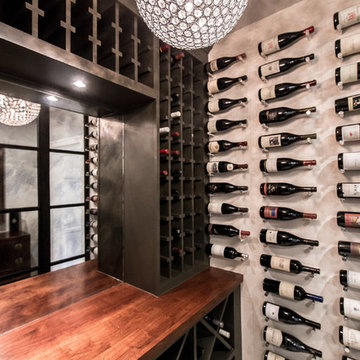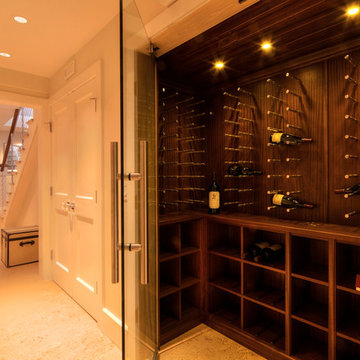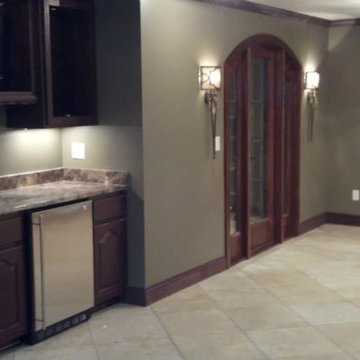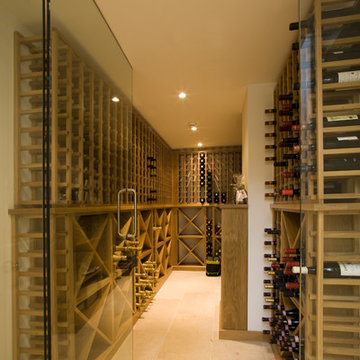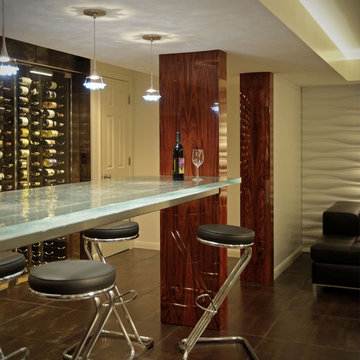621 Billeder af vinkælder med vinylgulv og kalkstensgulv
Sorteret efter:
Budget
Sorter efter:Populær i dag
141 - 160 af 621 billeder
Item 1 ud af 3
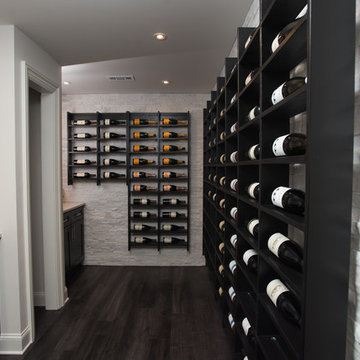
Split-face stone wall, wine cellar, wall mount wine racks, java shaker cabinets, floating shelves, ebony LVT flooring, can lighting, polished chrome cabinet pulls
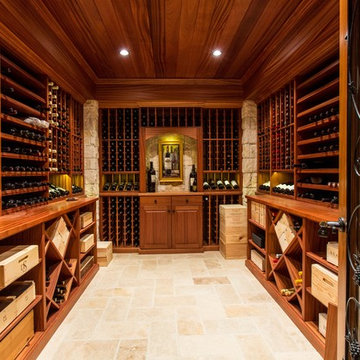
A wine cellar project for collectors that are as serious about design as they are the wine. French limestone columns and flooring, mahogany wine racking and millwork, generous countertops, and a mahogany T&G ceiling, all visible from the lounge through the glass/mahogany/ornamental iron door.
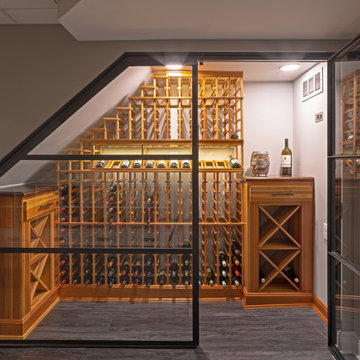
Basement wine cellar - Upper Arlington OH - 2018
Built underneath basement stairs.
Cooling components were installed in adjacent crawl space
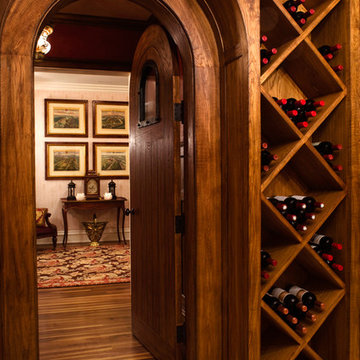
An arched entry door with iron grille and bronze hardware leads from the sitting area into the wine cellar.
Photo by Andrew French
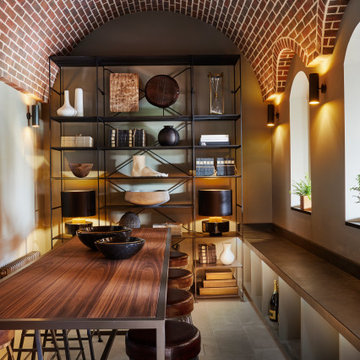
When interior designer Stephanie Dunning of Dunning & Everard was asked to work on all the interior architecture and design for two new floors at Hampshire vineyard Exton Park, the brief was pretty extensive. It included the creation of a dining room to seat 20, a bar for a chef’s dining table, a kitchen to cater for 50, a club room, boardroom, mezzanine bar and office. The great hall also had to be big on wow factor.
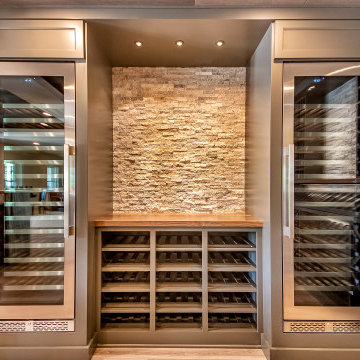
The floor-to-ceiling glass doors of the wine cellar bring a contemporary touch to the space and allows for the area to be kept cool.
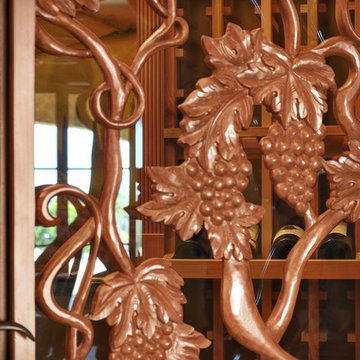
hand carved grape pattern, Ashley Norton hardware. The carving is hinged so the glass behind can be cleaned.
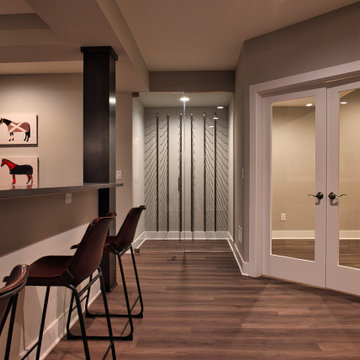
The back of the Lower Level Family Room features a raised snack bar, glass enclosed wine cellar and french doors leading to an exercise room.
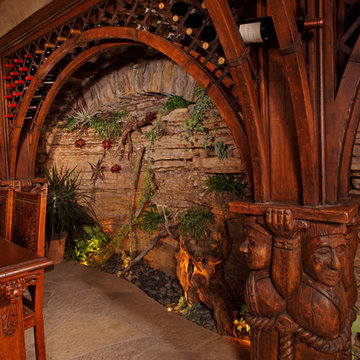
Wine cellar for Nicollet Island condominium. Created around existing bedrock.
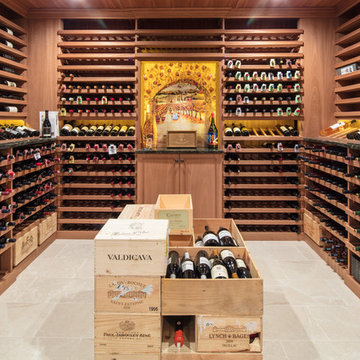
Entering into the wine cellar, you are greeted by a tasting counter with a hand painted granite mural adorning the counter. Below the counter is additional storage for liquors, glassware, etc. On each side wall, there are double depth racks on the lower half of the wall, topped by a display row.with hidden display lighting. In front of the display row, there is a drink ledge where you can set down your glass while you peruse the collection.
621 Billeder af vinkælder med vinylgulv og kalkstensgulv
8
