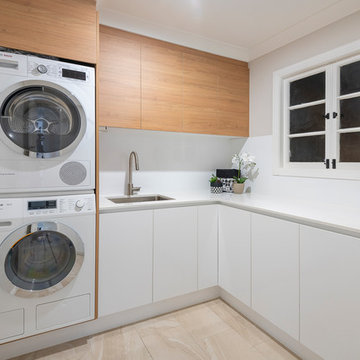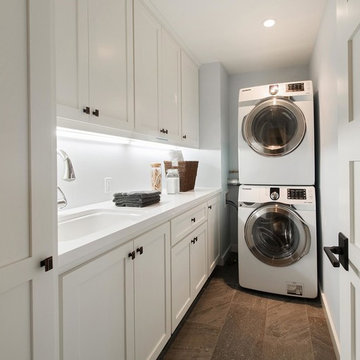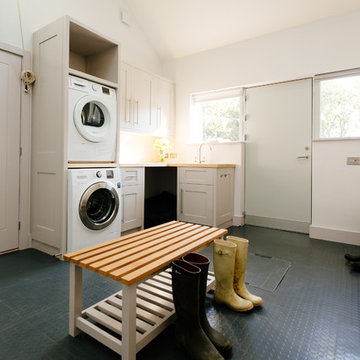850 Billeder af vinkelformet bryggers med en vaskesøjle
Sorteret efter:
Budget
Sorter efter:Populær i dag
101 - 120 af 850 billeder
Item 1 ud af 3
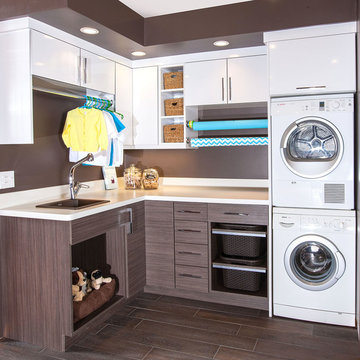
We wanted to showcase a fun multi-purpose room, combining a laundry room, pet supplies/bed and wrapping paper center.
Using Current frame-less cabinets, we show as much of the product as possible in a small space:
Lazy susan
Stack of 4 drawers (each drawer being a different box and glide offered in the line)
Pull out ironing board
Stacked washer and dryer
Clothes rod for both hanging clothes and wrapping paper
Open shelves
Square corner wall
Pull out hamper baskets
Pet bed
Tip up door
Open shelves with pull out hampers
We also wanted to combine cabinet materials with high gloss white laminate upper cabinets and Spokane lower cabinets. Keeping a budget in mind, plastic laminate counter tops with white wood-grain imprint and a top-mounted sink were used.
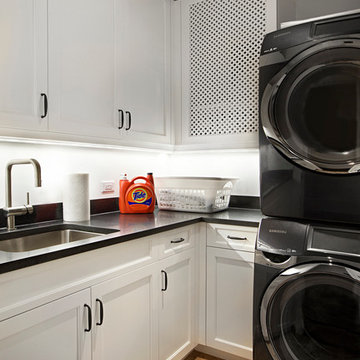
Traditionally detailed laundry room. The lattice screened cabinet is actually the end point for the laundry chute. Clothes on the floor above travel down a chute and into this cabinet.
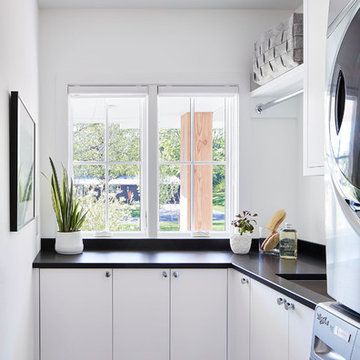
Martha O'Hara Interiors, Interior Design & Photo Styling | Corey Gaffer, Photography | Please Note: All “related,” “similar,” and “sponsored” products tagged or listed by Houzz are not actual products pictured. They have not been approved by Martha O’Hara Interiors nor any of the professionals credited. For information about our work, please contact design@oharainteriors.com.

Nice and Tidy Laundry in White Melamine with Shelves draws and doors and a pull out hanging rod

Utility room with full height cabinets. Pull out storage and stacked washer-dryer. Bespoke terrazzo tiled floor in light green and warm stone mix.
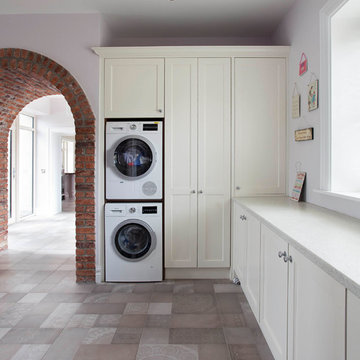
Taking inspiration from elements of both American and Belgian kitchen design, this custom crafted kitchen is a reflection of its owner’s personal taste. Rather than going for two contrasting colours, one sole shade has been selected in Helen Turkington Goat’s Beard to achieve a serene scheme, teamed with Calacatta marble work surfaces and splashback for a luxurious finish. Balancing form and function, practical storage solutions have been created to accommodate all kitchen essentials, with generous space dedicated to larder storage, integrated refrigeration and a concealed breakfast station in one tall run of beautifully crafted furniture.

Interiors | Bria Hammel Interiors
Builder | Copper Creek MN
Architect | David Charlez Designs
Photographer | Laura Rae Photography

The Holloway blends the recent revival of mid-century aesthetics with the timelessness of a country farmhouse. Each façade features playfully arranged windows tucked under steeply pitched gables. Natural wood lapped siding emphasizes this homes more modern elements, while classic white board & batten covers the core of this house. A rustic stone water table wraps around the base and contours down into the rear view-out terrace.
Inside, a wide hallway connects the foyer to the den and living spaces through smooth case-less openings. Featuring a grey stone fireplace, tall windows, and vaulted wood ceiling, the living room bridges between the kitchen and den. The kitchen picks up some mid-century through the use of flat-faced upper and lower cabinets with chrome pulls. Richly toned wood chairs and table cap off the dining room, which is surrounded by windows on three sides. The grand staircase, to the left, is viewable from the outside through a set of giant casement windows on the upper landing. A spacious master suite is situated off of this upper landing. Featuring separate closets, a tiled bath with tub and shower, this suite has a perfect view out to the rear yard through the bedroom's rear windows. All the way upstairs, and to the right of the staircase, is four separate bedrooms. Downstairs, under the master suite, is a gymnasium. This gymnasium is connected to the outdoors through an overhead door and is perfect for athletic activities or storing a boat during cold months. The lower level also features a living room with a view out windows and a private guest suite.
Architect: Visbeen Architects
Photographer: Ashley Avila Photography
Builder: AVB Inc.
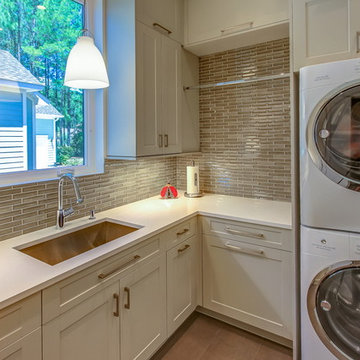
This Laundry Room is neat as a pin with its Full Sized Stacked Washer and Dryer, Glass Tile Back Splash, Caesar Stone Counter Top and Custom Designed Cabinets.
850 Billeder af vinkelformet bryggers med en vaskesøjle
6

