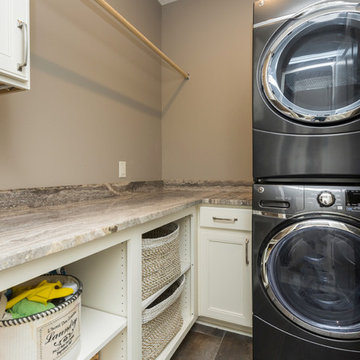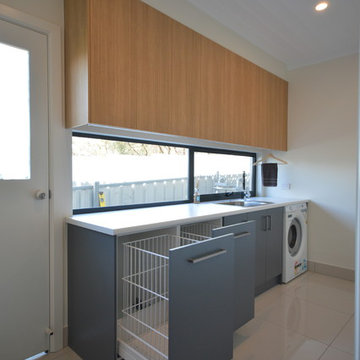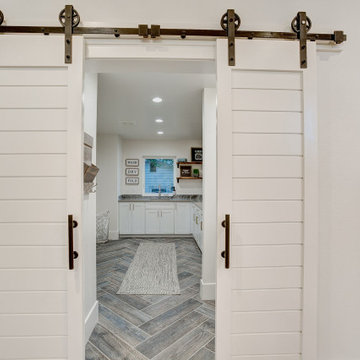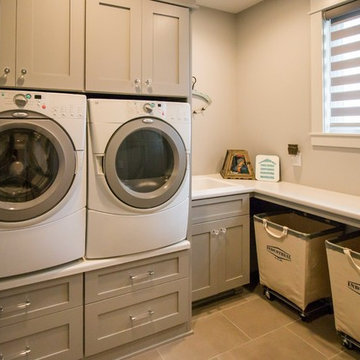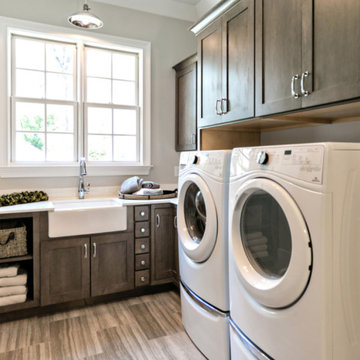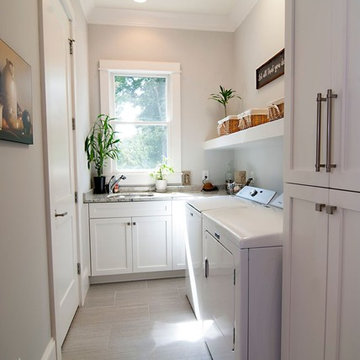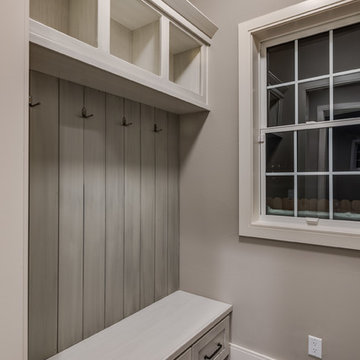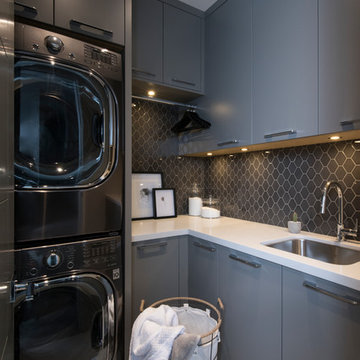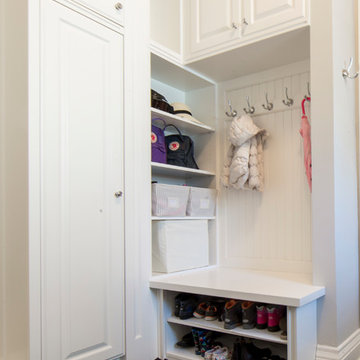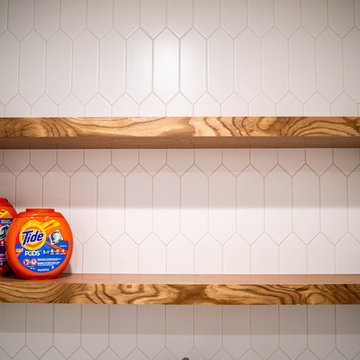1.442 Billeder af vinkelformet bryggers med gulv af porcelænsfliser
Sorteret efter:
Budget
Sorter efter:Populær i dag
161 - 180 af 1.442 billeder
Item 1 ud af 3

We updated this laundry room by installing Medallion Silverline Jackson Flat Panel cabinets in white icing color. The countertops are a custom Natural Black Walnut wood top with a Mockett charging station and a Porter single basin farmhouse sink and Moen Arbor high arc faucet. The backsplash is Ice White Wow Subway Tile. The floor is Durango Tumbled tile.
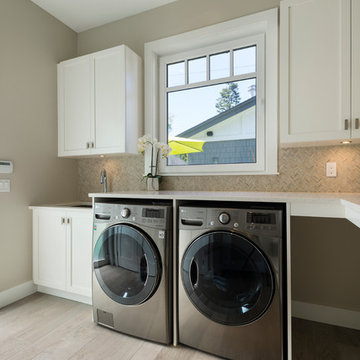
This waterfront custom home in Delta was designed to give a bright open feel and take advantage of the beautiful water views. A light, bright almost beachy feel was brought into the space by use of bright whites, with hints of natural greys and neutrals. Pops of colour were used on furniture pieces. Complete with chef’s kitchen and large patio doors out to the stamped concrete back patio, this home was built for entertaining. Large gatherings can easily flow out onto the patio which includes a hot tub, gas fire pit and low maintenance artificial turf. The master ensuite boasts a large walk in shower, spacious dark wood double vanity and the bedroom with an oversized window, has a fantastic view of the ocean. A home that feels makes you feel like you are on vacation- everyday!
Photos- Paul Grdina

Beautiful utility room created using a super matt and special edition finish. Nano Sencha is a soft Green super matt texture door. Arcos Edition Rocco Grey is a textured vein finish door. Combined together with Caesarstone Cloudburst Concrete this utility room oozes class.

A small beachside home was reconfigured to allow for a larger kitchen opening to the back yard with compact adjacent laundry. The feature tiled wall makes quite a statement with striking dark turquoise hand-made tiles. The wall conceals the small walk-in pantry we managed to fit in behind. Used for food storage and making messy afternoon snacks without cluttering the open plan kitchen/dining living room. Lots of drawers and benchspace in the actual kitchen make this kitchen a dream to work in. And enhances the whole living dining space. The laundry continues with the same materials as the kitchen so make a small but functional space connect with the kitchen.
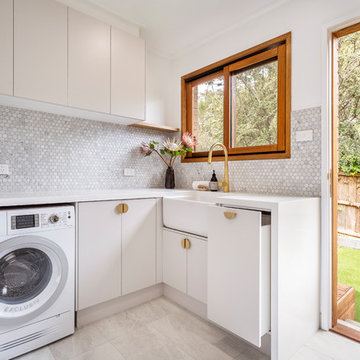
Laundry with functionality and loads of flair.
Leading onto outdoor entertaining area, it doubles as a utility area for serving and preparation.
Photography by Urban Abode, Melbourne

We updated this laundry room by installing Medallion Silverline Jackson Flat Panel cabinets in white icing color. The countertops are a custom Natural Black Walnut wood top with a Mockett charging station and a Porter single basin farmhouse sink and Moen Arbor high arc faucet. The backsplash is Ice White Wow Subway Tile. The floor is Durango Tumbled tile.

Making the best use of existing spaces was the challenge in this project. The laundry has been placed in what once was a porte cochere, an open area with arched openings that provided an undercover place for the carriage to drop the owners at a side door, on its way through to the stables.
Interior design by Studio Gorman
Photograph by Prue Ruscoe

No strangers to remodeling, the new owners of this St. Paul tudor knew they could update this decrepit 1920 duplex into a single-family forever home.
A list of desired amenities was a catalyst for turning a bedroom into a large mudroom, an open kitchen space where their large family can gather, an additional exterior door for direct access to a patio, two home offices, an additional laundry room central to bedrooms, and a large master bathroom. To best understand the complexity of the floor plan changes, see the construction documents.
As for the aesthetic, this was inspired by a deep appreciation for the durability, colors, textures and simplicity of Norwegian design. The home’s light paint colors set a positive tone. An abundance of tile creates character. New lighting reflecting the home’s original design is mixed with simplistic modern lighting. To pay homage to the original character several light fixtures were reused, wallpaper was repurposed at a ceiling, the chimney was exposed, and a new coffered ceiling was created.
Overall, this eclectic design style was carefully thought out to create a cohesive design throughout the home.
Come see this project in person, September 29 – 30th on the 2018 Castle Home Tour.
1.442 Billeder af vinkelformet bryggers med gulv af porcelænsfliser
9
