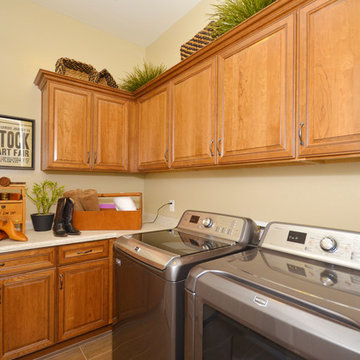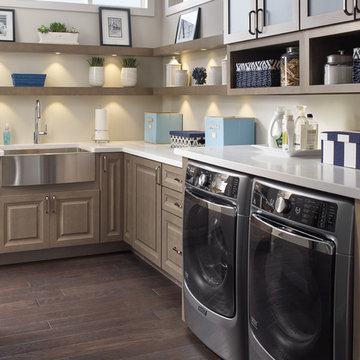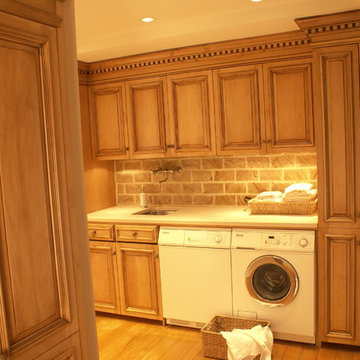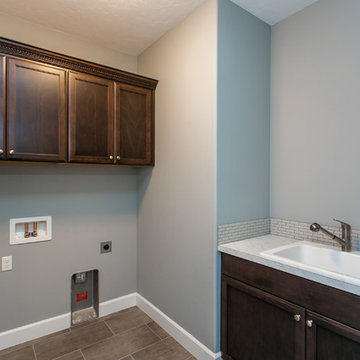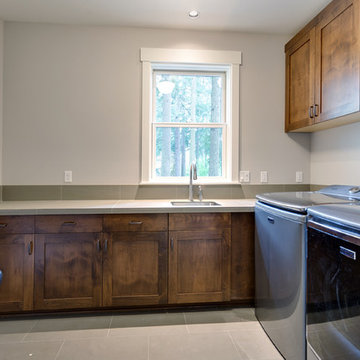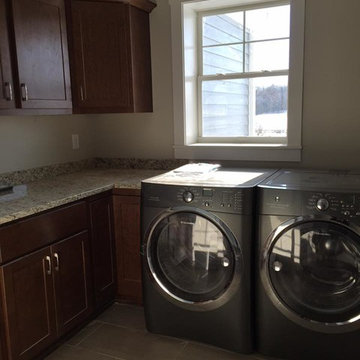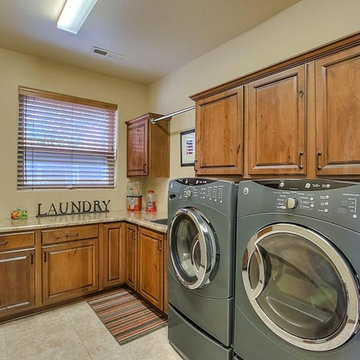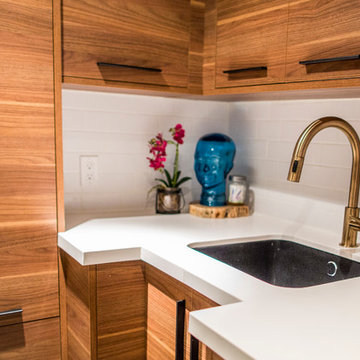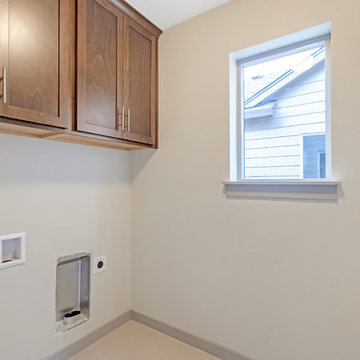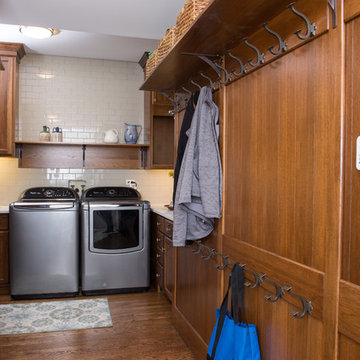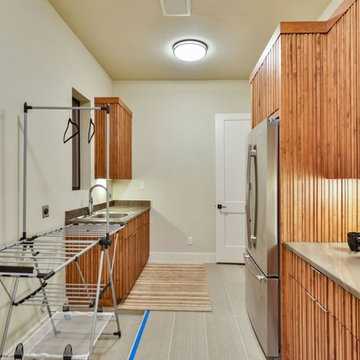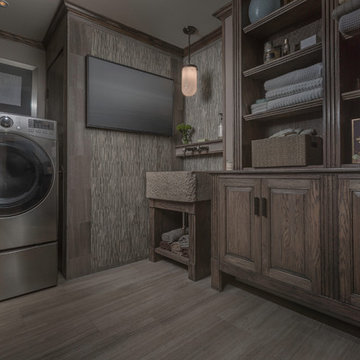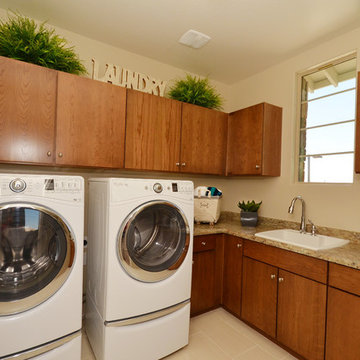329 Billeder af vinkelformet bryggers med skabe i mellemfarvet træ
Sorteret efter:
Budget
Sorter efter:Populær i dag
101 - 120 af 329 billeder
Item 1 ud af 3

Tech Lighting, Quartzite countertop, LG Styler Steam Unit, York Wallcoverings
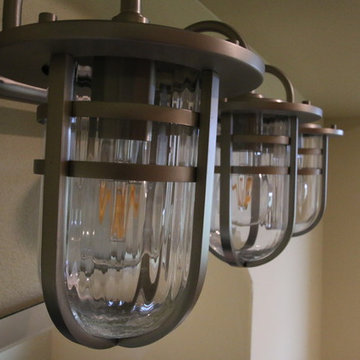
This Farmhouse located in the suburbs of Milwaukee features a Laundry/Mud Room with half bathroom privately located inside. The former office space has been transformed with tiled wood-look floor, rustic alder custom cabinetry, and plenty of storage! The exterior door has been relocated to accommodate an entrance closer to the horse barn.
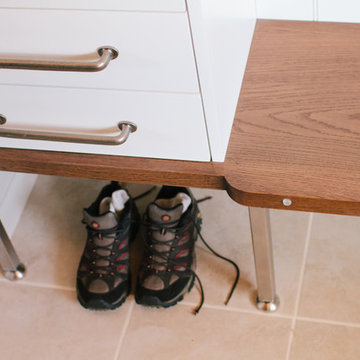
Within the tiny space available we designed a mud room bench with key drawers, coat closet, open cubbies and coat hooks as well as space for boots and shoes beneath.
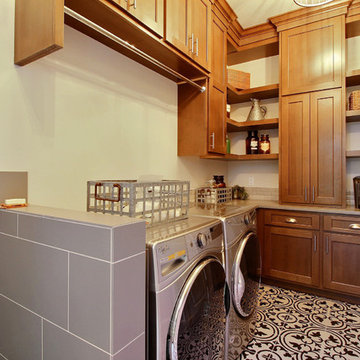
Paint by Sherwin Williams
Body Color - City Loft - SW 7631
Trim Color - Custom Color - SW 8975/3535
Master Suite & Guest Bath - Site White - SW 7070
Girls' Rooms & Bath - White Beet - SW 6287
Exposed Beams & Banister Stain - Banister Beige - SW 3128-B
Wall & Floor Tile by Macadam Floor & Design
Counter Backsplash by Emser Tile
Counter Backsplash Product Vogue in Matte Grey
Floor Tile by United Tile
Floor Product Hydraulic by Apavisa in Black
Pet Shower Tile by Surface Art Inc
Pet Shower Product A La Mode in Honed Buff
Windows by Milgard Windows & Doors
Window Product Style Line® Series
Window Supplier Troyco - Window & Door
Window Treatments by Budget Blinds
Lighting by Destination Lighting
Fixtures by Crystorama Lighting
Interior Design by Tiffany Home Design
Custom Cabinetry & Storage by Northwood Cabinets
Customized & Built by Cascade West Development
Photography by ExposioHDR Portland
Original Plans by Alan Mascord Design Associates
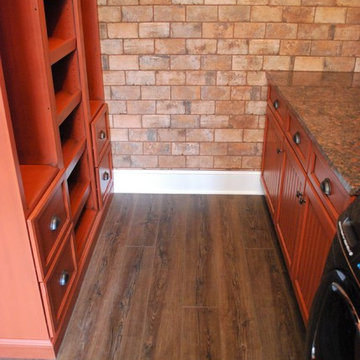
D. Fay Photo, M.Beasley Designer. Laundry Room: Wall from Mediterranea: Chicago - Old Chicago City Mix. Floor: Coretec Plus HD Luxury Vinyl, Color: Smoked Rustic Pine.
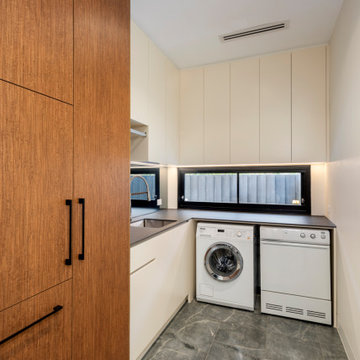
L shaped timber/white laundry. Underbench washing machine and dryer. Laundry chute and linen cupboard in cupboard to left. Hanging rail over bench for ironing. Strip lighting to underside of overhead cupboards.
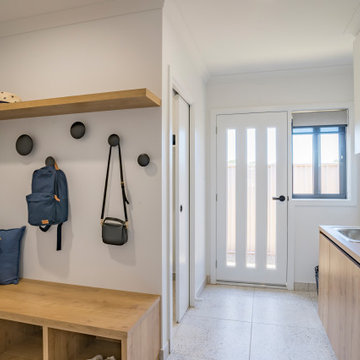
A laundry room with a mudroom drop-zone for coats and shoes linked to garage entry with a store room and a door to clothesline.
329 Billeder af vinkelformet bryggers med skabe i mellemfarvet træ
6
