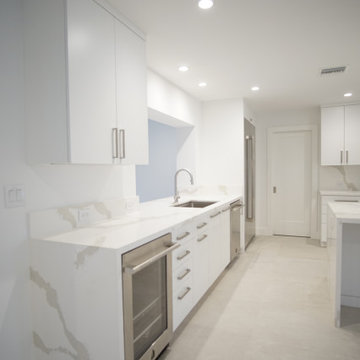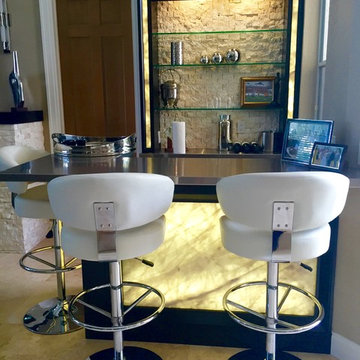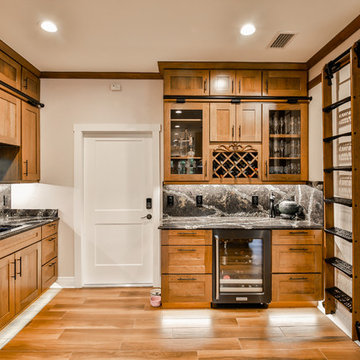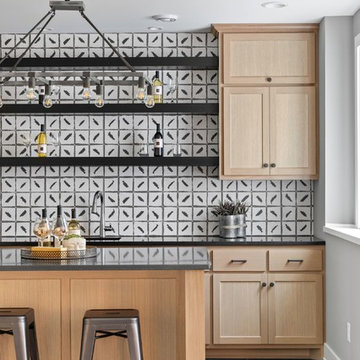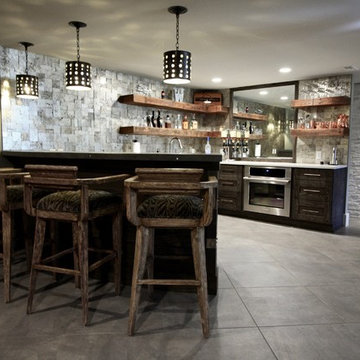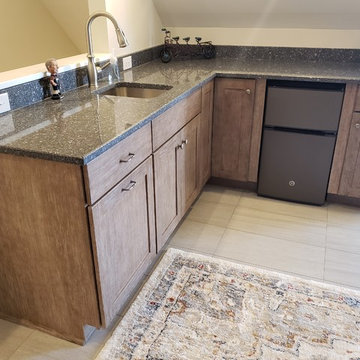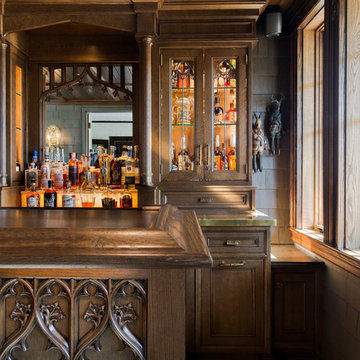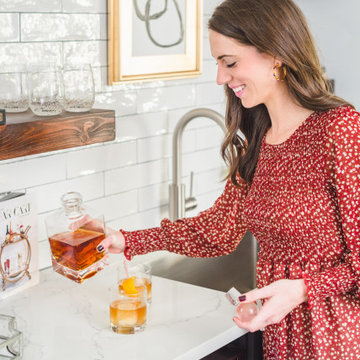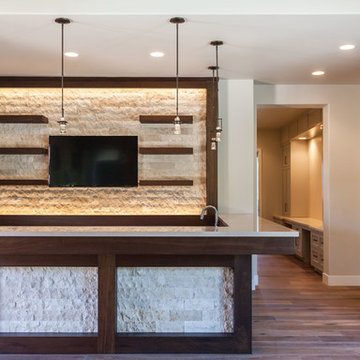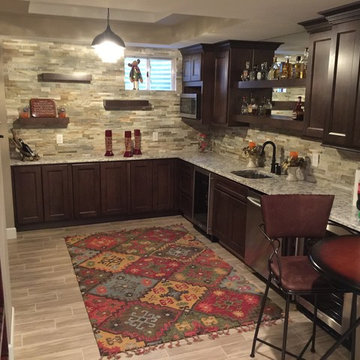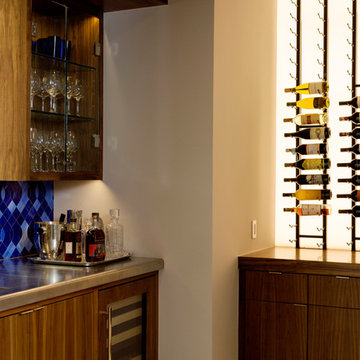291 Billeder af vinkelformet hjemmebar med gulv af porcelænsfliser
Sorteret efter:
Budget
Sorter efter:Populær i dag
81 - 100 af 291 billeder
Item 1 ud af 3
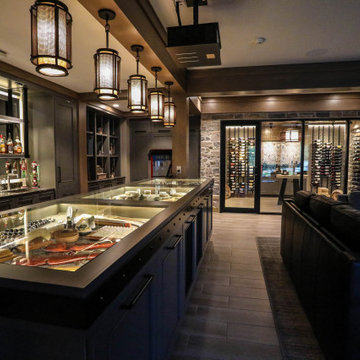
The lower level is where you'll find the party, with the fully-equipped bar, wine cellar and theater room. Glass display case serves as the bar top for the beautifully finished custom bar. The bar is served by a full-size paneled-front Sub-Zero refrigerator, undercounter ice maker, a Fisher & Paykel DishDrawer & a Bosch Speed Oven.
General Contracting by Martin Bros. Contracting, Inc.; James S. Bates, Architect; Interior Design by InDesign; Photography by Marie Martin Kinney.
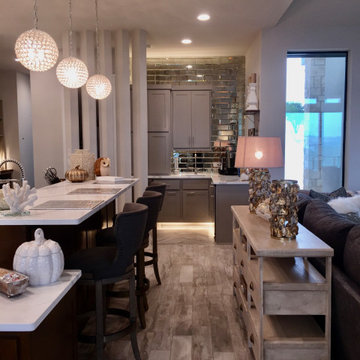
Coffee bar that serves dual purpose as a wine area and bar with mirrored backsplash and wine storage behind cabinets
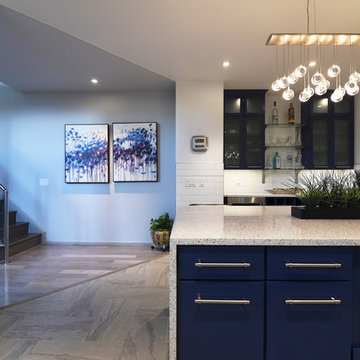
Interior Designer: Brigid Wethington, ASID Associate
Photographer: JM Giordano
Kitchen Designer: Chrissy Hogan
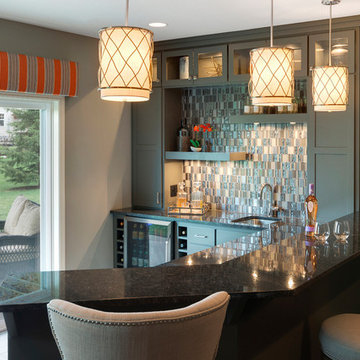
A busy family was looking to add a bar to their lower level. While designing the bar and placement within the lower level we thought about how often the lower level patio door was used by the neighborhood kids and adults throughout the summer while our clients entertained within the social neighborhood. We extended the tile floors so that there would be a place to pile shoes & flip flops during the summer, and created enough space for people to gather within the bar space as well as on the other side.
Spacecrafting Photography
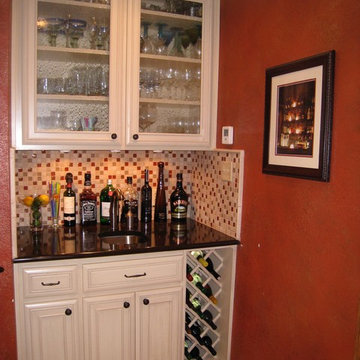
This was a tiny kitchen that we made huge by losing walls and opening it up to the formal dining room and backyard. Lots of reconfiguring to this older house. Client wanted to keep her newly painted faux walls so we carried it into the kitchen as well.
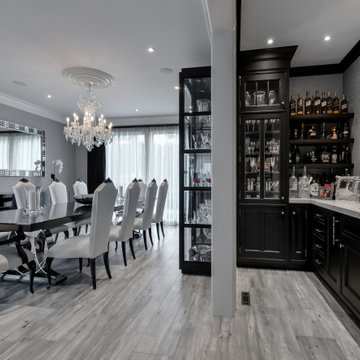
Custom Rutt Home Bar conveniently located next to the kitchen and eat-in kitchen dining area. Beautifully designed with the homeowners entertainment flair in mind. Stunning walnut cabinetry with custom silk wallpaper adorning the walls. Easy access and easy cleanup. Plenty of storage. True elegance for this family's home living.
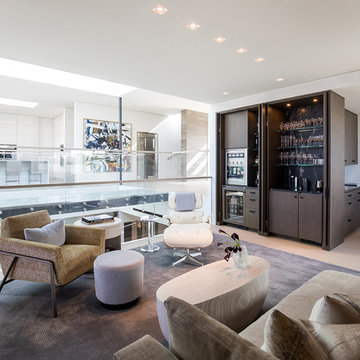
Trousdale Beverly Hills modern home open plan living room study with wet bar. Photo by Jason Speth.

*** This model home won the Wichita Area Builders Association Fall 2016 Parade of Homes awards for Master Suite & Bath, Effective Design and Pick of the Parade! ***
This beautiful home was built by Paul Gray Homes, LLC. I collaborated with Paul on the finish and lighting selections. I then created new furniture schemes for the living room and dining room and accessorized the spaces to pull together this transitional look that is currently popular in the Wichita market. Paul and I decided to go a bit more glam in the master bathroom and it really paid off. Isn't it gorgeous? WABA's judges sure thought so!
Gavin Peters Photography
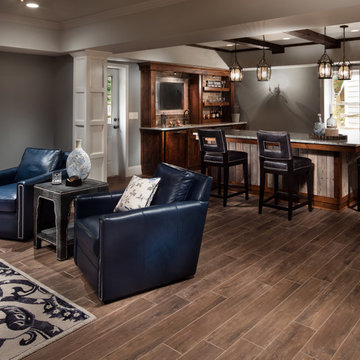
Approx. 1800 square foot basement where client wanted to break away from their more formal main level. Requirements included a TV area, bar, game room, guest bedroom and bath. Having previously remolded the main level of this home; Home Expressions Interiors was contracted to design and build a space that is kid friendly and equally comfortable for adult entertaining. Mercury glass pendant fixtures coupled with rustic beams and gray stained wood planks are the highlights of the bar area. Heavily grouted brick walls add character and warmth to the back bar and media area. Gray walls with lighter hued ceilings along with simple craftsman inspired columns painted crisp white maintain a fresh and airy feel. Wood look porcelain tile helps complete a space that is durable and ready for family fun.
291 Billeder af vinkelformet hjemmebar med gulv af porcelænsfliser
5
