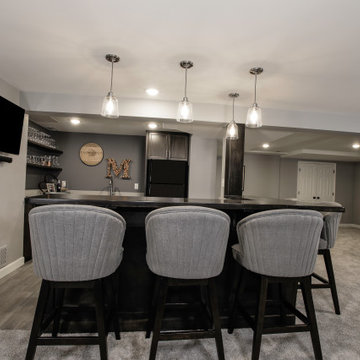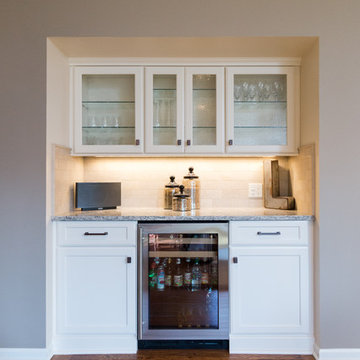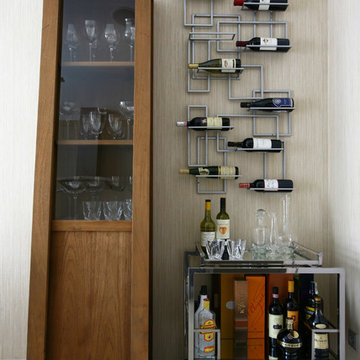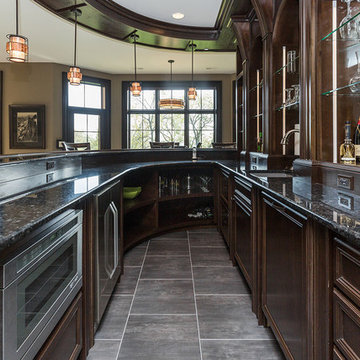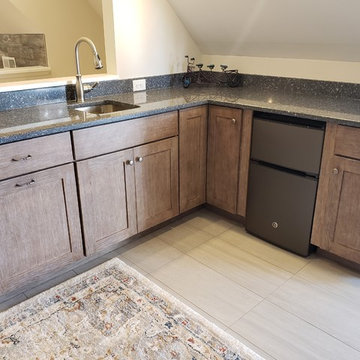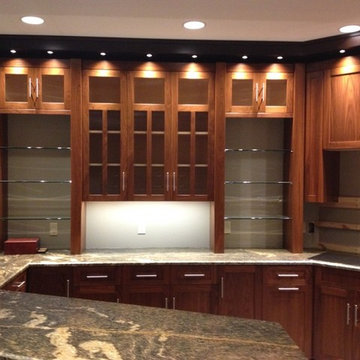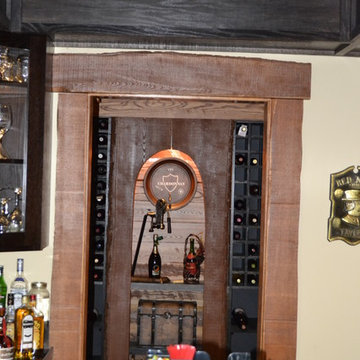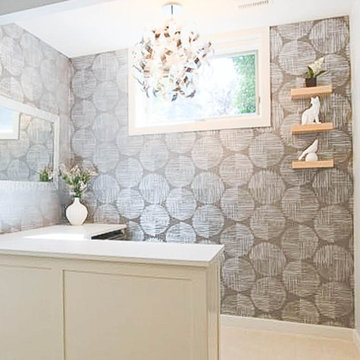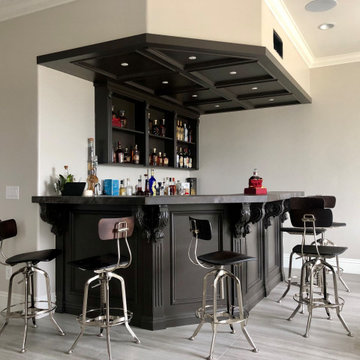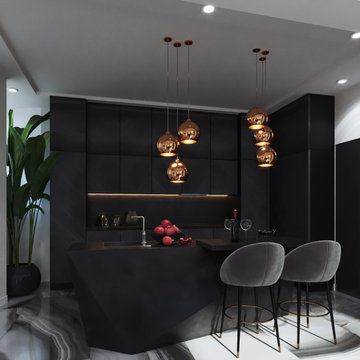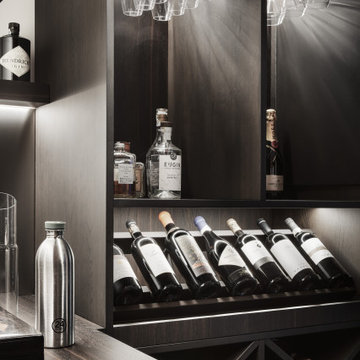291 Billeder af vinkelformet hjemmebar med gulv af porcelænsfliser
Sorteret efter:
Budget
Sorter efter:Populær i dag
101 - 120 af 291 billeder
Item 1 ud af 3
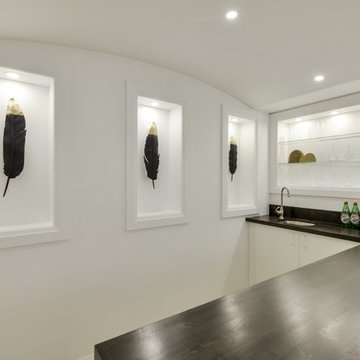
An unfinished basement was transformed into this modern & contemporary space for our clients to entertain and spend time with family. It includes a home theater, lounge, wet bar, guest space and 3 pc washroom. The bar front was clad with beautiful cement tiles, equipped with a sink and lots of storage. Niches were used to display decor and glassware. LED lighting lights up the front and back of the bar. A barrel vault ceiling was built to hide a single run of ducting which would have given an otherwise asymmetrical look to the space. Symmetry is paramount in Wilde North Design.
Bar front is tiled with handmade encaustic tiles.
Handmade wood counter tops with ebony stain.
Recessed LED lighting for counter top.
Recessed LED lighting on bar front to highlight the encaustic tiles.
Triple Niches for display with integrated lighting.
Stainless steel under counter sink and matching hardware.
Floor is tiled with wood look porcelain tiles.
Screwless face plates used for all switches.
Under counter mini fridge.
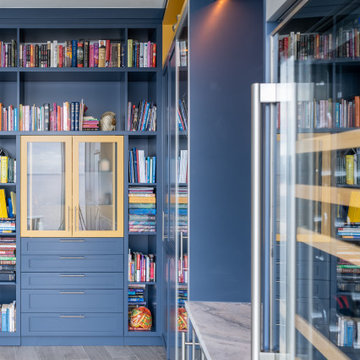
Colorful built-in cabinetry creates a multifunctional space in this Tampa condo. The bar section features lots of refrigerated and temperature controlled storage as well as a large display case and countertop for preparation. The additional built-in space offers plenty of storage in a variety of sizes and functionality.
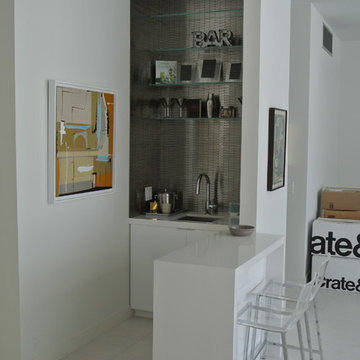
Home bar area with Stainless steel full height tile with glass shelves. New High Gloss cabinetry with built in sink. Cambria counter tops with overhang for bar area.
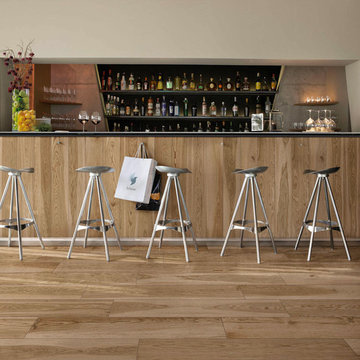
'Stonegrain' porcelain tiles. For that timber look, without the maintenance. Ideal for both indoor and outdoor spaces.
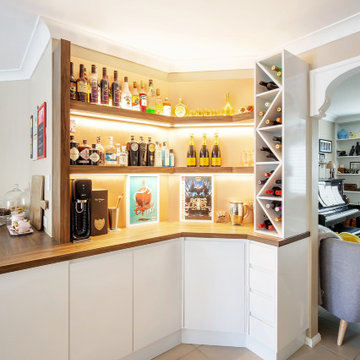
And when it is time to party - everything is to hand too! The feature wine rack, and shelves with lighting, together with the timber, create a lovely addition to this entertaining area. Multi-tasking spaces at their best.
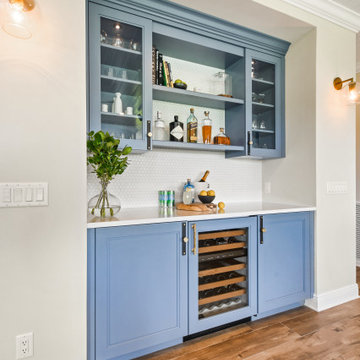
Gorgeous all blue kitchen cabinetry featuring brass and gold accents on hood, pendant lights and cabinetry hardware. The stunning intracoastal waterway views and sparkling turquoise water add more beauty to this fabulous kitchen.

Approx. 1800 square foot basement where client wanted to break away from their more formal main level. Requirements included a TV area, bar, game room, guest bedroom and bath. Having previously remolded the main level of this home; Home Expressions Interiors was contracted to design and build a space that is kid friendly and equally comfortable for adult entertaining. Mercury glass pendant fixtures coupled with rustic beams and gray stained wood planks are the highlights of the bar area. Heavily grouted brick walls add character and warmth to the back bar and media area. Gray walls with lighter hued ceilings along with simple craftsman inspired columns painted crisp white maintain a fresh and airy feel. Wood look porcelain tile helps complete a space that is durable and ready for family fun.
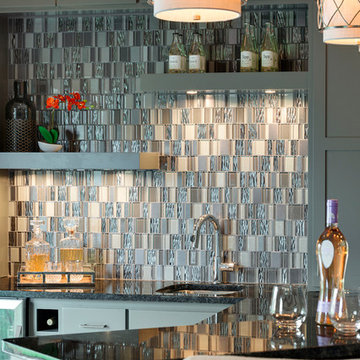
A busy family was looking to add a bar to their lower level. While designing the bar and placement within the lower level we thought about how often the lower level patio door was used by the neighborhood kids and adults throughout the summer while our clients entertained within the social neighborhood. We extended the tile floors so that there would be a place to pile shoes & flip flops during the summer, and created enough space for people to gather within the bar space as well as on the other side.
Spacecrafting Photography
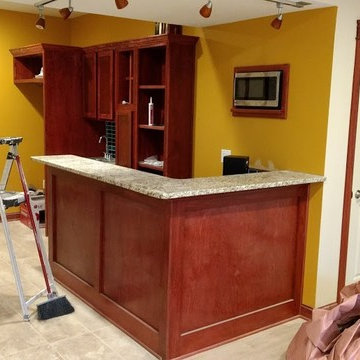
Mixture cabinets purchased by homeowner for previous contractor that we 'rescued' from a terrible stain and finish job. Mixed those in with a custom wine rack and adjustable shelving. Custom built bar out front.
291 Billeder af vinkelformet hjemmebar med gulv af porcelænsfliser
6
