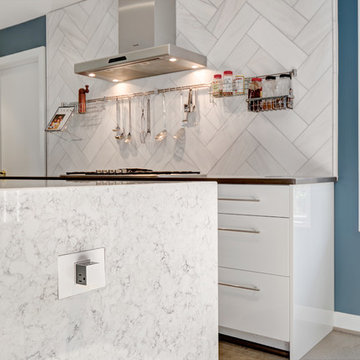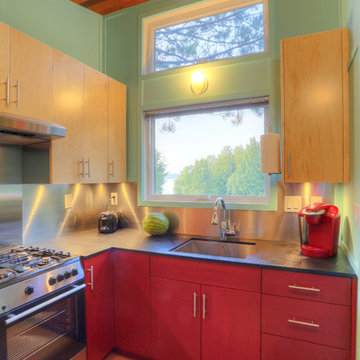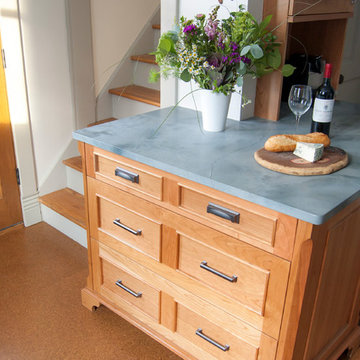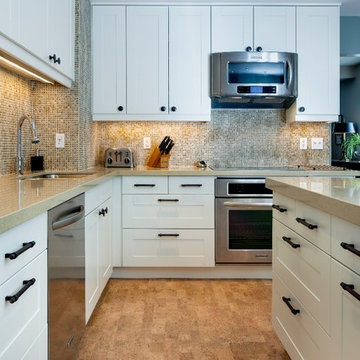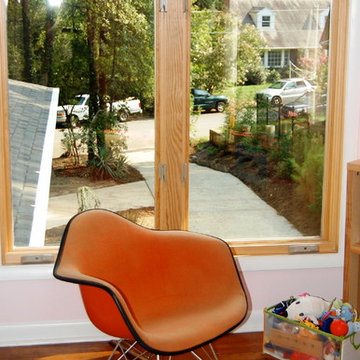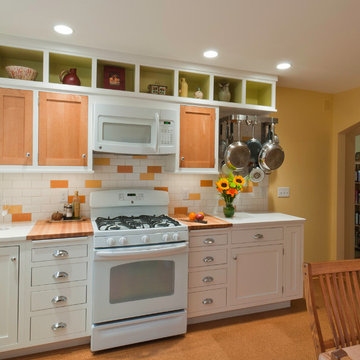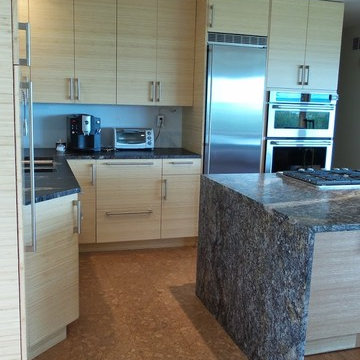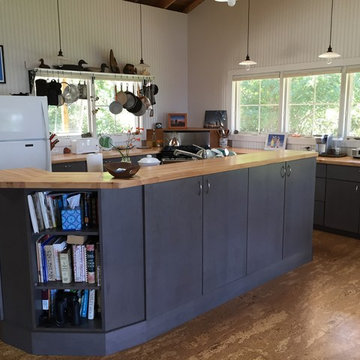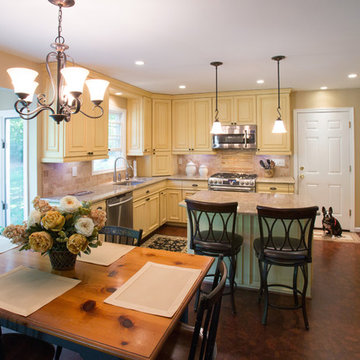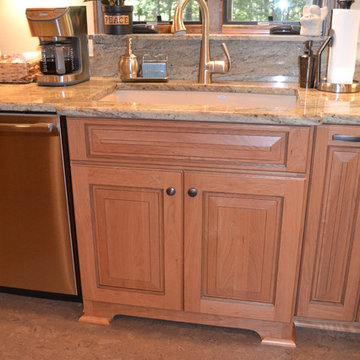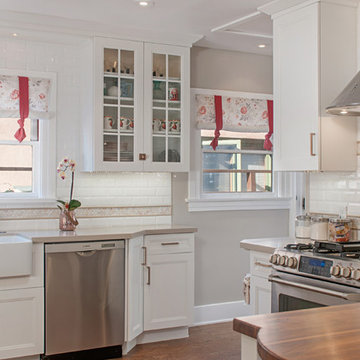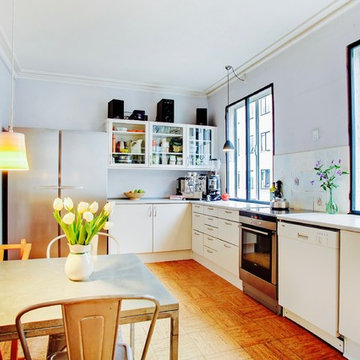1.132 Billeder af vinkelkøkken med korkgulv
Sorteret efter:
Budget
Sorter efter:Populær i dag
161 - 180 af 1.132 billeder
Item 1 ud af 3
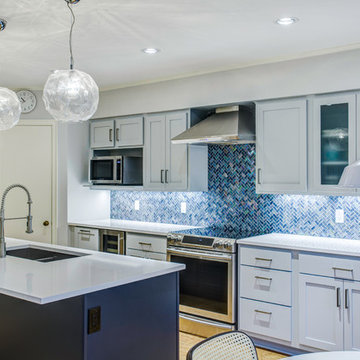
We must admit, we’ve got yet another show-stopping transformation! With keeping the cabinetry boxes (though few had to be replaced), swapping out drawer and drawer fronts with new ones, and updating all the finishes – we managed to give this space a renovation that could be confused for a full remodel! The combination of a vibrant new backsplash, a light painted cabinetry finish, and new fixtures, these cosmetic changes really made the kitchen become “brand new”. Want to learn more about this space and see how we went from “drab” to “fab” then keep reading!
Cabinetry
The cabinets boxes that needed to be replaced are from WW Woods Shiloh, Homestead door style, in maple wood. These cabinets were unfinished, as we finished the entire kitchen on-site with the rest of the new drawer and drawer fronts for a seamless look. The cabinet fronts that were replaced were from Woodmont cabinetry, in a paint grade maple, and a recessed panel profile door-style. As a result, the perimeter cabinets were painted in Sherwin Williams Tinsmith, the island in Sherwin Williams Sea Serpent, and a few interiors of the cabinets were painted in a Sherwin Williams Tinsmith.
Countertop
The countertops feature a 3 cm Caesarstone Vivid White quartz
Backsplash
The backsplash installed from countertops to the bottom of the furrdown are from Glazzio in the Oceania Herringbone Series, in Cobalt Sea, and are a 1×2 size. We love how vibrant it is!
Fixtures and Fittings
From Blanco, we have a Meridian semi-professional faucet in Satin Nickel, and a granite composite Precis 1-3/4 bowl sink in a finish of Cinder. The floating shelves are from Danver and are a stainless steel finish.
Flooring
The flooring is a cork material from Harris Cork in the Napa Collection, in a Fawn finish.
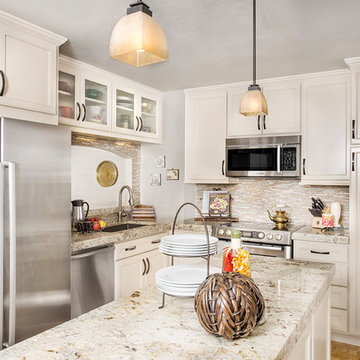
This condo kitchen was old and the space was very poorly planned. A total makeover was in order.
Brad Nicol Photography
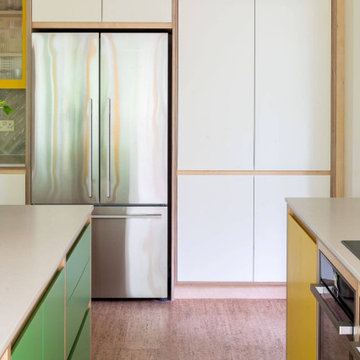
Bright and lively, this bespoke plywood kitchen oozes joy. Our clients came to us looking for a retro-inspired kitchen with plenty of colour. The island features a slatted back panel to match the open wall cabinet adding a playful modern detail to the design. Sitting on a cork floor, the central island joins the 3 runs of cabinets together to ground the space.
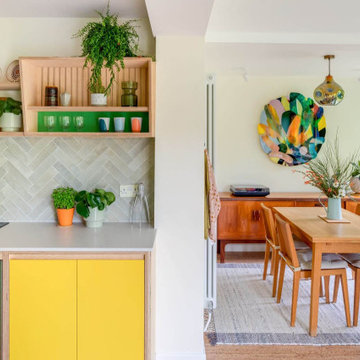
Bright and lively, this bespoke plywood kitchen oozes joy. Our clients came to us looking for a retro-inspired kitchen with plenty of colour. The island features a slatted back panel to match the open wall cabinet adding a playful modern detail to the design. Sitting on a cork floor, the central island joins the 3 runs of cabinets together to ground the space.
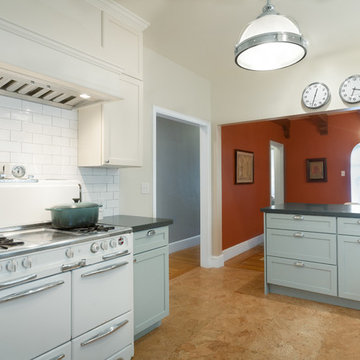
Shalaco Sching
photo taken from kitchen showing where partial wall was removed, adding island, combining kitchen with living spaces
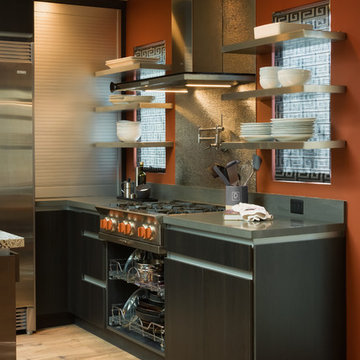
Custom stainless steel floating shelves adorn the cooktop providing more storage while allowing natural light to come though the windows behind.
Photo Credit: Ali Atri Photography
1.132 Billeder af vinkelkøkken med korkgulv
9
