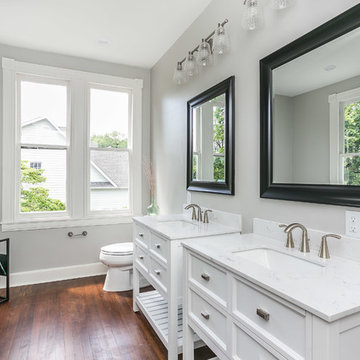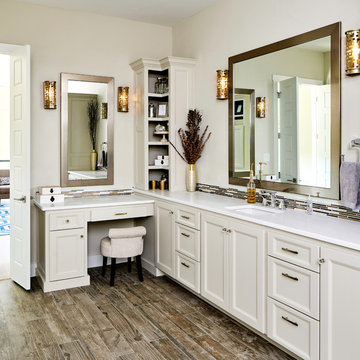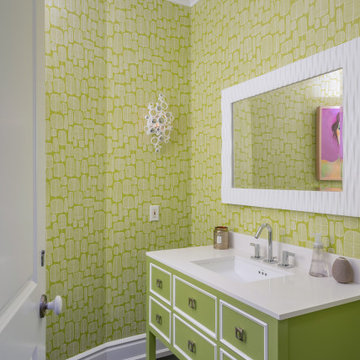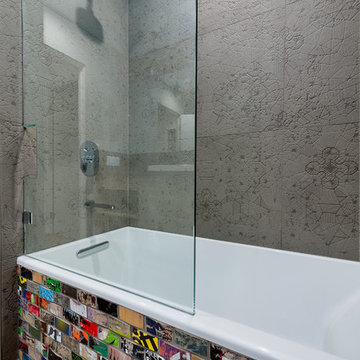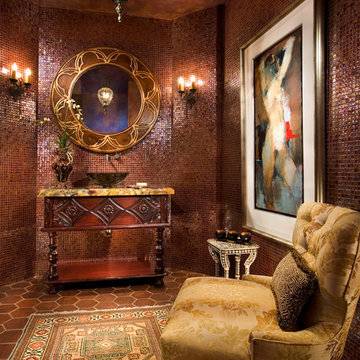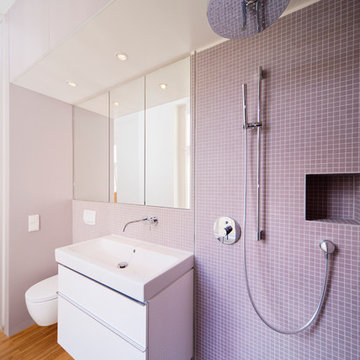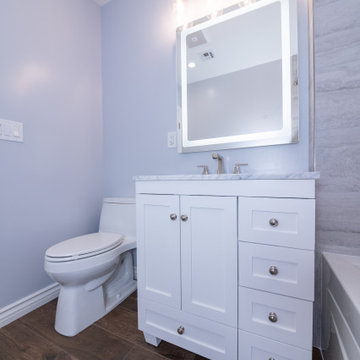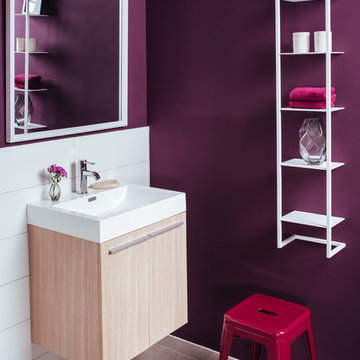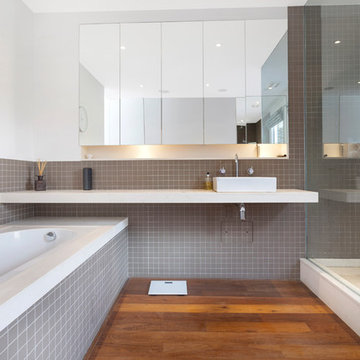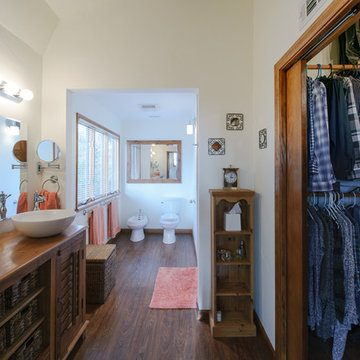44 Billeder af violet badeværelse med brunt gulv
Sorteret efter:
Budget
Sorter efter:Populær i dag
1 - 20 af 44 billeder
Item 1 ud af 3

Besonderheit: Rustikaler, Uriger Style, viel Altholz und Felsverbau
Konzept: Vollkonzept und komplettes Interiore-Design Stefan Necker – Tegernseer Badmanufaktur
Projektart: Renovierung/Umbau alter Saunabereich
Projektart: EFH / Keller
Umbaufläche ca. 50 qm
Produkte: Sauna, Kneipsches Fussbad, Ruhenereich, Waschtrog, WC, Dusche, Hebeanlage, Wandbrunnen, Türen zu den Angrenzenden Bereichen, Verkleidung Hauselektrifizierung
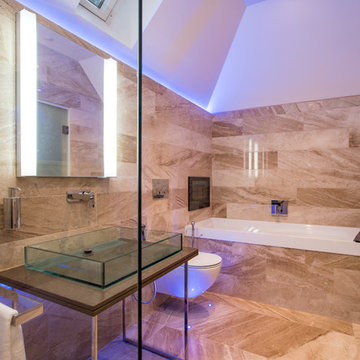
Diana Royal Polished Marble wall and floor tiles from Stone Republic.
Materials supplied by Stone Republic including Marble, Sandstone, Granite, Wood Flooring and Block Paving.
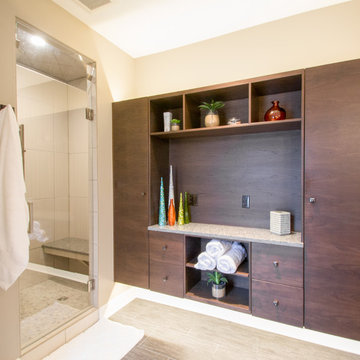
Project by Wiles Design Group. Their Cedar Rapids-based design studio serves the entire Midwest, including Iowa City, Dubuque, Davenport, and Waterloo, as well as North Missouri and St. Louis.
For more about Wiles Design Group, see here: https://wilesdesigngroup.com/
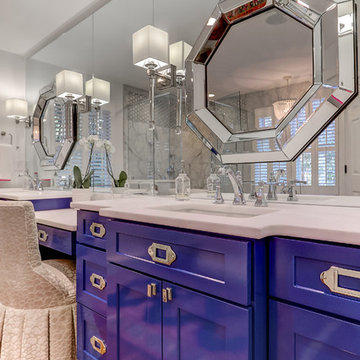
This Old Village home received a kitchen and master bathroom facelift. As a full renovation, we completely gutted both spaces and reinvented them as functional and upgraded rooms for this young family to enjoy for years to come. With the assistance of interior design selections by Krystine Edwards, the end result is glamorous yet inviting.
Inside the master suite, the homeowners enter their renovated master bathroom through custom-made sliding barn doors. Hard pine floors were installed to match the rest of the home. To the right we installed a double vanity with wall-to-wall mirrors, Vitoria honed vanity top, campaign style hardware, and chrome faucets and sconces. Again, the Cliq Studios cabinets with inset drawers and doors were custom painted. The left side of the bathroom has an amazing free-standing tub but with a built-in niche on the adjacent wall. Finally, the large shower is dressed in Carrera Marble wall and floor tiles.
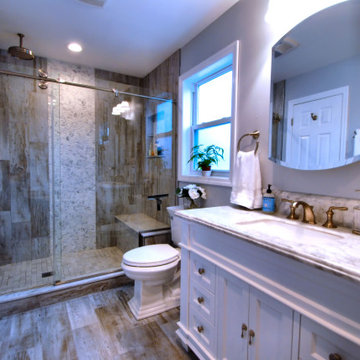
Rustic modern bathroom. Separate drop in whirlpool tub. Large shower with bench. Very spa like feel.
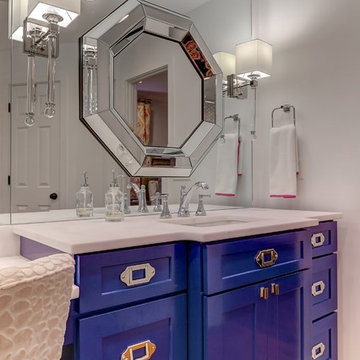
This Old Village home received a kitchen and master bathroom facelift. As a full renovation, we completely gutted both spaces and reinvented them as functional and upgraded rooms for this young family to enjoy for years to come. With the assistance of interior design selections by Krystine Edwards, the end result is glamorous yet inviting.
Inside the master suite, the homeowners enter their renovated master bathroom through custom-made sliding barn doors. Hard pine floors were installed to match the rest of the home. To the right we installed a double vanity with wall-to-wall mirrors, Vitoria honed vanity top, campaign style hardware, and chrome faucets and sconces. Again, the Cliq Studios cabinets with inset drawers and doors were custom painted. The left side of the bathroom has an amazing free-standing tub but with a built-in niche on the adjacent wall. Finally, the large shower is dressed in Carrera Marble wall and floor tiles.
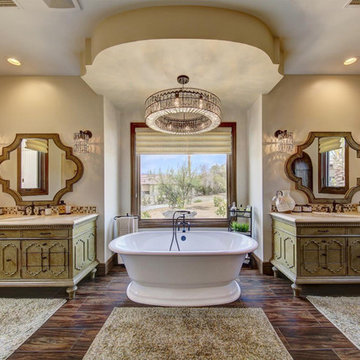
Large custom residence in Bermuda Dunes with an open floor plan and custom finishes throughout.
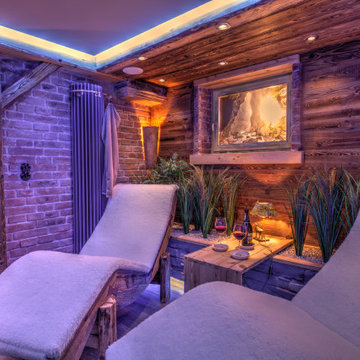
Besonderheit: Rustikaler, Uriger Style, viel Altholz und Felsverbau
Konzept: Vollkonzept und komplettes Interiore-Design Stefan Necker – Tegernseer Badmanufaktur
Projektart: Renovierung/Umbau alter Saunabereich
Projektart: EFH / Keller
Umbaufläche ca. 50 qm
Produkte: Sauna, Kneipsches Fussbad, Ruhenereich, Waschtrog, WC, Dusche, Hebeanlage, Wandbrunnen, Türen zu den Angrenzenden Bereichen, Verkleidung Hauselektrifizierung
44 Billeder af violet badeværelse med brunt gulv
1


