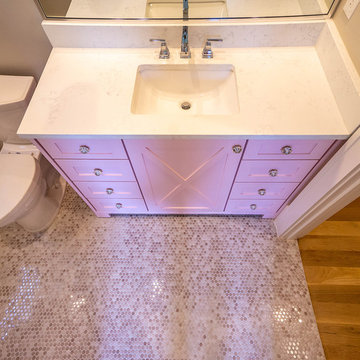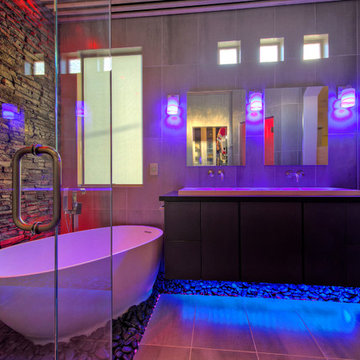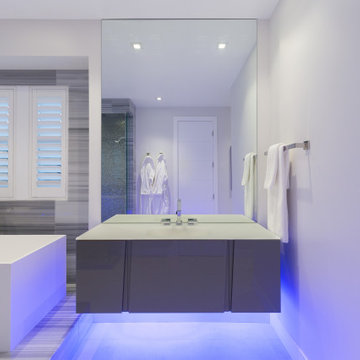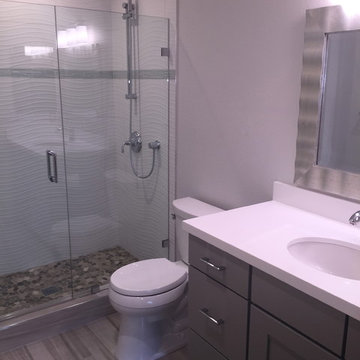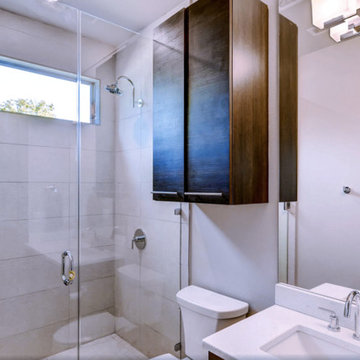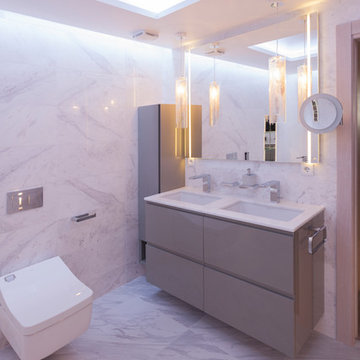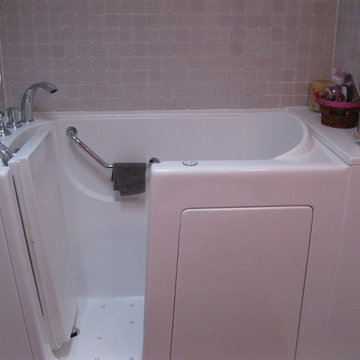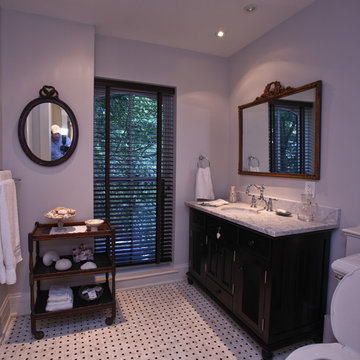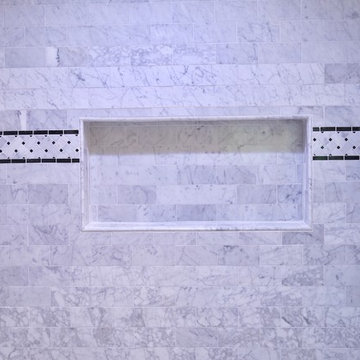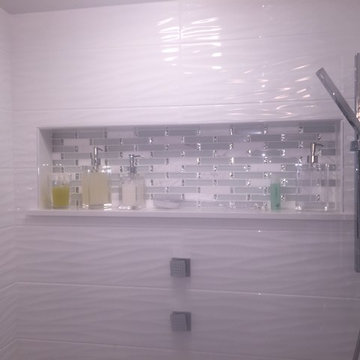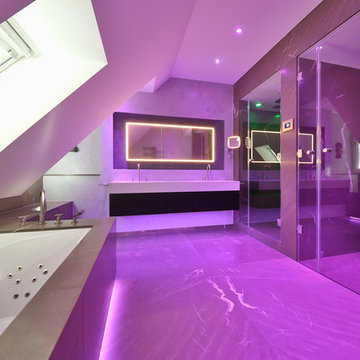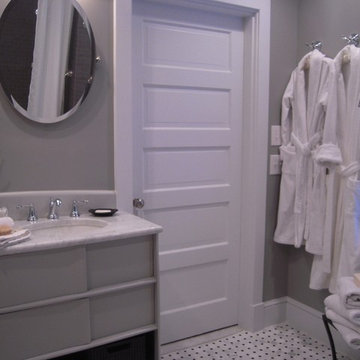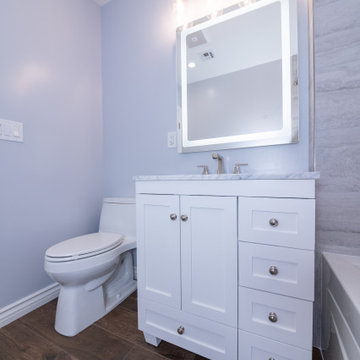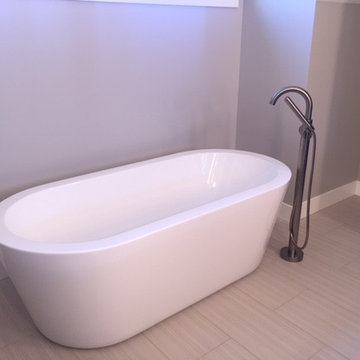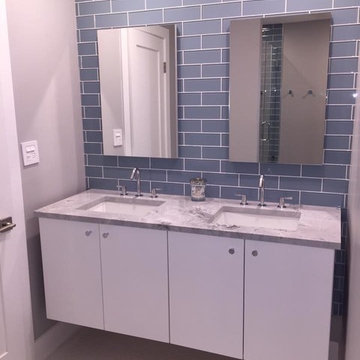143 Billeder af violet badeværelse med grå vægge
Sorteret efter:
Budget
Sorter efter:Populær i dag
41 - 60 af 143 billeder
Item 1 ud af 3
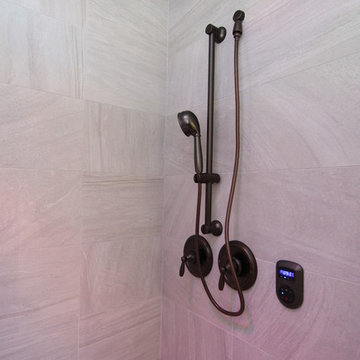
In this luxury master bath, the corner shower is also an indoor sauna - fitted with led lighting, multi shower heads, music, a tile bench, pebble flooring, and custom tile ceiling and walls.
Raleigh luxury home builder Stanton Homes.
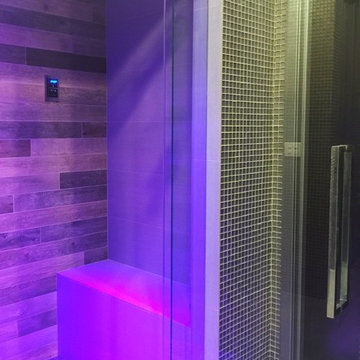
Chromatherapy lighting allows you to change the colors, look, and mood of the shower.
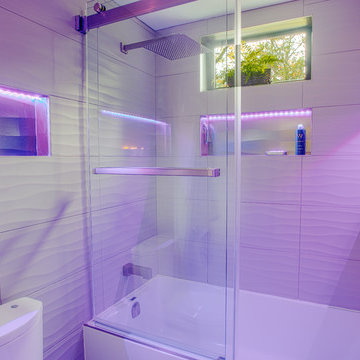
Modern Small spaced bathroom with 3D wave tile. deep acrylic tub with glass sliding doors. A MoenU digital shower system was added and the hot/cold handle was removed giving a cleaner look. Three large niche inserts were added to the walls with multi-colored LED lighting. New floor tile was added along with radiant floor heat throughout. LED lighted mirrors with 3D tile as a backsplash above the undermount Kohler sinks, waterfall and waterfall style faucet. Dekton countertops were added on top of white Bellmont frameless cabinets giving this small-spaced bathroom a complete modern new look.
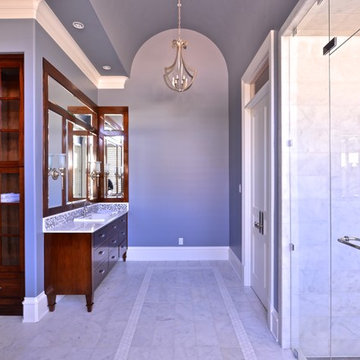
This custom bathroom showcases a beautiful mosaic along the back wall of the "wet room" shower enclosure. The specially designed vanities are the perfect addition to this retreat.
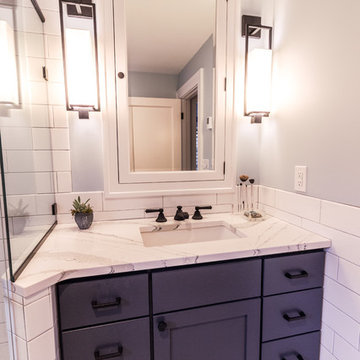
The homeowners of this 1917-built Kenwood area single family home originally came to us to update their outdated, yet spacious, master bathroom. Soon after beginning the process, these Minneapolitans also decided to add a kids’ bathroom and a powder room to the scope of work.
The master bathroom functioned well for them but given its 1980’s aesthetics and a vanity that was falling apart, it was time to update. The original layout was kept, but the new finishes reflected the clean and fresh style of the homeowner. Black finishes on traditional fixtures blend a modern twist on a traditional home. Subway tiles the walls, marble tiles on the floor and quartz countertops round out the bathroom to provide a luxurious transitional space for the homeowners for years to come.
The kids’ bathroom was in disrepair with a floor that had some significant buckles in it. The new design mimics the old floor pattern and all fixtures that were chosen had a nice traditional feel. To add whimsy to the room, wallpaper with maps was added by the homeowner to make it a perfect place for kids to get ready and grow.
The powder room is a place to have fun – and that they did. A new charcoal tile floor in a herringbone pattern and a beautiful floral wallpaper make the small space feel like a little haven for their guests.
Designed by: Natalie Hanson
See full details, including before photos at http://www.castlebri.com/bathrooms/project-3280-1/
143 Billeder af violet badeværelse med grå vægge
3
