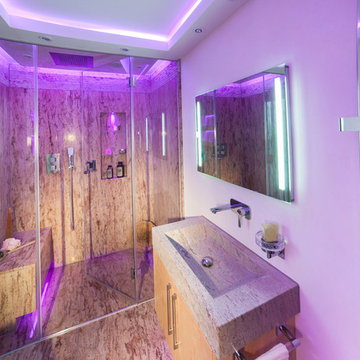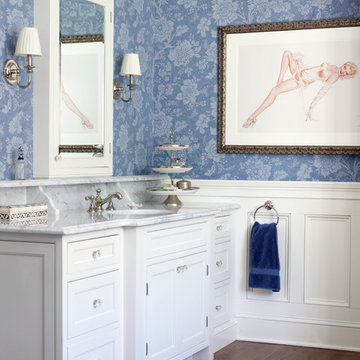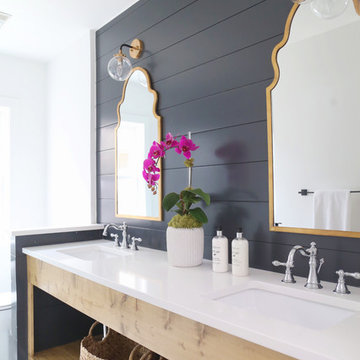684 Billeder af violet badeværelse
Sorteret efter:
Budget
Sorter efter:Populær i dag
1 - 20 af 684 billeder
Item 1 ud af 3

Blue and white color combination is always a crowd pleased. And for a Boys bathroom, you can't miss! The designers at Fordham Marble created a soothing feel with blue twist on the Basketweave pattern flooring and the Pratt & Larson Blue ceramic wall tile in the shower. Notice the custom-built niche for your bathing products.

The Kipling house is a new addition to the Montrose neighborhood. Designed for a family of five, it allows for generous open family zones oriented to large glass walls facing the street and courtyard pool. The courtyard also creates a buffer between the master suite and the children's play and bedroom zones. The master suite echoes the first floor connection to the exterior, with large glass walls facing balconies to the courtyard and street. Fixed wood screens provide privacy on the first floor while a large sliding second floor panel allows the street balcony to exchange privacy control with the study. Material changes on the exterior articulate the zones of the house and negotiate structural loads.

Gray tones playfulness a kid’s bathroom in Oak Park.
This bath was design with kids in mind but still to have the aesthetic lure of a beautiful guest bathroom.
The flooring is made out of gray and white hexagon tiles with different textures to it, creating a playful puzzle of colors and creating a perfect anti slippery surface for kids to use.
The walls tiles are 3x6 gray subway tile with glossy finish for an easy to clean surface and to sparkle with the ceiling lighting layout.
A semi-modern vanity design brings all the colors together with darker gray color and quartz countertop.
In conclusion a bathroom for everyone to enjoy and admire.

They say the magic thing about home is that it feels good to leave and even better to come back and that is exactly what this family wanted to create when they purchased their Bondi home and prepared to renovate. Like Marilyn Monroe, this 1920’s Californian-style bungalow was born with the bone structure to be a great beauty. From the outset, it was important the design reflect their personal journey as individuals along with celebrating their journey as a family. Using a limited colour palette of white walls and black floors, a minimalist canvas was created to tell their story. Sentimental accents captured from holiday photographs, cherished books, artwork and various pieces collected over the years from their travels added the layers and dimension to the home. Architrave sides in the hallway and cutout reveals were painted in high-gloss black adding contrast and depth to the space. Bathroom renovations followed the black a white theme incorporating black marble with white vein accents and exotic greenery was used throughout the home – both inside and out, adding a lushness reminiscent of time spent in the tropics. Like this family, this home has grown with a 3rd stage now in production - watch this space for more...
Martine Payne & Deen Hameed

Im großzügigen Duschbereich ist farbiges Glasmosaik verlegt. Die feine Duschabtrennung aus Glas öffnet den Bereich zum Bad. Eine Duschgarnitur mit Kopf- und Handbrause sowie die integrierte Sitzbank in der Dusche unterstreichen den Wellness-Charakter.

Specific to this photo: A view of our vanity with their choice in an open shower. Our vanity is 60-inches and made with solid timber paired with naturally sourced Carrara marble from Italy. The homeowner chose silver hardware throughout their bathroom, which is featured in the faucets along with their shower hardware. The shower has an open door, and features glass paneling, chevron black accent ceramic tiling, multiple shower heads, and an in-wall shelf.
This bathroom was a collaborative project in which we worked with the architect in a home located on Mervin Street in Bentleigh East in Australia.
This master bathroom features our Davenport 60-inch bathroom vanity with double basin sinks in the Hampton Gray coloring. The Davenport model comes with a natural white Carrara marble top sourced from Italy.
This master bathroom features an open shower with multiple streams, chevron tiling, and modern details in the hardware. This master bathroom also has a freestanding curved bath tub from our brand, exclusive to Australia at this time. This bathroom also features a one-piece toilet from our brand, exclusive to Australia. Our architect focused on black and silver accents to pair with the white and grey coloring from the main furniture pieces.

The clients for this small bathroom project are passionate art enthusiasts and asked the architects to create a space based on the work of one of their favorite abstract painters, Piet Mondrian. Mondrian was a Dutch artist associated with the De Stijl movement which reduced designs down to basic rectilinear forms and primary colors within a grid. Alloy used floor to ceiling recycled glass tiles to re-interpret Mondrian's compositions, using blocks of color in a white grid of tile to delineate space and the functions within the small room. A red block of color is recessed and becomes a niche, a blue block is a shower seat, a yellow rectangle connects shower fixtures with the drain.
The bathroom also has many aging-in-place design components which were a priority for the clients. There is a zero clearance entrance to the shower. We widened the doorway for greater accessibility and installed a pocket door to save space. ADA compliant grab bars were located to compliment the tile composition.
Andrea Hubbell Photography

Luxus Bad- & Raumdesign
by Torsten Müller
Lifestyle in Badkonzepten, Badplanung und Badobjekten
Erleben Sie Räume der absoluten Entspannung. Gönnen Sie sich eine Oase der Ruhe. Mit einzigartigen Bad-Konzepten realisiert Torsten Müller Ihre Bedürfnisse nach Spa und Wellness der Extraklasse. Mit seinen außergewöhnlichen Installationen zählt das Studio Torsten Müller zur deutschen Elite und setzt europaweit Maßstäbe im Baddesign.
684 Billeder af violet badeværelse
1











