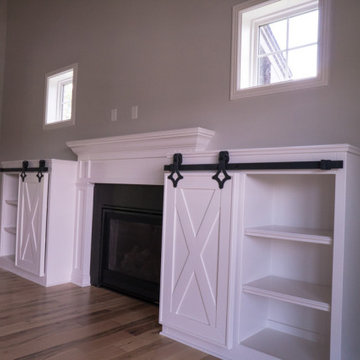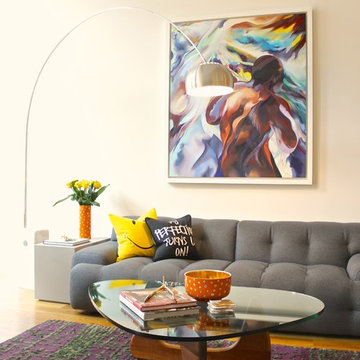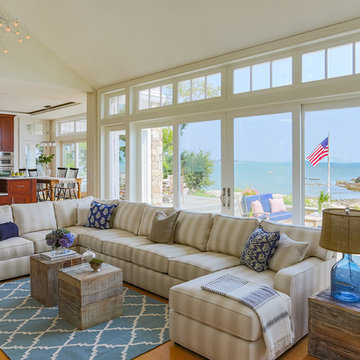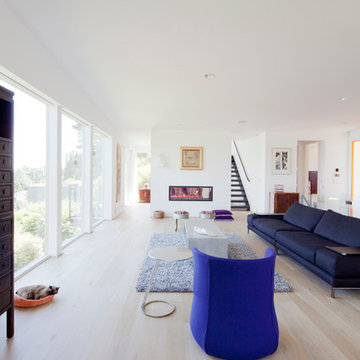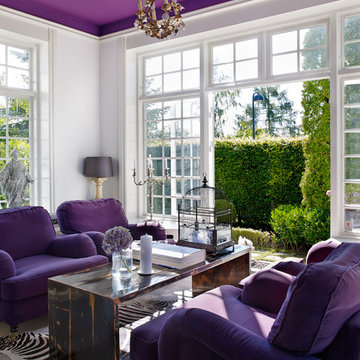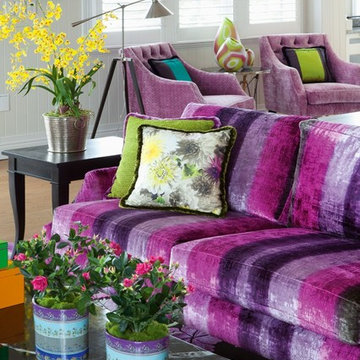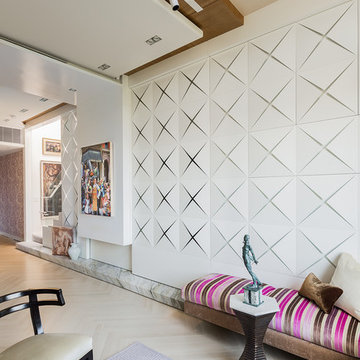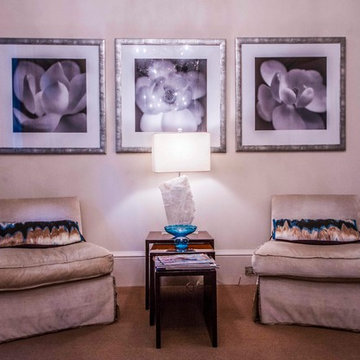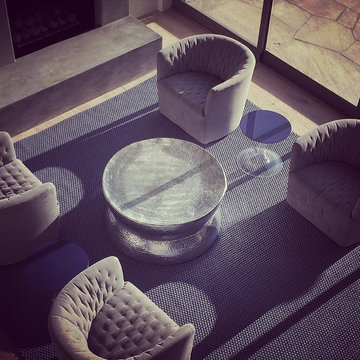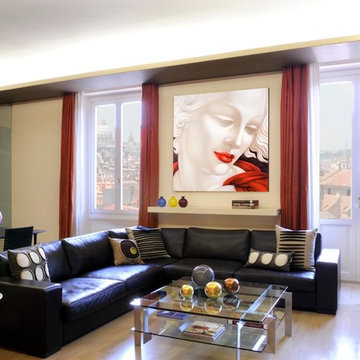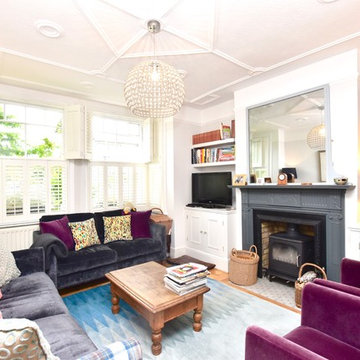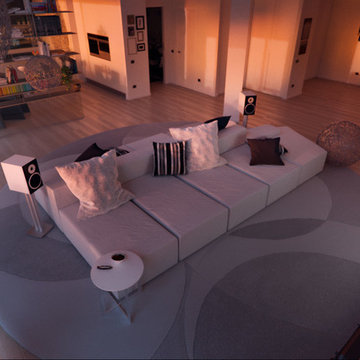130 Billeder af violet dagligstue med lyst trægulv
Sorteret efter:
Budget
Sorter efter:Populær i dag
21 - 40 af 130 billeder
Item 1 ud af 3
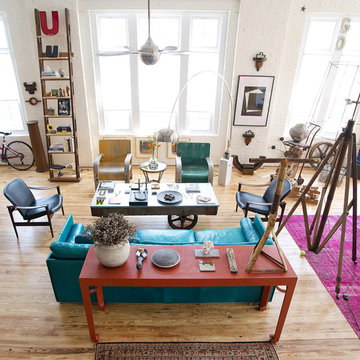
Lofty, lifestyle, living room. An eclectic mix of vintage mid-century furniture coupled with modern accent pieces. The colors that help to define the lines of the furnishings in this space are beautifully patinated.
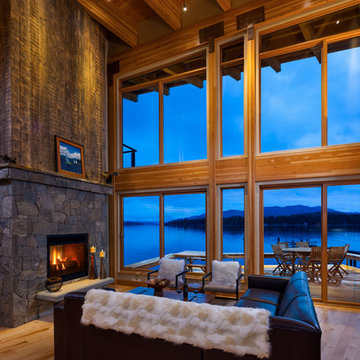
View from the living room out to Priest Lake. The front wall is a simple framework of glulam beams with connections to make it a rigid structure.
Photography by Karl Neumann, Bozeman MT
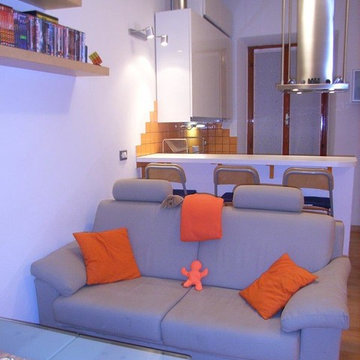
Vista della zona giorno con in primo piano tavolino trasformabile che diventa tavolo da pranzo. Dietro il divano un piano snack che divide la zona del soggiorno con l'angolo cottura.
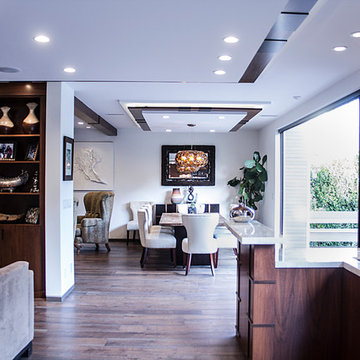
Stone two-sided fireplace with up lighting underneath the top stone. Hardwood floors in the formal living room, porcelain wood grain tiles for the kitchen, dining, wine cellar and exterior patio.
Pool and backyard landscaping are the only previous features that remained from the original home, minus a few walls on the interior and newly installed waterless grass for the ground cover.
Designed with a standing seam metal roof, with internal drainage system for hidden gutters design. Rain chain and rain barrels for rain harvesting.
Retrofitted with Hardy Frames prefabricated shear walls for up to date earthquake safety. Opening both walls to the backyard, there are now two 14' folding doors allowing the inside and outside to merge.
http://www.hardyframe.com/HF/index.html
Amy J Smith Photography
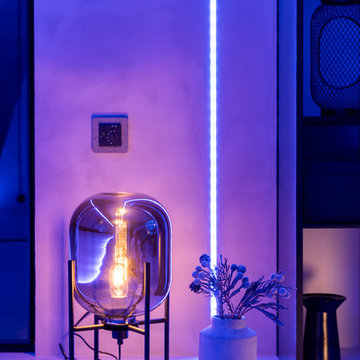
Проект интерьера гостиной, выполненный для телепередачи Квартирный Вопрос от 10.03.2018
Авторский коллектив : Екатерина Вязьминова, Иван Сельвинский
Фото : Василий Буланов
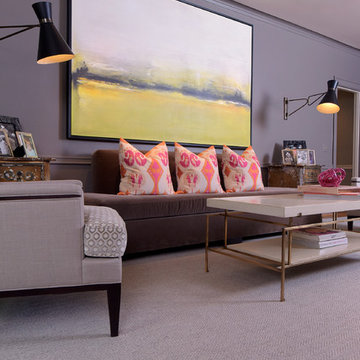
Fabrizio himself created this painting for the Smith's. The artwork could be considered an abstract landscape that makes a big statement against the dark walls.
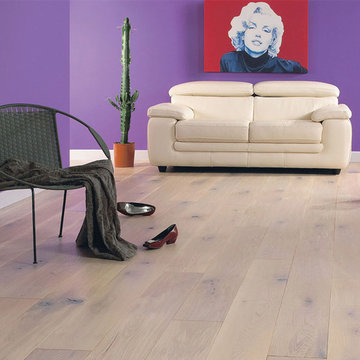
Rocky Mountain Rustic White Oak 9/16 x 9 ½ x 96"
Rocky Mountains: This wide plank hardwood floor is brushed, it has grain effects, distressed, damage edges, nail marks all done by hand.
Specie: Rustic French White Oak
Appearance:
Color: Light Sand color
Variation: Moderate
Properties:
Durability: Dense, strong, excellent resistance.
Construction: T&G, 3 Ply Engineered floor. The use of Heveas or Rubber core makes this floor environmentally friendly.
Finish: 8% UV acrylic urethane with scratch resistant by Klumpp
Sizes: 9/16 x 9 ½ x 96”, (85% of its board), with a 3.2mm wear layer.
Warranty: 25 years limited warranty.
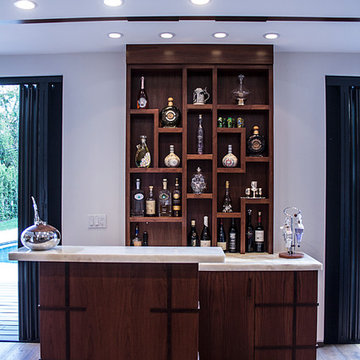
Stone two-sided fireplace with up lighting underneath the top stone. Hardwood floors in the formal living room, porcelain wood grain tiles for the kitchen, dining, wine cellar and exterior patio.
Pool and backyard landscaping are the only previous features that remained from the original home, minus a few walls on the interior and newly installed waterless grass for the ground cover.
Designed with a standing seam metal roof, with internal drainage system for hidden gutters design. Rain chain and rain barrels for rain harvesting.
Retrofitted with Hardy Frames prefabricated shear walls for up to date earthquake safety. Opening both walls to the backyard, there are now two 14' folding doors allowing the inside and outside to merge.
http://www.hardyframe.com/HF/index.html
Amy J Smith Photography
130 Billeder af violet dagligstue med lyst trægulv
2
