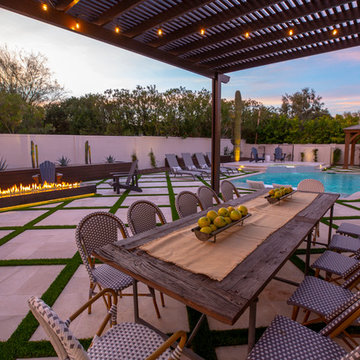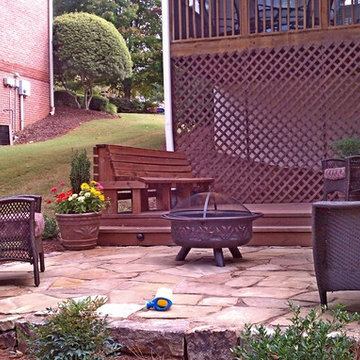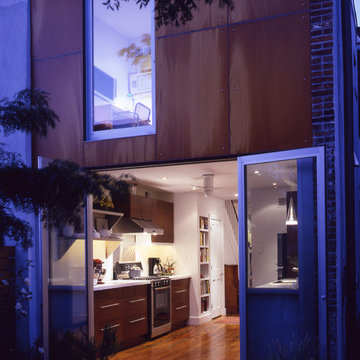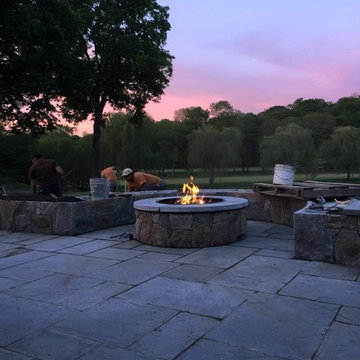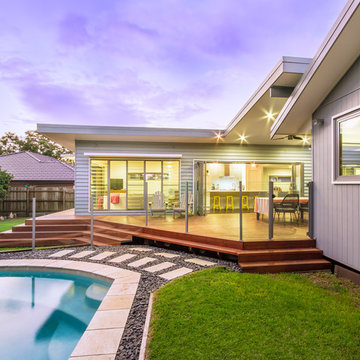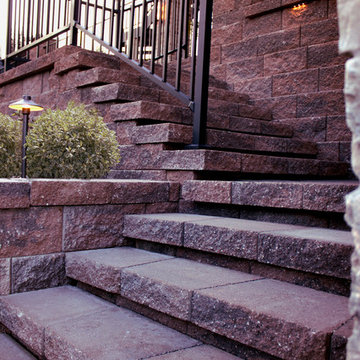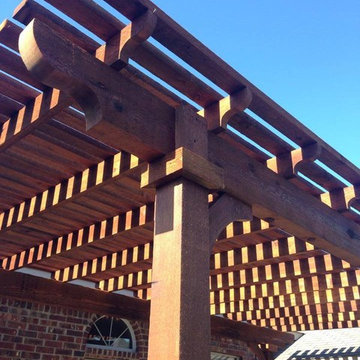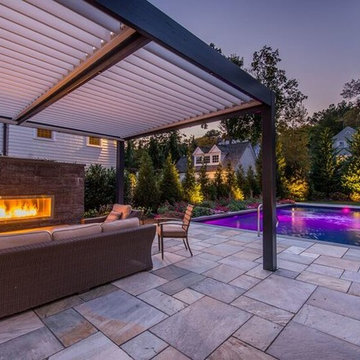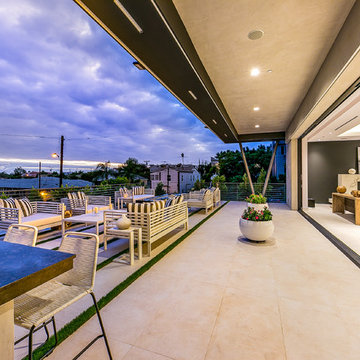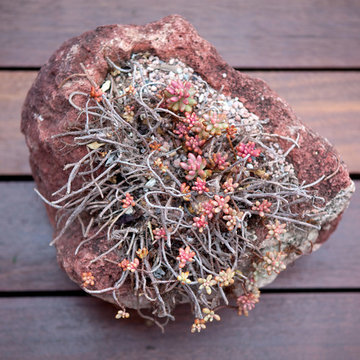363 Billeder af violet gårdhave i baghave
Sorteret efter:
Budget
Sorter efter:Populær i dag
101 - 120 af 363 billeder
Item 1 ud af 3
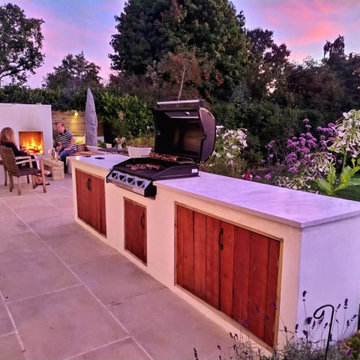
BBQ Worktop surface using polished cement cast in-situ as a single slab. Mottled white in colour and treated to withstand the UK climate,
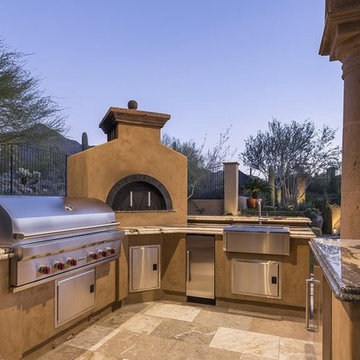
This custom patio and outdoor kitchen has everything we need when it comes to an outdoor entertainment space! We love the marble countertops, built-in BBQ, wrought iron fencing and stone pillars, to name some of our favorite architectural design elements. Which ones are yours?
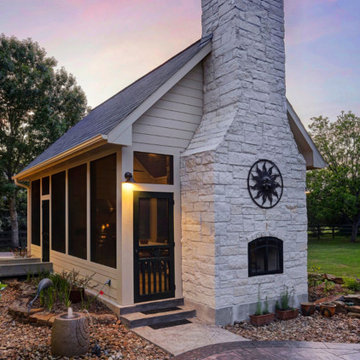
We poured the concrete slab to the same height of their existing patio cover to be able to add the bridge. The homeowners wanted the space built far enough away from the home that it would allow for the landscaping that was added. Functionally, they wanted a simple cooking space on one side and a fire feature as a center piece on the other.
A couple of neat notes on this one: One of the homeowners is very skilled with woodwork and wanted to make the doors for this outdoor living space. They made the doors and added design that matched an art piece they mounted above the fireplace. It's always nice to collaborate with the owners and come up with a masterpiece that everyone is proud of building!
Size: 16x24
Flooring: Silver Travertine
Ceiling: Smokey Bourban
Stone: Natural White
Granite: Absolute Black
TK IMAGES
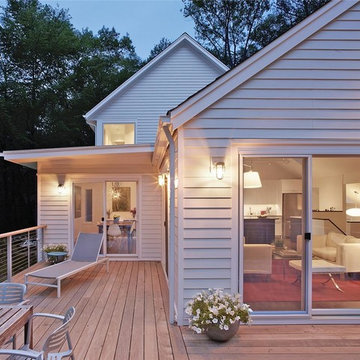
We call this home in Westport, CT the "Tree House" , because of it's unique setting down a long private drive, set on a sloping hill surrounded by protected woodlands. From every vantage point in the house we wanted to see eye level with the beautiful mature deciduous trees.. The Integrity fixed, casement and awning windows were successfully used to wrap the corners as well as provide "framed picture windows", giving an enhanced feeling like that of being in a big tree house.
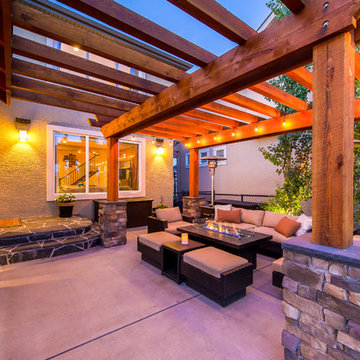
The expansive mountain and city vistas are transfixing in this masterful backyard retreat. With expansive timber framing, this outdoor kitchen and patio renovation were meant to be an extension of this home. The homeowners wanted a space where they could "spill out" onto during numerous functions that the family hosts for both relatives and friends. So that's what VisionScapes set out to give them. An expansive network of granite counters under the covered timber structure provide ample prep space and space for dining in a casual bar like atmosphere. The patio with a built in gas fire table, a sheltered sitting area under the open timber pergola, custom flagstone patios and stairs are some of the other features in this stunning backyard.
Photo Credit: Jamen Rhodes
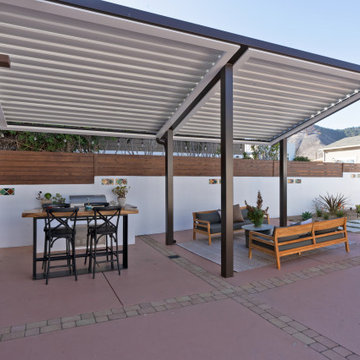
An unsafe entry and desire for more outdoor living space motivated the homeowners of this Mediterranean style ocean view home to hire Landwell to complete a front and backyard design and renovation. A new Azek composite deck with access steps and cable railing replaced an uneven tile patio in the front courtyard, the driveway was updated, and in the backyard a new powder-coated steel pergola with louvered slats was built to cover a new bbq island, outdoor dining and lounge area, and new concrete slabs were poured leading to a cozy deck space with a gas fire pit and seating. Raised vegetable beds, site appropriate planting, low-voltage lighting and Palomino gravel finished off the outdoor spaces of this beautiful Shell Beach home.
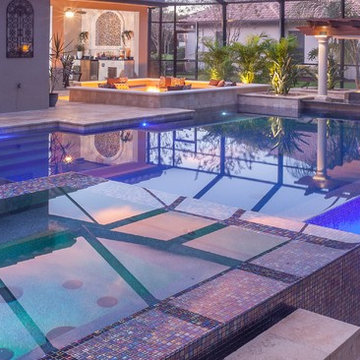
The infinity pool and its illusion of extending forever is a beautiful center point of the home's' outdoor living area. This modern and beautiful design element is built to amaze. When paired with the ultra-contemporary geometric lines of the spa and seating nook, the resulting aesthetic is a true work of functional art.
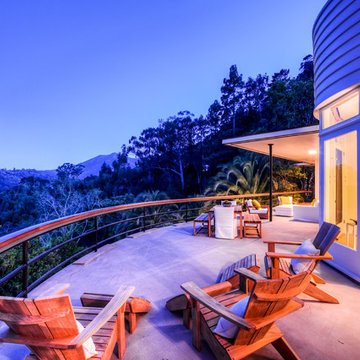
Architecturally significant 1930's art deco jewel designed by noted architect Hervey Clark, whose projects include the War Memorial in the Presidio, the US Consulate in Japan, and several buildings on the Stanford campus. Situated on just over 3 acres with 4,435 sq. ft. of living space, this elegant gated property offers privacy, expansive views of Ross Valley, Mt Tam, and the bay. Other features include deco period details, inlaid hardwood floors, dramatic pool, and a large partially covered deck that offers true indoor/outdoor living.
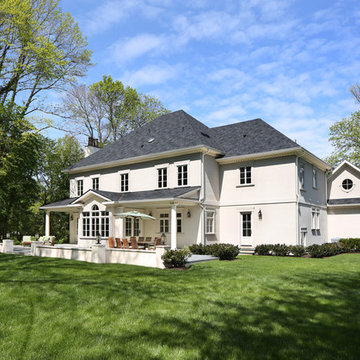
Rear of home has a bluestone patio with garden wall and convenient mudroom access. Tom Grimes Photography
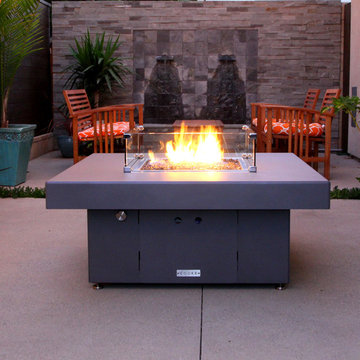
This is a Santa Barbara square fire pit table by COOKE featuring an all aluminum construction powder coated grey, with optional glass wind screen. You can see them here http://www.socalfirepits.com/fire-pit-tables.html
363 Billeder af violet gårdhave i baghave
6
