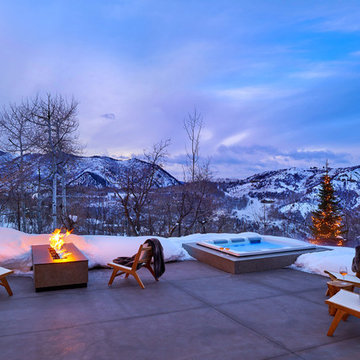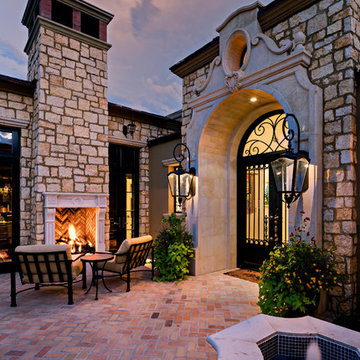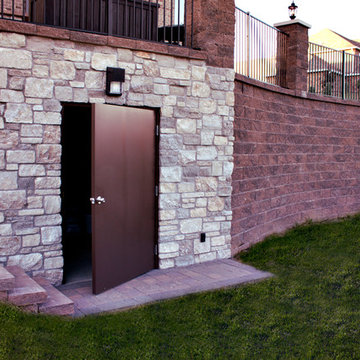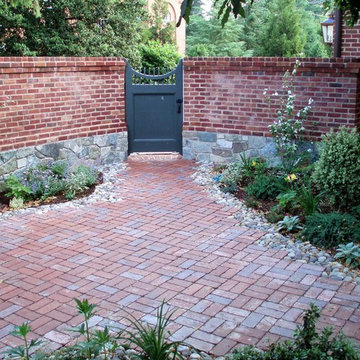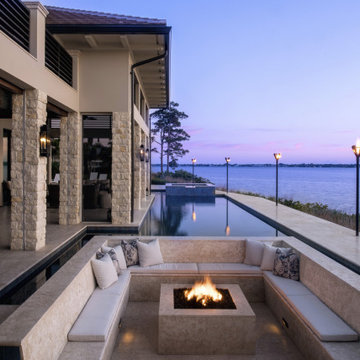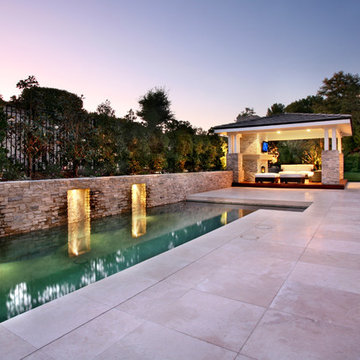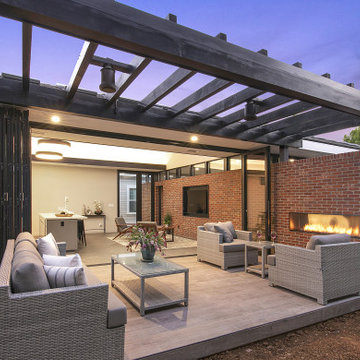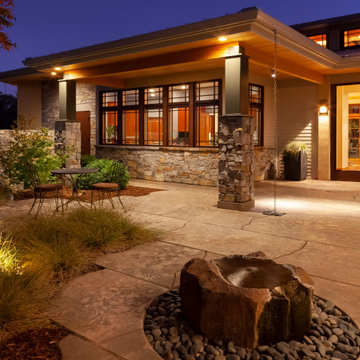1.417 Billeder af violet gårdhave
Sorteret efter:
Budget
Sorter efter:Populær i dag
21 - 40 af 1.417 billeder
Item 1 ud af 2
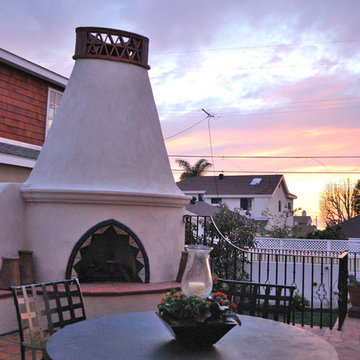
Kim Grant, Architect;
Paul Schatz, Interior Designer -Interior Design Imports;
Esther Lowe, Photographer

Eichler in Marinwood - At the larger scale of the property existed a desire to soften and deepen the engagement between the house and the street frontage. As such, the landscaping palette consists of textures chosen for subtlety and granularity. Spaces are layered by way of planting, diaphanous fencing and lighting. The interior engages the front of the house by the insertion of a floor to ceiling glazing at the dining room.
Jog-in path from street to house maintains a sense of privacy and sequential unveiling of interior/private spaces. This non-atrium model is invested with the best aspects of the iconic eichler configuration without compromise to the sense of order and orientation.
photo: scott hargis
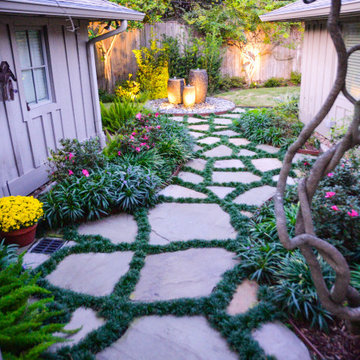
For this backyard garden in the Briargrove neighborhood of Houston, TX, we wanted to create a whimsical and sustainable backyard retreat that incorporated the existing flagstone. The design is based on circles and abstract lines. We installed dwarf mondo grass between the flagstones and incorporated native plants throughout the design including Encore Azaleas, Japanese Yew, Foxtail Ferns, Zoysia Grass and Katie Ruellia. The fence has a diamond trellis adorned with Star Jasmine. Three water fountains made out of Mexican beach pebbles serve as a centerpiece, adding ambient noise and encouraging a sense of tranquility.
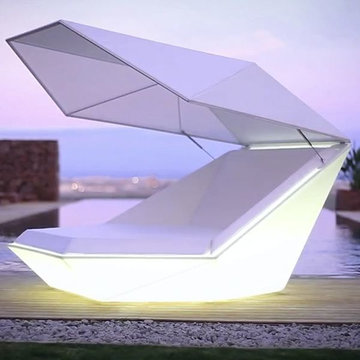
The dynamic design of the Faz daybed becomes even more appealing when coupled with the latest bluetooth sound system and illuminated base options.
The Faz is available with or without the Sunbrella Fabric parasol and a 150W bluetooth sound system.
All frame pieces are made of rotationally molded of 100% recyclable polyethylene and resistant to extreme heat, cold and UV.
The frames are available with a matte or high gloss lacquer finish in several colors.
The cushions are made of woven polyester with a vinyl finish and available in several color choices. Resistant to UV and all weather conditions.
There is no shipping and handling charge for this product.
You will receive this item by truck delivery. The trucking company will call and schedule a time when someone will be present to accept the delivery. They will deliver the item curbside and you will be responsible for moving it into your home.
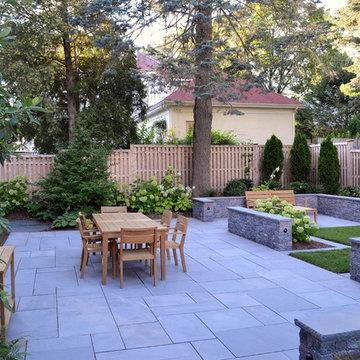
Newton, MA landscape renovation with bluestone patio, seat walls, privacy fence and planting garden. - Sallie Hill Design | Landscape Architecture | 339-970-9058 | salliehilldesign.com | photo ©2015 Brian Hill
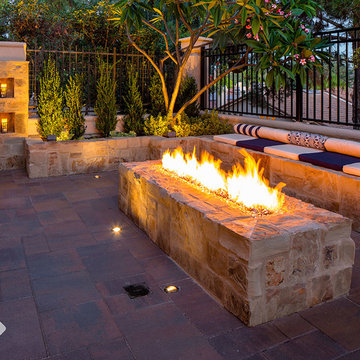
This backyard remodel in Mission Viejo, CA. This remodel consists of new outdoor elements all designed and installed by System Pavers. Elements featured in project include: natural stone paver sitting wall, dual candle wall, and fire pit, paver patio, courtyard, side yard and driveway, and energy efficient LED lighting throughout the front and back of the home
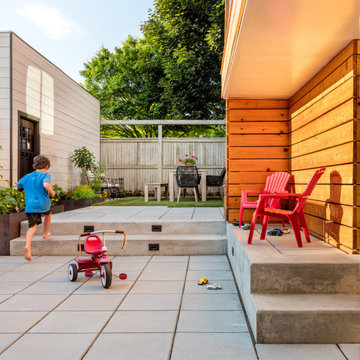
A forgotten backyard space was reimagined and transformed by SCJ Studio for outdoor living, dining, entertaining, and play. A terraced approach was needed to meet up with existing grades to the alley, new concrete stairs with integrated lighting, paving, built-in benches, a turf area, and planting were carefully thought through.
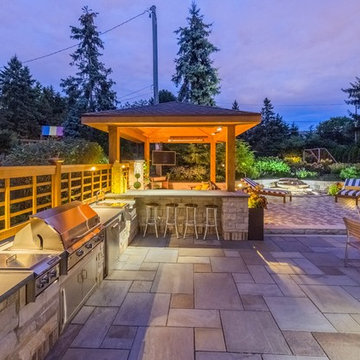
The masonry grill station and adjoining bar added maximum entertaining value for our clients. The grill station is wrapped in Eden cut stone veneer with a detail sailor row of the home’s bricks. A thermal bluestone coping provides a clean uniform surface and matches the adjoining patio. Included within the grill station are a ProFire 48” gas grill, a double gas side-burner, a large Kamoda Joe grill, a pullout trash and recycling drawer and a double wet sink/bar station. The raised bar area provides ample casual dining space and view of the outdoor television under pavilion. A custom cedar trellis supports Sweet Autumn clematis and has integrated LED under-ledge lighting.
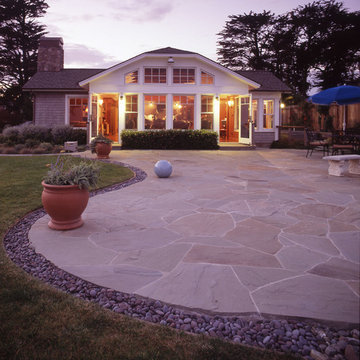
Tom Story | This family beach house and guest cottage sits perched above the Santa Cruz Yacht Harbor. A portion of the main house originally housed 1930’s era changing rooms for a Beach Club which included distinguished visitors such as Will Rogers. An apt connection for the new owners also have Oklahoma ties. The structures were limited to one story due to historic easements, therefore both buildings have fully developed basements featuring large windows and French doors to access European style exterior terraces and stairs up to grade. The main house features 5 bedrooms and 5 baths. Custom cabinetry throughout in built-in furniture style. A large design team helped to bring this exciting project to fruition. The house includes Passive Solar heated design, Solar Electric and Solar Hot Water systems. 4,500sf/420m House + 1300 sf Cottage - 6bdrm
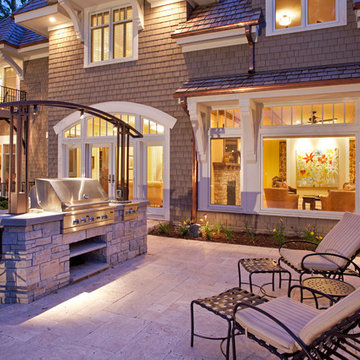
Builder: John Kraemer & Sons
Architecture: Sharratt Design & Co.
Interior Design: Katie Redpath Constable
Photography: Landmark Photography
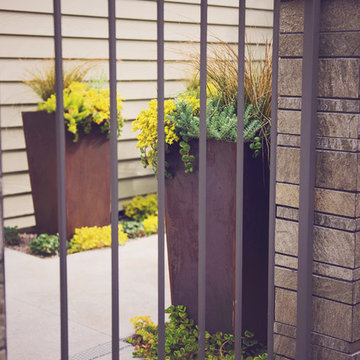
Private garden gate leads to compact concrete courtyard with upright COR-TEN planters.
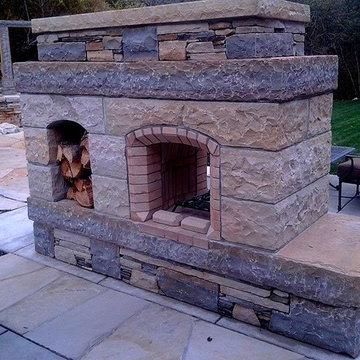
A significant back garden remodel in North Ogden, Utah. Local sandstone ties a big project together, with blond sandstone garden walls, patio, bridges, fireplace, fire pit and patio. Concrete patios have stone ribbons. Pushing back brambles and capturing groundwater allowed this space to triple in size. It's now a parklike setting providing a serene retreat for this family. Bronze scuppers built into a stone garden wall make for a unique water feature, and is visible from most parts of the garden and the back of the home. Fireplace separates two outdoor spaces, creating 'rooms'. Lush planting complete the picture.
Photo: The Ardent Gardener Landscape Design
1.417 Billeder af violet gårdhave
2
