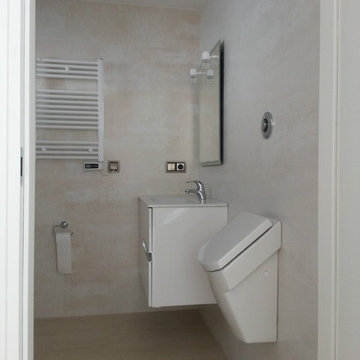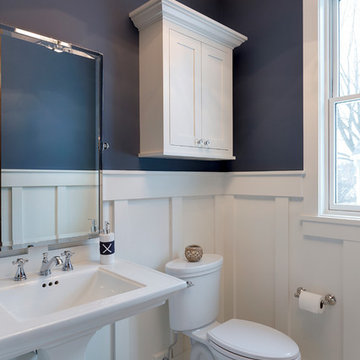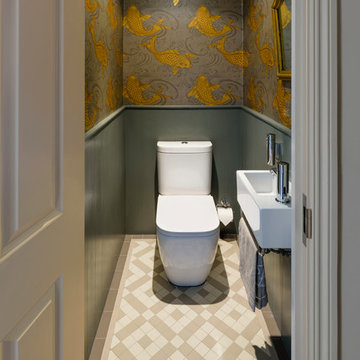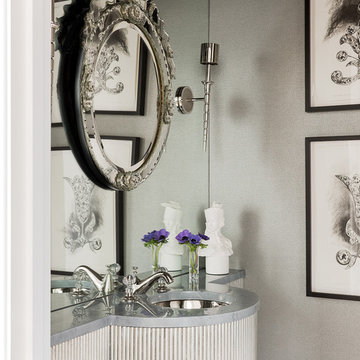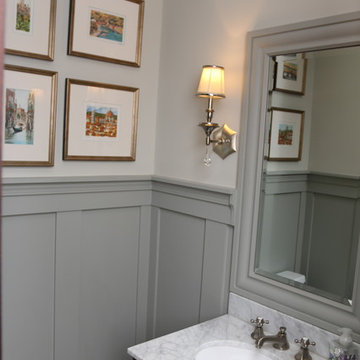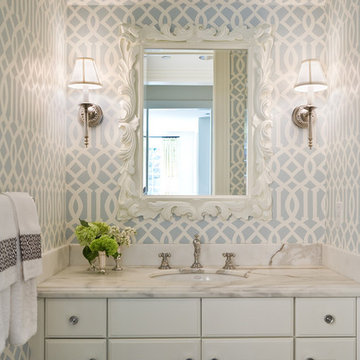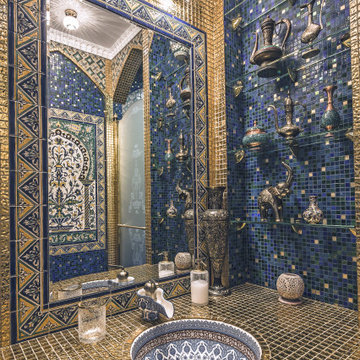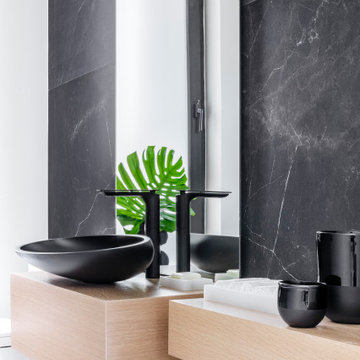16.619 Billeder af violet, gråt lille badeværelse
Sorteret efter:
Budget
Sorter efter:Populær i dag
121 - 140 af 16.619 billeder
Item 1 ud af 3
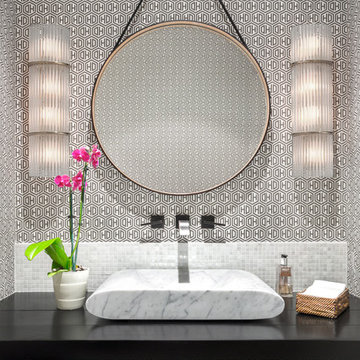
© Robert Granoff
www.robertgranoff.com
Space Designed by Thomas Puckett Designs
www.thomaspuckettdesigns.com
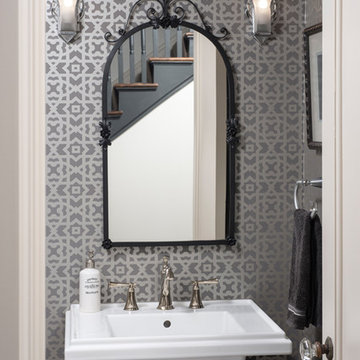
Our clients embraced the art deco aesthetic that was prevalent when the home was built in 1927. This remodel and addition was built by Meadowlark Design+Build in Ann Arbor, Michigan.
Photo: John Carlson
Architect: Architectural Resource
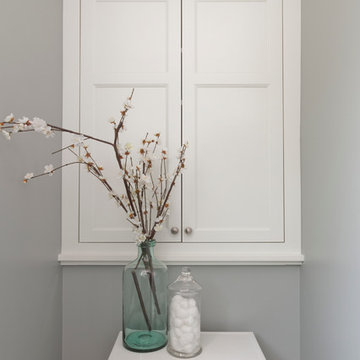
Building Design, Plans, and Interior Finishes by: Fluidesign Studio I Builder: Anchor Builders I Photographer: sethbennphoto.com
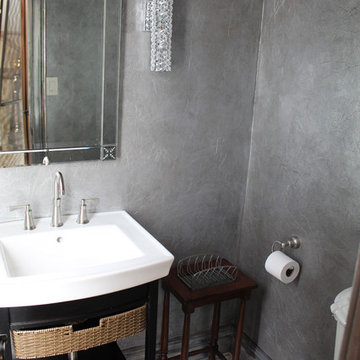
Faux metallic walls, glass fixtures are in harmony with dark woods and rattan in the powder room.
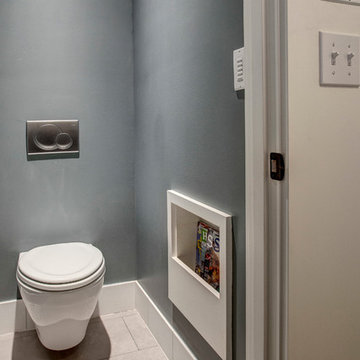
A custom magazine rack allows for storage in the Master's Toilet Room. John Wilbanks Photography
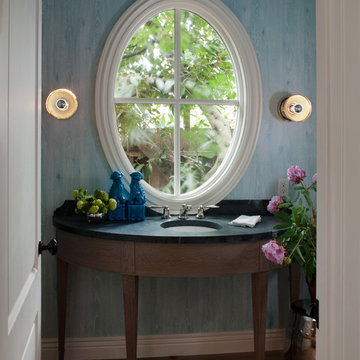
Residential Design by Heydt Designs, Interior Design by Benjamin Dhong Interiors, Construction by Kearney & O'Banion, Photography by David Duncan Livingston

Example of a small but roomy powder room with marble hexagon ceramic mosaic tile, wainscoting, wallpaper from wallmur.com, free standing vanity, light fixture from West Elm and two piece toilet. Remodel in Erie, Colorado.

You’d never know by looking at this stunning cottage that the project began by raising the entire home six feet above the foundation. The Birchwood field team used their expertise to carefully lift the home in order to pour an entirely new foundation. With the base of the home secure, our craftsmen moved indoors to remodel the home’s kitchen and bathrooms.
The sleek kitchen features gray, custom made inlay cabinetry that brings out the detail in the one of a kind quartz countertop. A glitzy marble tile backsplash completes the contemporary styled kitchen.
Photo credit: Phoenix Photographic
16.619 Billeder af violet, gråt lille badeværelse
7
