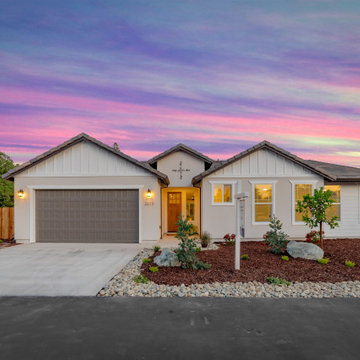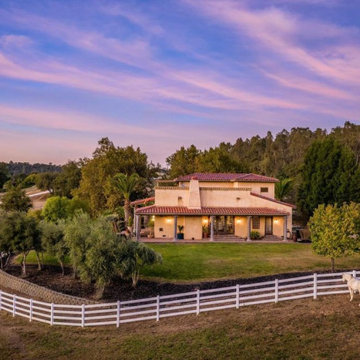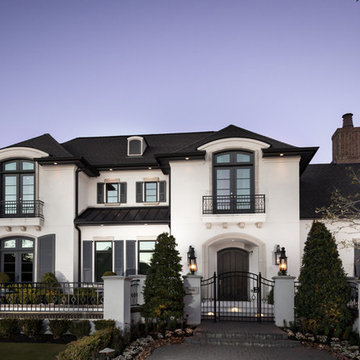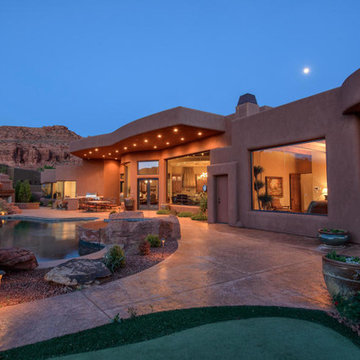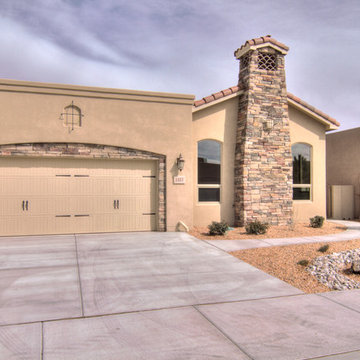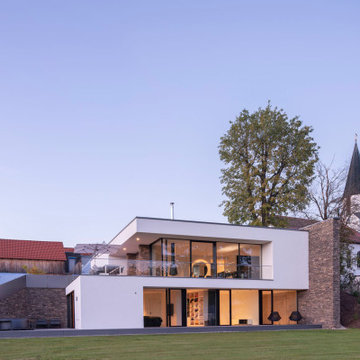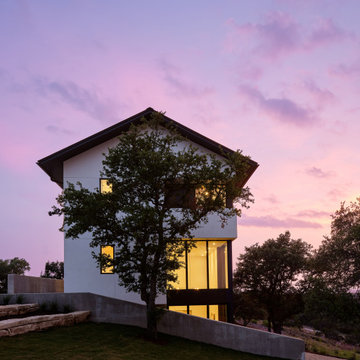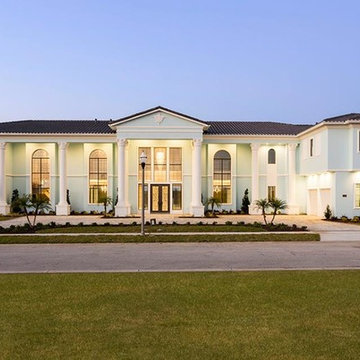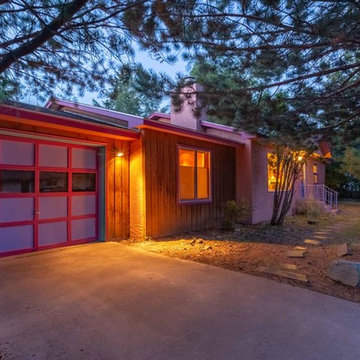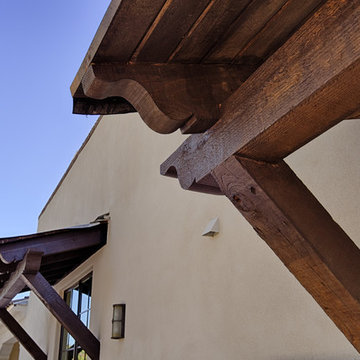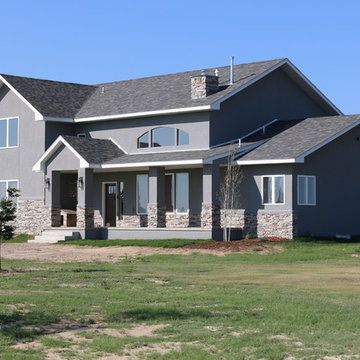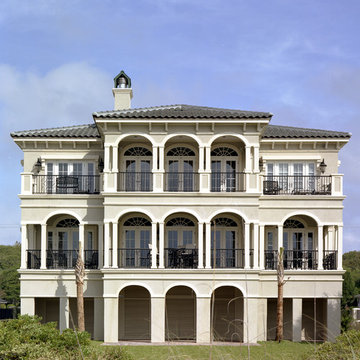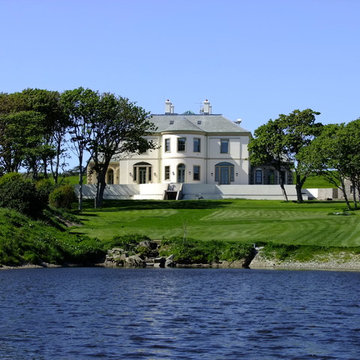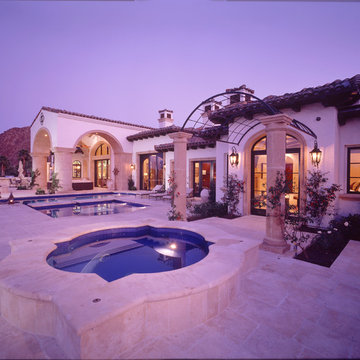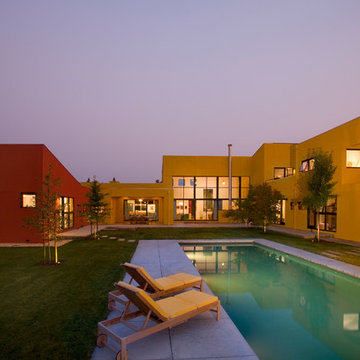296 Billeder af violet hus med stuk
Sorteret efter:
Budget
Sorter efter:Populær i dag
121 - 140 af 296 billeder
Item 1 ud af 3
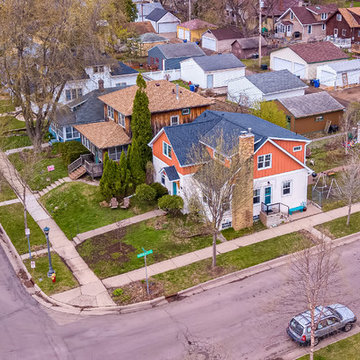
These homeowners came to Castle looking for a solution that would allow them to stay in their 1946 stucco bungalow in the St. Paul neighborhood that they loved.
What was once a young couple’s starter home (1 ½ story with two bedrooms on the main floor and a tiny attic space) was no longer big enough after having two kids.
The need for more room became the family’s highest priority, so they came to Castle for help creating the space they needed for their growing family.
With very little headroom in the attic, the decision was made to tear off the roof and add a completely new 2nd story addition with three bedrooms, a bathroom, and a commons area.
The stairway to the new 2nd-floor space needed to be rebuilt to comply with code requirements and was extended slightly into the dining room below.
The new 2nd story addition gave the homeowners an opportunity to revise the exterior look of the home with vertical board and batten siding above the 1st-floor stucco.
A new front entry portico was added to compliment the addition, and the existing masonry chimney was extended above the new roof line.
The homeowners took over the work on the project after drywall was installed and did all the interior trim & millwork, tile, flooring, and painting & staining themselves.
They’re loving the results!
Tour this project in person, September 28 – 29, during the 2019 Castle Home Tour!
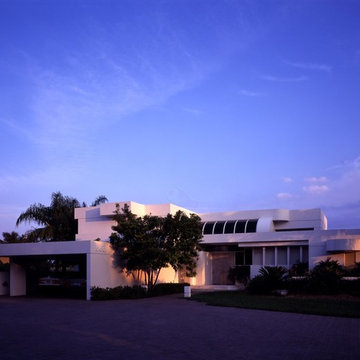
Last sunlight on white sculpture.........The exterior with its articulate geometric forms, simplicity and clarity is a direct reflection and result of the spaces within.
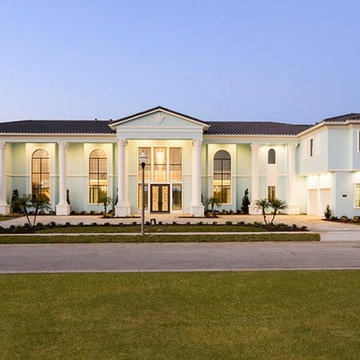
Guests flock from all over the world to stay in this magnificent 10 bedroom/13 bathroom mansion built by Landmark Custom Builder and Remodeling in 2015. Boasting one of the largest private pools in Reunion Golf Resort, this luxurious vacation home makes the most out of outdoor living. Rainy day? No problem ! Guests will find hours of enjoyment in the state-of-the-art home cinema and game room.
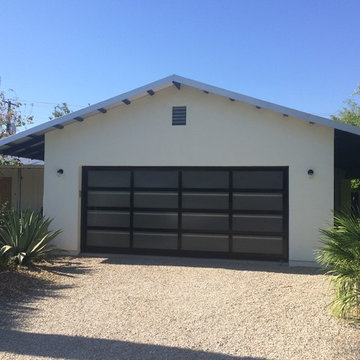
This midcentury home under went a complete remodel with additions and was crafted in Phoenix, Arizona by Colter Construction, Inc.
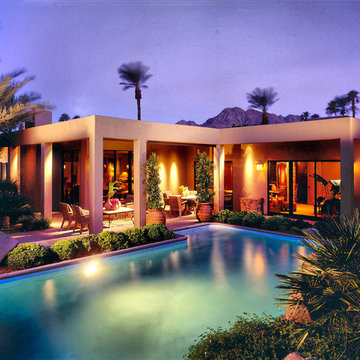
Exterior of Home in Indian Wells, CA - Rear View of Home with Landscaping. Photo: Ethan Kaminsky
296 Billeder af violet hus med stuk
7
