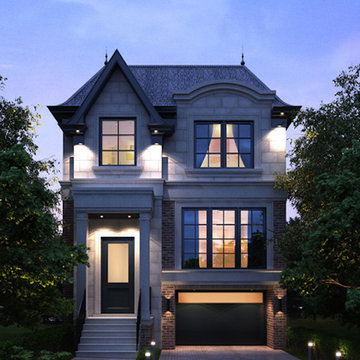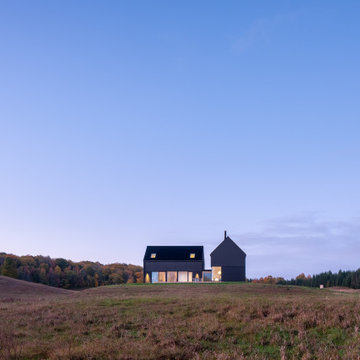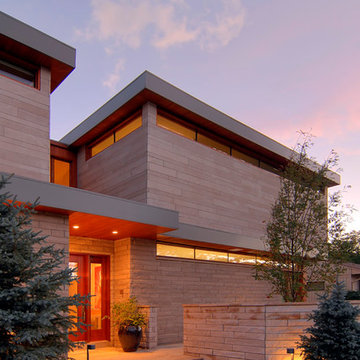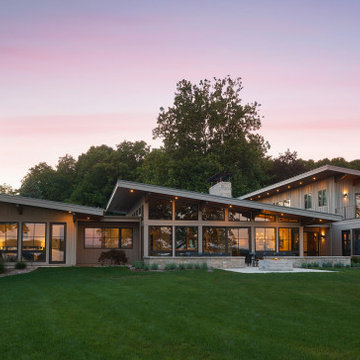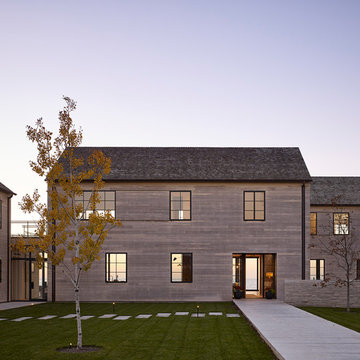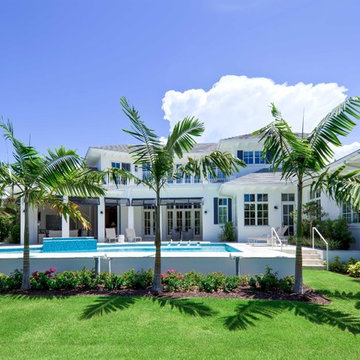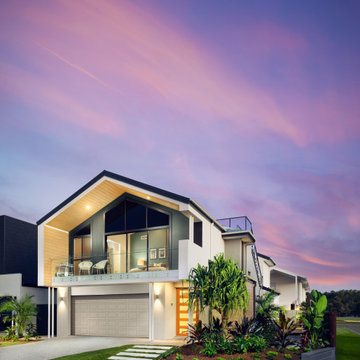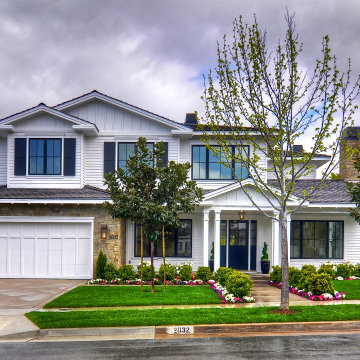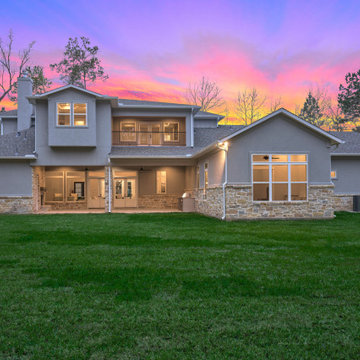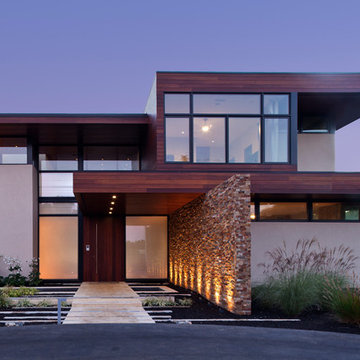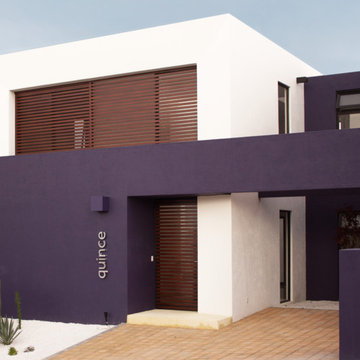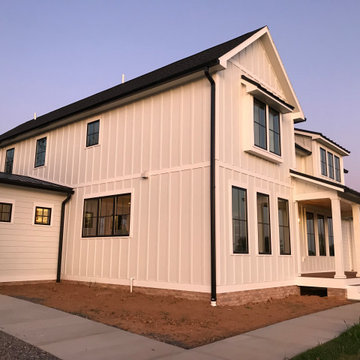1.099 Billeder af violet hus med to etager
Sorteret efter:
Budget
Sorter efter:Populær i dag
141 - 160 af 1.099 billeder
Item 1 ud af 3
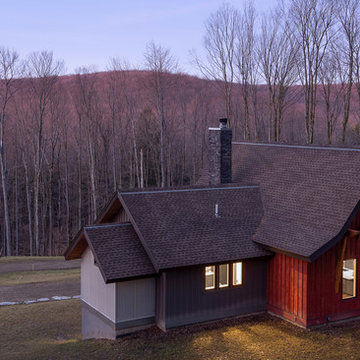
© 2017 Kim Smith Photo
Home by Timberbuilt. Please address design questions to the builder.
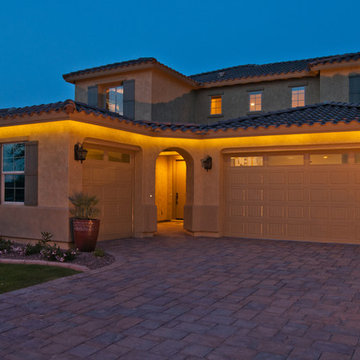
Outdoor LED Lighting for the front of your home.
Made to order, affordable, and available in a variety of colors. Lighting in AC or DC to either compliment your current lighting system or add a new system
http://inspiredled.com/Shop-by-Project/outdoor-lighting
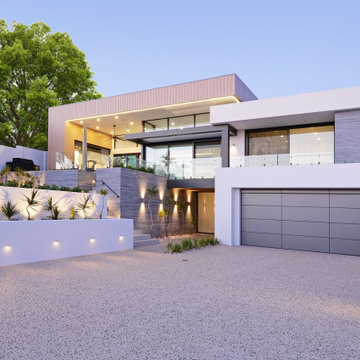
The elevation features:
Feature Aluminium garage door
Eco Outdoor Roda Stone
Double Glazing windows and sliding doors
Fully Landscaped
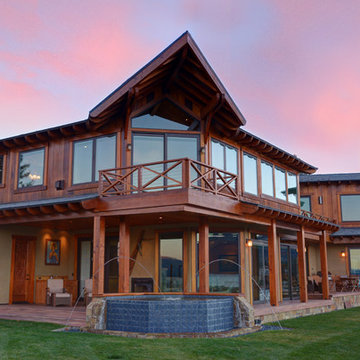
The inspiration for this house was both tropical and nautical, so the rear facade was intended to look like the prow of a ship.
Photograph by: Phil Mosby
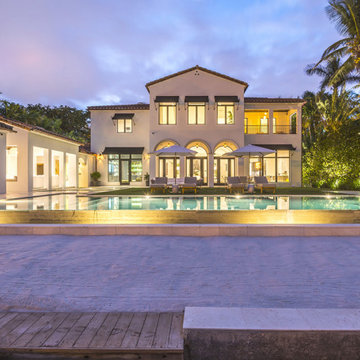
The San Marino House is the most viewed project in our carpentry portfolio. It's got everything you could wish for.
A floor to ceiling lacquer wall unit with custom cabinetry lets you stash your things with style. Floating glass shelves carry fine liquor bottles for the classy antique mirror-backed bar. Speaking about bars, the solid wood white oak slat bar and its matching back bar give the pool house a real vacation vibe.
Who wouldn't want to live here??
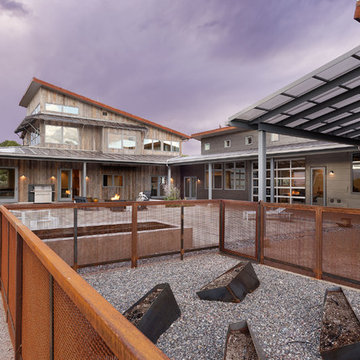
PHOTOS: Mountain Home Photo
CONTRACTOR: 3C Construction
Main level living: 1455 sq ft
Upper level Living: 1015 sq ft
Guest Wing / Office: 520 sq ft
Total Living: 2990 sq ft
Studio Space: 1520 sq ft
2 Car Garage : 575 sq ft
General Contractor: 3C Construction: Steve Lee
The client, a sculpture artist, and his wife came to J.P.A. only wanting a studio next to their home. During the design process it grew to having a living space above the studio, which grew to having a small house attached to the studio forming a compound. At this point it became clear to the client; the project was outgrowing the neighborhood. After re-evaluating the project, the live / work compound is currently sited in a natural protected nest with post card views of Mount Sopris & the Roaring Fork Valley. The courtyard compound consist of the central south facing piece being the studio flanked by a simple 2500 sq ft 2 bedroom, 2 story house one the west side, and a multi purpose guest wing /studio on the east side. The evolution of this compound came to include the desire to have the building blend into the surrounding landscape, and at the same time become the backdrop to create and display his sculpture.
“Jess has been our architect on several projects over the past ten years. He is easy to work with, and his designs are interesting and thoughtful. He always carefully listens to our ideas and is able to create a plan that meets our needs both as individuals and as a family. We highly recommend Jess Pedersen Architecture”.
- Client
“As a general contractor, I can highly recommend Jess. His designs are very pleasing with a lot of thought put in to how they are lived in. He is a real team player, adding greatly to collaborative efforts and making the process smoother for all involved. Further, he gets information out on or ahead of schedule. Really been a pleasure working with Jess and hope to do more together in the future!”
Steve Lee - 3C Construction
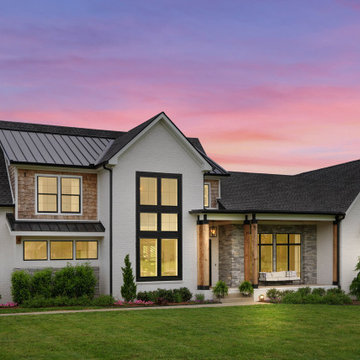
Front view of The Durham Modern Farmhouse. View THD-1053: https://www.thehousedesigners.com/plan/1053/
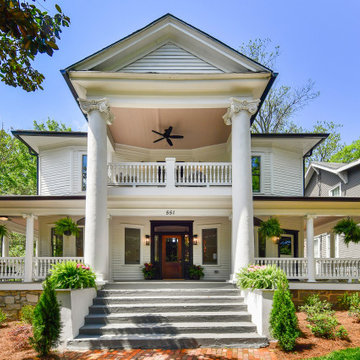
This 1909 home had been turned into a quadplex that served the neighborhood well for many years, but after a fire destroyed much of the home, it got turned back into a single family home worthy of the original intent of the home and more.
1.099 Billeder af violet hus med to etager
8
