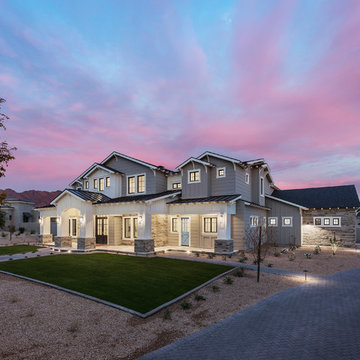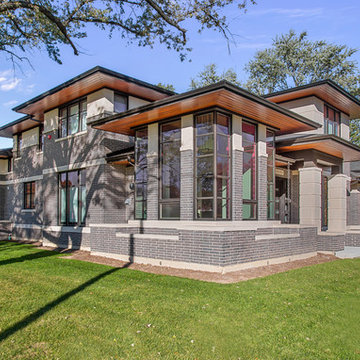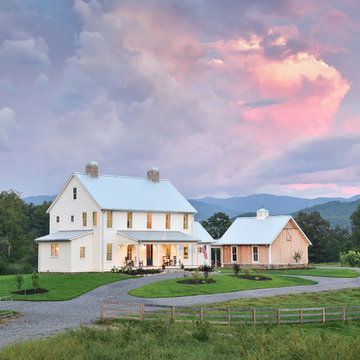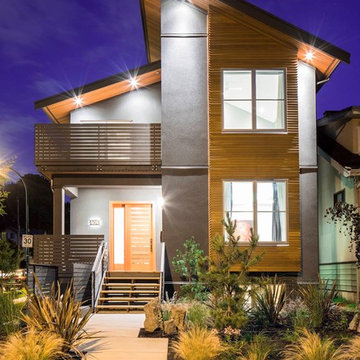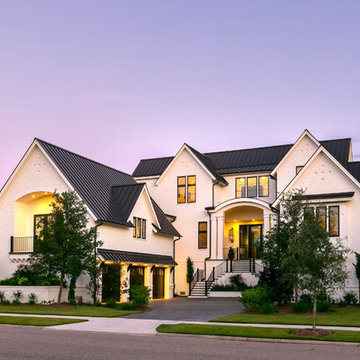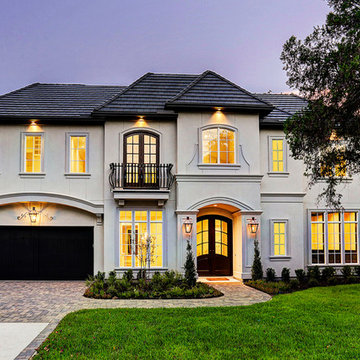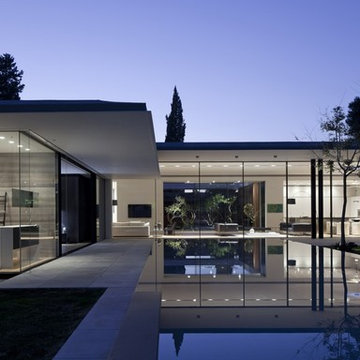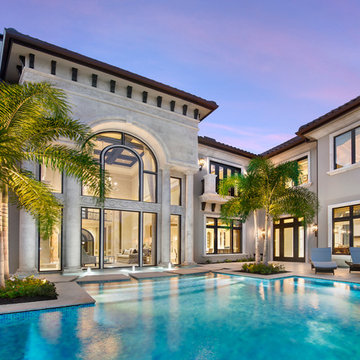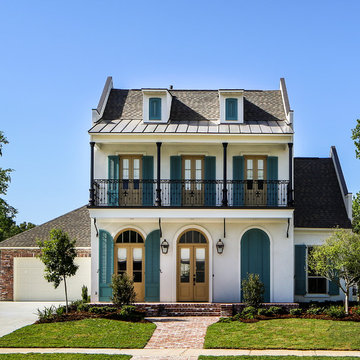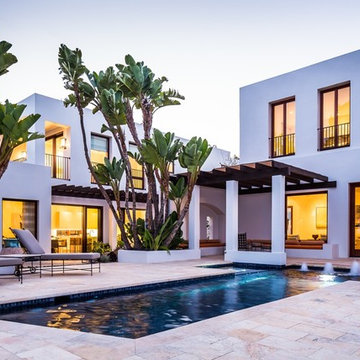1.644 Billeder af violet hus
Sorteret efter:
Budget
Sorter efter:Populær i dag
1 - 20 af 1.644 billeder
Item 1 ud af 3
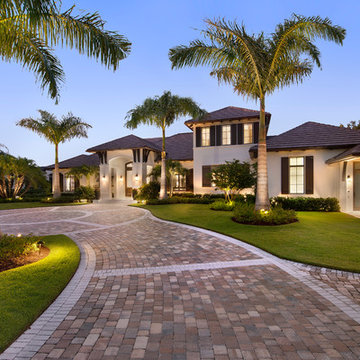
This home was featured in the January 2016 edition of HOME & DESIGN Magazine. To see the rest of the home tour as well as other luxury homes featured, visit http://www.homeanddesign.net/traditional-jewel-sensational-home-design/
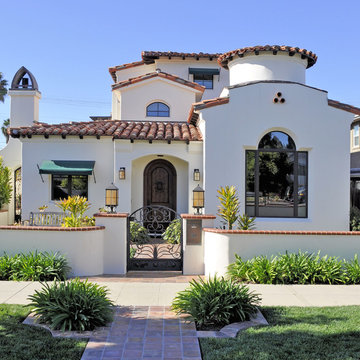
Spanish Mediterranean Styled Custom Home - Oceanside, CA. Exterior, by Axis 3 Architects
www.axis3architects.com
(951) 634-5596
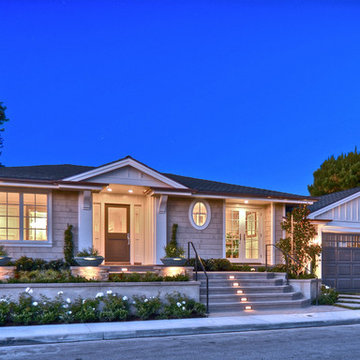
This coastal living home has true curb appeal. A grass lined cement driveway, peaked entry roof, rock pavers and beautiful landscaping will catch the eye of all who pass by.
Interior Design by: Details a Design Firm
2579 East Bluff Dr.#425
Newport Beach, Ca 92660
Phone: 949-716-1880
Construction By, Spinnaker Development
428 32nd st.
Newport Beach, CA. 92663
Phone: 949-544-5801

Mountain Peek is a custom residence located within the Yellowstone Club in Big Sky, Montana. The layout of the home was heavily influenced by the site. Instead of building up vertically the floor plan reaches out horizontally with slight elevations between different spaces. This allowed for beautiful views from every space and also gave us the ability to play with roof heights for each individual space. Natural stone and rustic wood are accented by steal beams and metal work throughout the home.
(photos by Whitney Kamman)
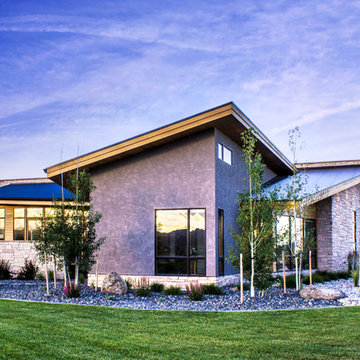
Photography by John Gibbons
Project by Studio H:T principal in charge Brad Tomecek (now with Tomecek Studio Architecture). This contemporary custom home forms itself based on specific view vectors to Long's Peak and the mountains of the front range combined with the influence of a morning and evening court to facilitate exterior living. Roof forms undulate to allow clerestory light into the space, while providing intimate scale for the exterior areas. A long stone wall provides a reference datum that links public and private and inside and outside into a cohesive whole.
1.644 Billeder af violet hus
1




