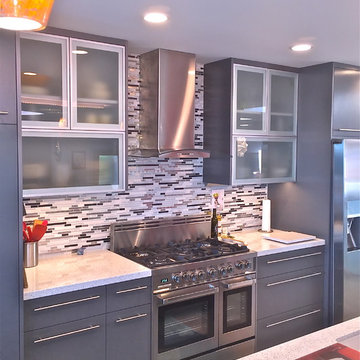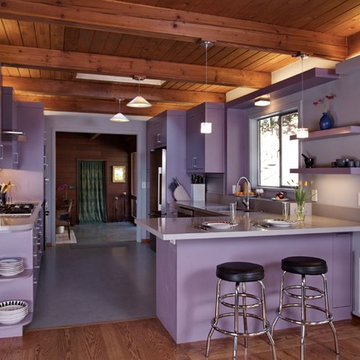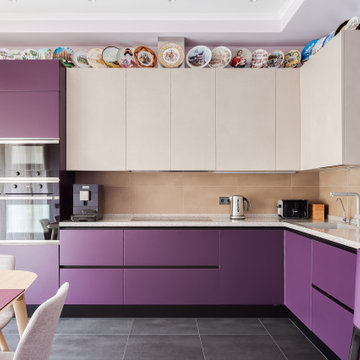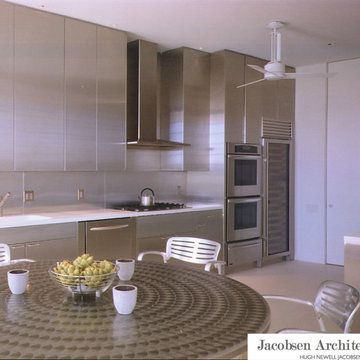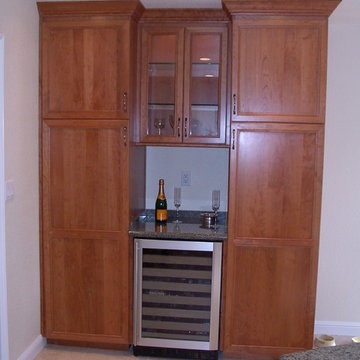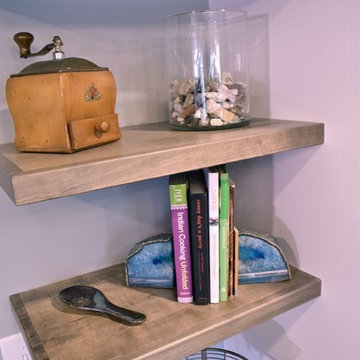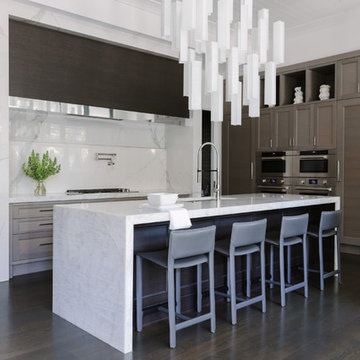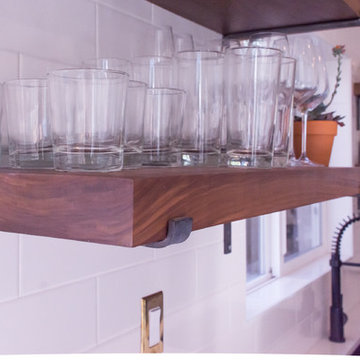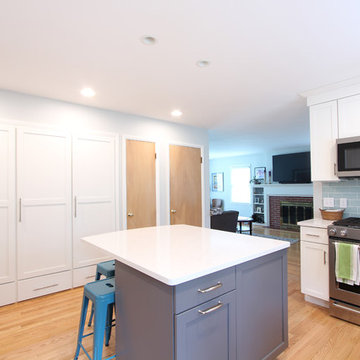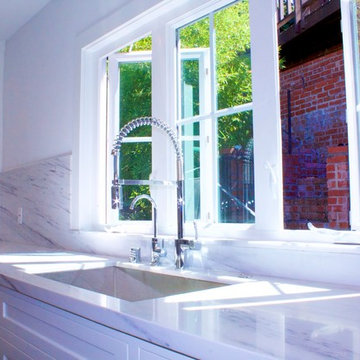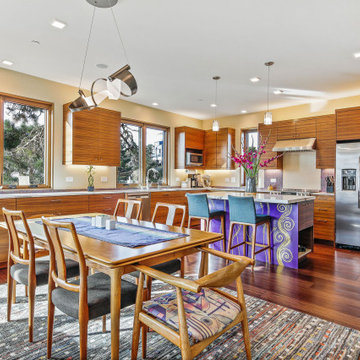352 Billeder af violet køkken med en underlimet vask
Sorteret efter:
Budget
Sorter efter:Populær i dag
61 - 80 af 352 billeder
Item 1 ud af 3
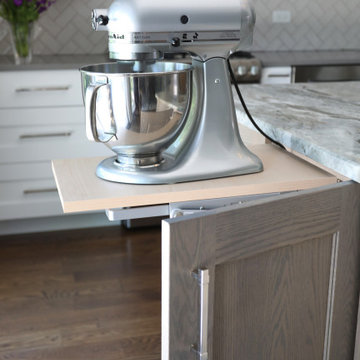
Designed for an avid baker and regular hostess, this kitchen aid was a must have and show cased to show that there is always room or a special place for your beautiful kitchen aid.
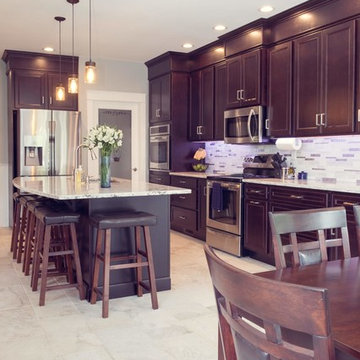
Open kitchen / dining with large island that seats five. Stunning backsplash with metal, marble and tile. Cambria's Summerhill Quartz countertops. Dark Java Maple Cabinets with Sorrel finish. Walk in pantry with decorative glass door. Recessed, pendant, and undercabinet lighting.
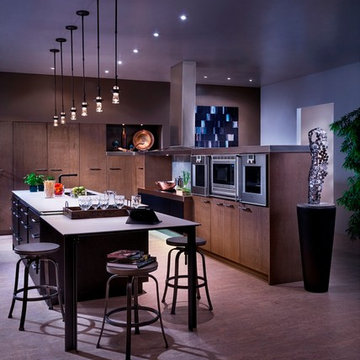
Modern kitchen by Wood-Mode 84 designed with a large seating area. Tall pantry area and cook area features the Vanguard Plus door style on Rough Sawn Euro Oak with the Oolong finish. Center area of cook area features Black Matte Glass. Dainty light pendants by Huddardton Forge fall over the island.

The Royal Mile Kitchen perfects the collaboration between contemporary & character features in this beautiful, historic home. The kitchen uses a clean and fresh colour scheme with White Quartz worktops and Inchyra Blue painted handleless cabinets throughout. The ultra-sleek large island provides a stunning centrepiece and makes a statement with its wraparound worktop. A convenient seating area is cleverly created around the island, allowing the perfect space for informal dining.
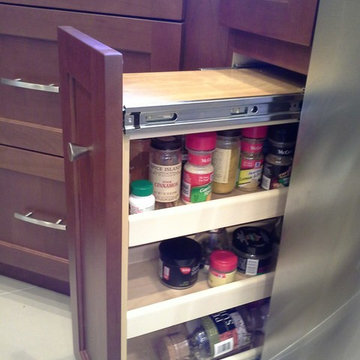
There are several drawers for better organization in this kitchen here is one of them!

Colorful backsplash by Dune Ceramics adds playfulness. Countertop mimics corten steel.
Photography: Nadine Priestley Photography

For this expansive kitchen renovation, Designer, Randy O’Kane of Bilotta Kitchens worked with interior designer Gina Eastman and architect Clark Neuringer. The backyard was the client’s favorite space, with a pool and beautiful landscaping; from where it’s situated it’s the sunniest part of the house. They wanted to be able to enjoy the view and natural light all year long, so the space was opened up and a wall of windows was added. Randy laid out the kitchen to complement their desired view. She selected colors and materials that were fresh, natural, and unique – a soft greenish-grey with a contrasting deep purple, Benjamin Moore’s Caponata for the Bilotta Collection Cabinetry and LG Viatera Minuet for the countertops. Gina coordinated all fabrics and finishes to complement the palette in the kitchen. The most unique feature is the table off the island. Custom-made by Brooks Custom, the top is a burled wood slice from a large tree with a natural stain and live edge; the base is hand-made from real tree limbs. They wanted it to remain completely natural, with the look and feel of the tree, so they didn’t add any sort of sealant. The client also wanted touches of antique gold which the team integrated into the Armac Martin hardware, Rangecraft hood detailing, the Ann Sacks backsplash, and in the Bendheim glass inserts in the butler’s pantry which is glass with glittery gold fabric sandwiched in between. The appliances are a mix of Subzero, Wolf and Miele. The faucet and pot filler are from Waterstone. The sinks are Franke. With the kitchen and living room essentially one large open space, Randy and Gina worked together to continue the palette throughout, from the color of the cabinets, to the banquette pillows, to the fireplace stone. The family room’s old built-in around the fireplace was removed and the floor-to-ceiling stone enclosure was added with a gas fireplace and flat screen TV, flanked by contemporary artwork.
Designer: Bilotta’s Randy O’Kane with Gina Eastman of Gina Eastman Design & Clark Neuringer, Architect posthumously
Photo Credit: Phillip Ennis
352 Billeder af violet køkken med en underlimet vask
4

