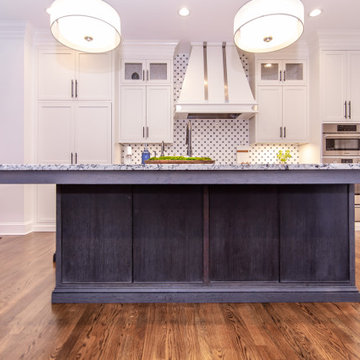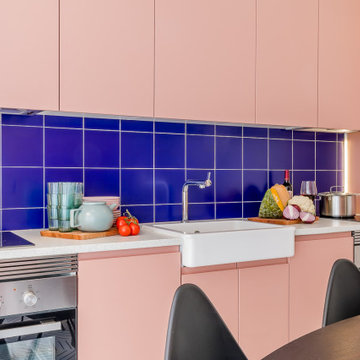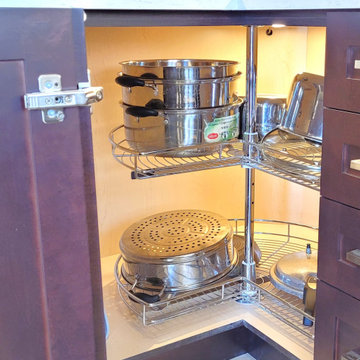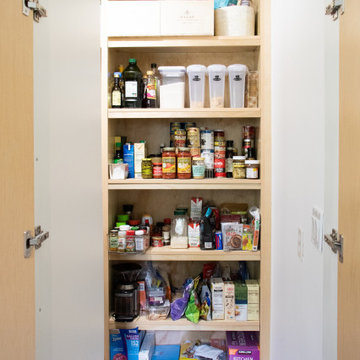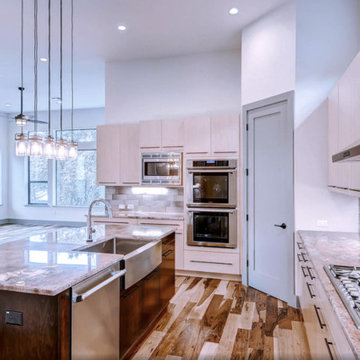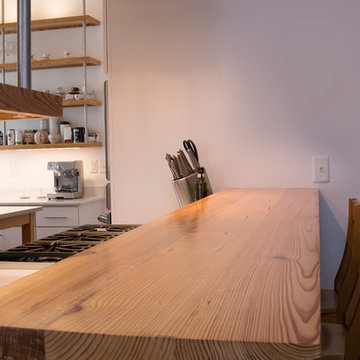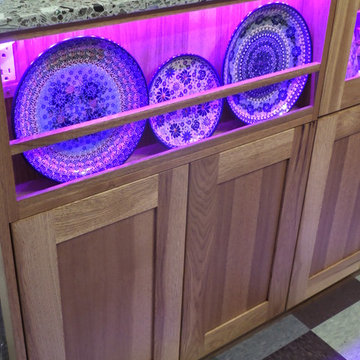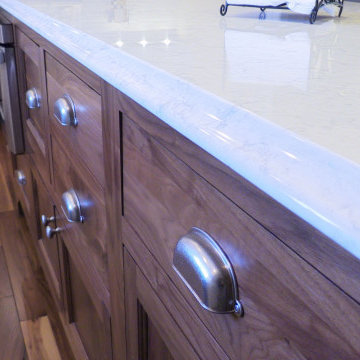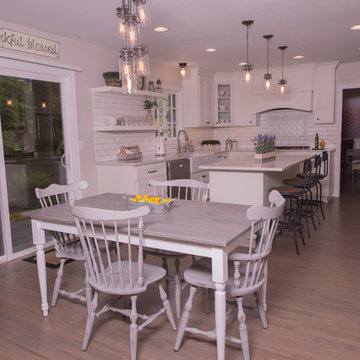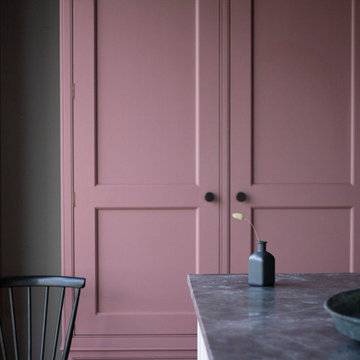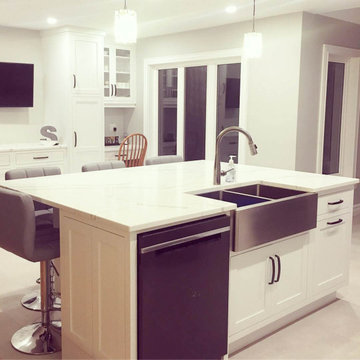120 Billeder af violet køkken med en vask med synlig front
Sorteret efter:
Budget
Sorter efter:Populær i dag
61 - 80 af 120 billeder
Item 1 ud af 3
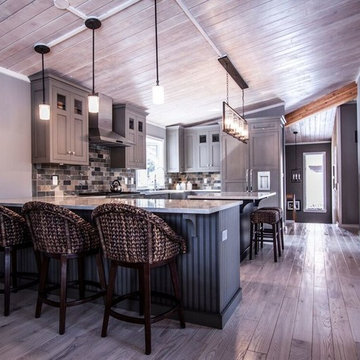
The seagrass counter and island stools add texture and interest to the kitchen.
Photo Credit: Kathy Bustard, Mija Art + Design
www.mijaartanddesign.com
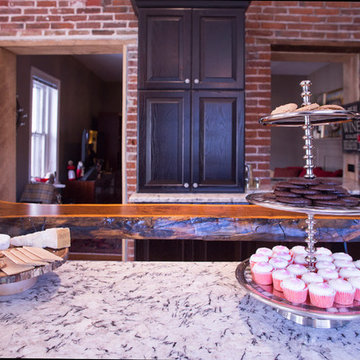
A brick wall, original to this 100 plus year-old house, forms the backdrop for this kitchen packed with unique design features. Espresso stained wood cabinetry has contrasting tops of Giallo Argento granite and a stunning upper island top of live edged walnut wood. The pass-through bar has a special holder for chilling a bottle of wine. New wood floors of 6 inch wide white oak planks warm up the stainless appliances and stainless farm sink. The shiny glass island pendant lighting and crystal accented hardware add a nice touch of sparkle to this charming space.
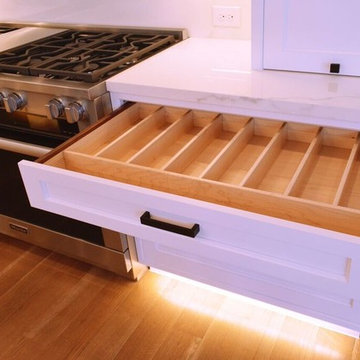
Kitchen Perimeter -Plato Cabinets: Maple Artisan Door - Arctic White
Island - Plato Cabintes: Walnut Artisan Door -
Mocha Lite Stain
FBS Cabinet Rep: Karen White
FBS Appliance Rep: John Sivak
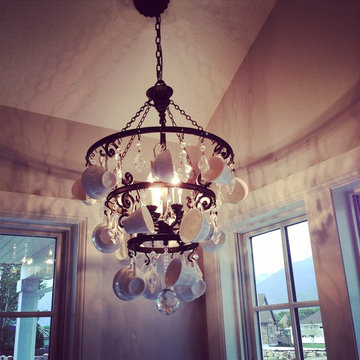
Entertainers dream chef's kitchen - 1500 square feet of custom Wolf and Subzero appliances. Large 14 x 4 ft quartz topped island has bar seating on one side and plenty of serving space. There are four sinks located throughout the kitchen for easy cleanup. Grandma's framed recipe cards give a personal touch. Open shelving for everyday dishes along with beautiful pieces. Built in Wolf Espresso Machine. Custom appliance doors plus a matching door for a hidden pantry.
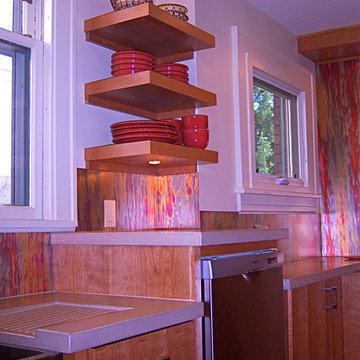
The countertops are made from concrete that where custom designed with a sink and drainage boards. The backsplash is the most ask question of the project. “What did you use for the backsplash?” It is a metal copper laminate.
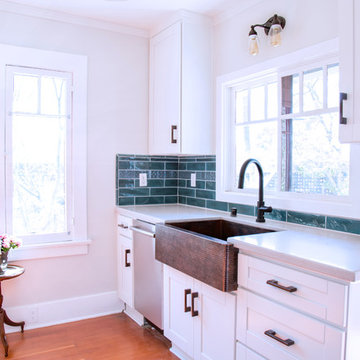
A kitchen update of a historical house in Monrovia was a true delight.
Preservation of the existing flooring, moldings and windows was the key to allowing this new and fresh kitchen to keep its old world feel.
All the accessories such as the light fixtures, pulls and sink are made out of copper with a nice rough finish to it.
the counter tops are Quartz stone for durability and the cabinets are the classical white shaker with groves in it.
the key to tie it all together was the backsplash, see the complexity of the combination of the different pieces:
the 3x12 main tile
the 3x12 decorative pieces running all around
the pencil liner to border the backsplash all around.
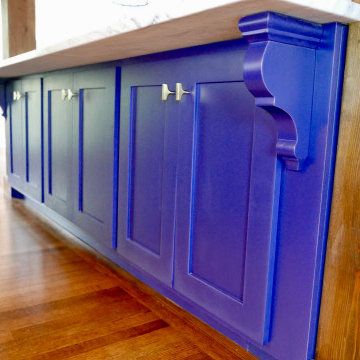
Back side of the new 9' wide island with additional storage behind the Shaker Style doors painted Naval!
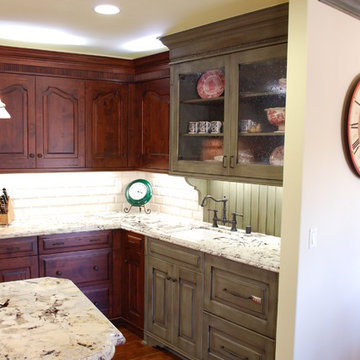
Located in Cowen Heights, this kitchen, designed by Jonathan Salmon, is a beautiful traditional kitchen with a fun colorful spin. These custom Bentwood cabinets are a mix of Burnished Copper on Alder and custom glazed moss colored finish. The glass panes on the cabinets open the room to appear larger. Additionally, the green mossy finish on the cabinets brings a fun, playful element into the design of the kitchen. The Sub Zero fridge is integrated into the kitchen by using the same finish as the cabinets. The Shaw farmhouse sink blends in well with the Santa Cecilia granite countertop and copper tones used throughout the kitchen. The island provides an easy workspace for prepping and serving meals. There is an additional sink that allows are client more space to prep while cooking. This island also has a wrought iron support detail that makes this island unique to this kitchen. Above the Thermadoor range is a custom hammered copper hood that really ties the room together. The designer used Bevelle subway tiles for the back splash, as well as a custom desing behind the range.
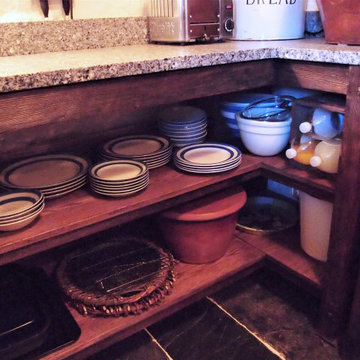
A listed very old cottage was in need of a new kitchen that would be sympathetic to the space and the chestnut dresser the client already had.To maximise the space, we moved the Everhot cooker from the end wall to the side. We were then able to utilise the corners better with an open shelving unit made out of reclaimed pine and oak.a new sink unit with cupboard with drawers and doors was also made and 2 pull-out worktops added to provide more work surface and a breakfast table. The height of the ceiling also allowed us to fit a shelving unit for the pots and pans and free up the lower shelves.
120 Billeder af violet køkken med en vask med synlig front
4
