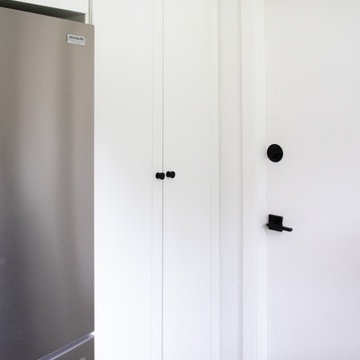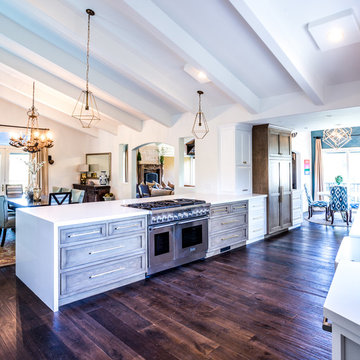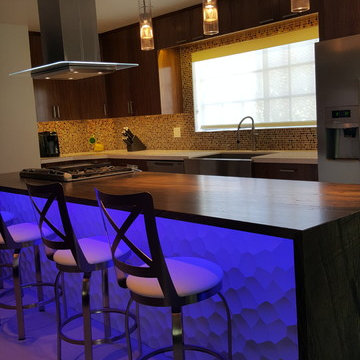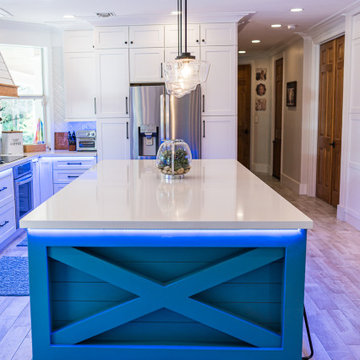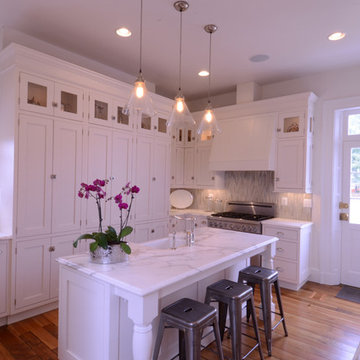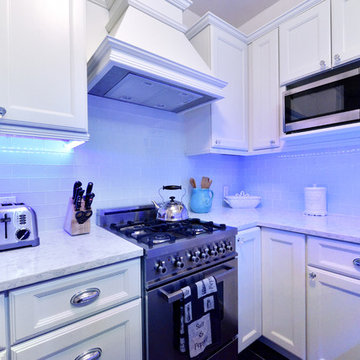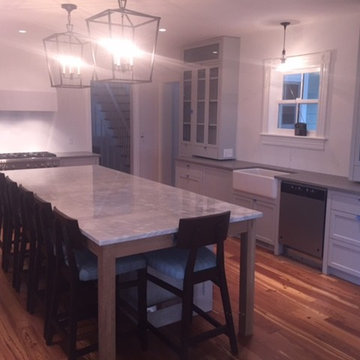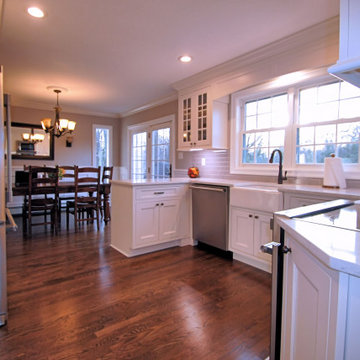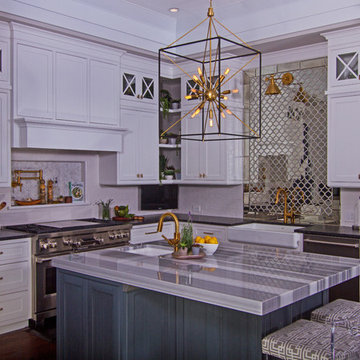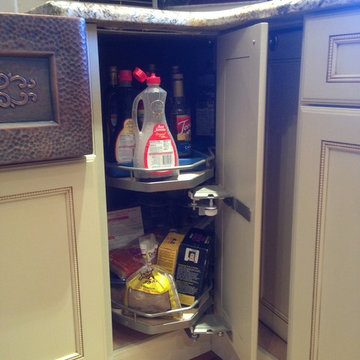120 Billeder af violet køkken med en vask med synlig front
Sorteret efter:
Budget
Sorter efter:Populær i dag
81 - 100 af 120 billeder
Item 1 ud af 3
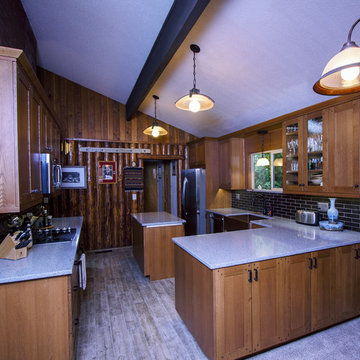
Photo by: Ross Irwin---- Rustic kitchen for a very rustic log home. The cabinets are part of the Bellmont 1900 series, the doors are quarter sawn oak and they are custom made. The stain is the super popular Bourbon.
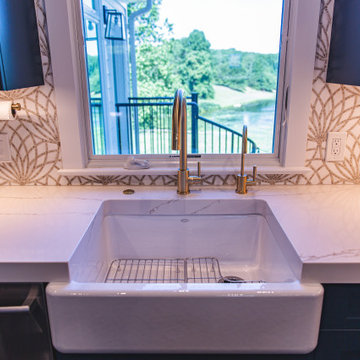
Complete kitchen remodel: We opened up the kitchen to incorporate the adjoining rooms and upgraded the appliances and added gold accents.
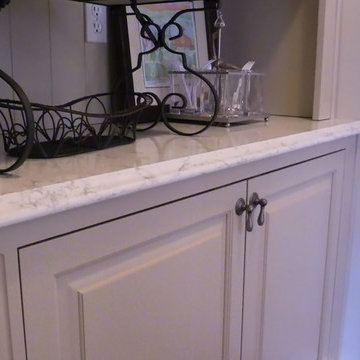
Maple Brighton Cabinets with LG Minuet counter tops. This kitchen features a butler's pantry off to the side.
Dan Krotz, Cabinet Discounters, Inc.
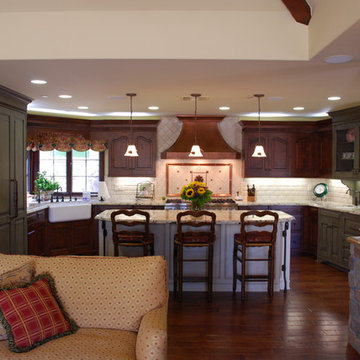
Located in Cowen Heights, this kitchen, designed by Jonathan Salmon, is a beautiful traditional kitchen with a fun colorful spin. These custom Bentwood cabinets are a mix of Burnished Copper on Alder and custom glazed moss colored finish. The glass panes on the cabinets open the room to appear larger. Additionally, the green mossy finish on the cabinets brings a fun, playful element into the design of the kitchen. The Sub Zero fridge is integrated into the kitchen by using the same finish as the cabinets. The Shaw farmhouse sink blends in well with the Santa Cecilia granite countertop and copper tones used throughout the kitchen. The island provides an easy workspace for prepping and serving meals. There is an additional sink that allows are client more space to prep while cooking. This island also has a wrought iron support detail that makes this island unique to this kitchen. Above the Thermadoor range is a custom hammered copper hood that really ties the room together. The designer used Bevelle subway tiles for the back splash, as well as a custom desing behind the range.
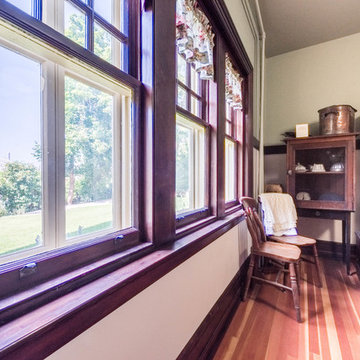
Seamless and timeless are the words that describe this historical renovation project. No matter what your renovation involves, our team at Bercum Builders will provide quality craftsmanship that will stand the test of time.
Photo Credits: Prime•Light Media
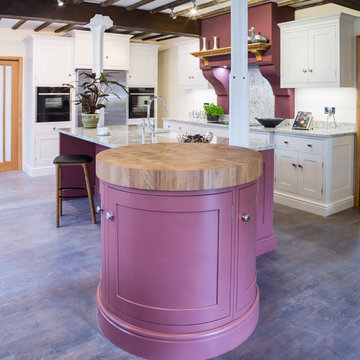
This Harrogate kitchen is a great blend of country and town living, with co-ordinated cooking, storage, food preparation and breakfast bar areas. Painted in Little Greene Ceviche and Adventurer, with River White granite work-surfaces, the complimentary Little Greene paints used are accentuated through the use of chrome knobs from the new Sarah Beeny range.
The large oak end grain chopping block is set over a drum cabinet at the end of a generous kitchen island, with room for friends to watch the cooking display or hungry children to breakfast. A large canopy feature covers the cooking area, with the same granite used as a full height splashback behind the induction hob. Other Neff appliances including the American fridge freezer are contained within a breakfront run of cabinets.
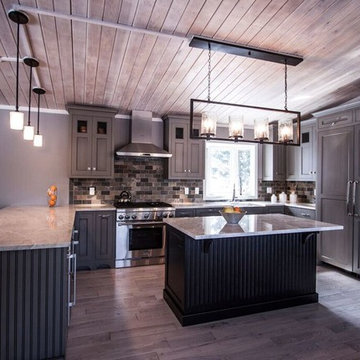
Cabinets are a custom green with a black glaze. Island is distressed black stain.
Photo Credit: Kathy Bustard, Mija Art + Design www.mijaartanddesign.com
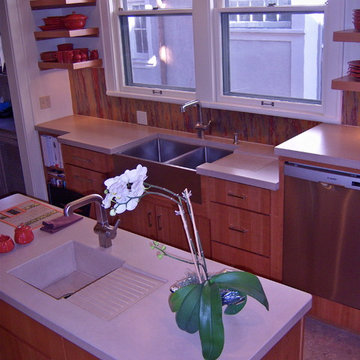
The countertops are made from concrete that where custom designed with a sink and drainage boards. The backsplash is the most ask question of the project. “What did you use for the backsplash?” It is a metal copper laminate. The flooring is cork with custom radiant heat. Cork flooring is a wonderful for kitchen because it will cushion your feet while you are working in the spaces.
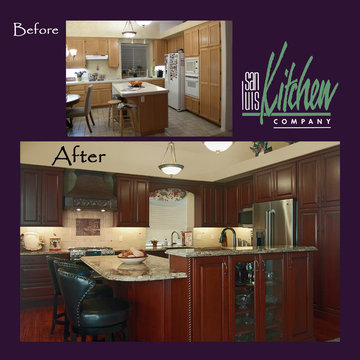
This kitchen started life as a wide-open and airy space with somewhat drab cabinets. Its bones were great, some of the details were interesting – the pendant lights, the high vaulted ceiling and the soffit bridges, but the blonde oak cabinets, white tile counters, and vinyl flooring dragged the space back into the realm of the mundane.
When the homeowners came to San Luis Kitchen they were seeking to add a bold richness to their home. They fell in love with our cherry cabinets in a deep red finish called ‘Fireside Heirloom Black’ which has black glaze and fleck distressing to bring out the details of the style.
Our designers helped them to organize the kitchen – changing the cook-top to a range and sliding it to the left for symmetry and increased work space (eliminating the combo wall oven/microwave), adding an arched valance over the window to tie the halves of the kitchen together, and reconfiguring the refrigerator and microwave thus gaining 24” of counter in the corner.
San Luis Kitchen explored several island layouts with the homeowners – we wanted to add a prep sink, a double trash cabinet, more storage, display cabinetry for glassware and crystal, and a seating/eating bar. We added buffet cabinets to the bay window, replaced the white appliances with stainless, and added a copper hood and apron sink for rich detailing.
Now the homeowners have a great room that includes a GREAT kitchen. Life’s good!
Credits:
Kitchen design by San Luis Kitchen Co.
Custom cabinetry by Wood-Mode
Contracting by Ayers Construction
Window treatments by Laura Powers
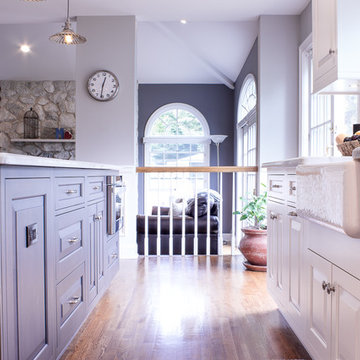
Brookhaven Cabinetry
Lewisberg Raised Inset Maple Door
Nordic White Painted Finish (island cabinets are Matte Twilight Stain)
Michael Hoffman - MadeBright Photography
120 Billeder af violet køkken med en vask med synlig front
5
