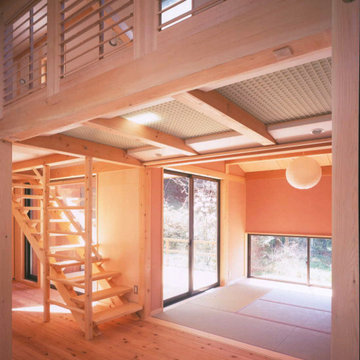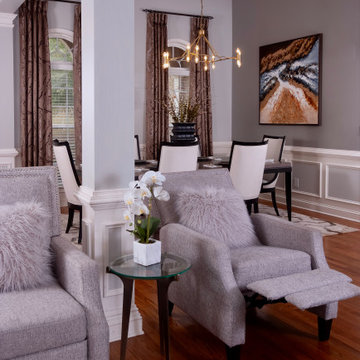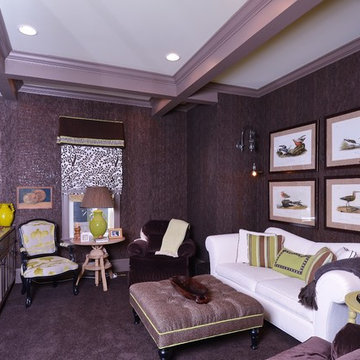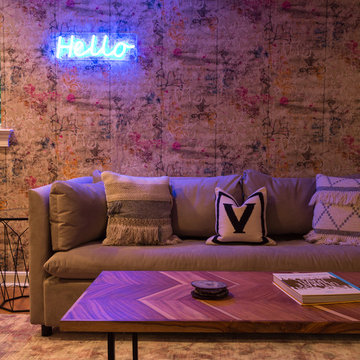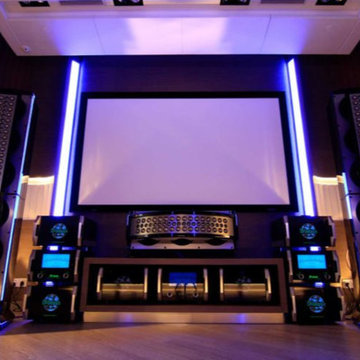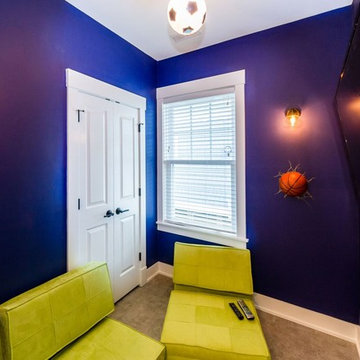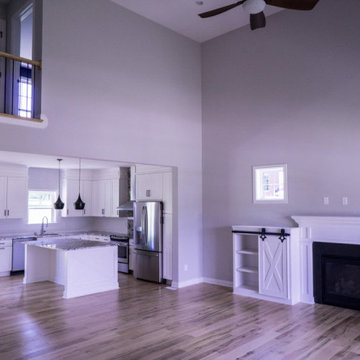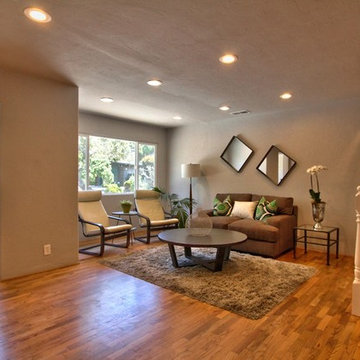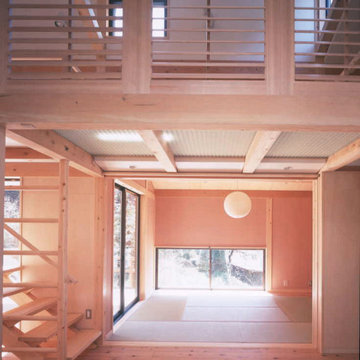178 Billeder af violet stue med brunt gulv
Sorteret efter:
Budget
Sorter efter:Populær i dag
121 - 140 af 178 billeder
Item 1 ud af 3

Incorporating bold colors and patterns, this project beautifully reflects our clients' dynamic personalities. Clean lines, modern elements, and abundant natural light enhance the home, resulting in a harmonious fusion of design and personality.
The living room showcases a vibrant color palette, setting the stage for comfortable velvet seating. Thoughtfully curated decor pieces add personality while captivating artwork draws the eye. The modern fireplace not only offers warmth but also serves as a sleek focal point, infusing a touch of contemporary elegance into the space.
---
Project by Wiles Design Group. Their Cedar Rapids-based design studio serves the entire Midwest, including Iowa City, Dubuque, Davenport, and Waterloo, as well as North Missouri and St. Louis.
For more about Wiles Design Group, see here: https://wilesdesigngroup.com/
To learn more about this project, see here: https://wilesdesigngroup.com/cedar-rapids-modern-home-renovation
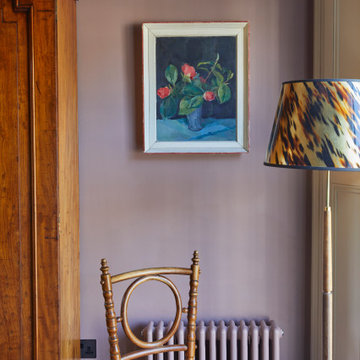
The drawing room and library with striking Georgian features such as full height sash windows, marble fireplace and tall ceilings. Bespoke shelves for book, desk and sofa make it a social yet contemplative space.
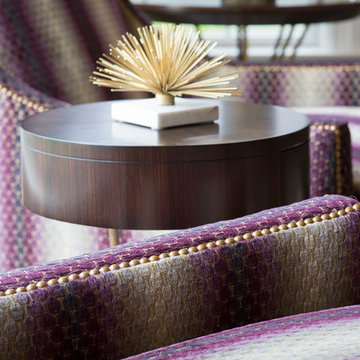
This open concept Family Room pulled inspiration from the purple accent wall. We emphasized the 12 foot ceilings by raising the drapery panels above the window, added motorized Hunter Douglas Silhouettes to the windows, and pops of purple and gold throughout.
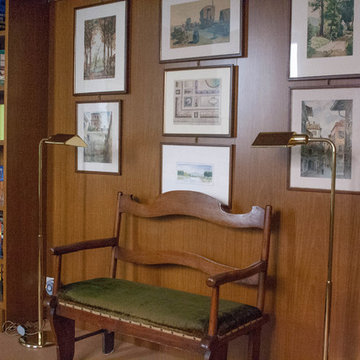
Abitazione in pieno centro storico su tre piani e ampia mansarda, oltre ad una cantina vini in mattoni a vista a dir poco unica.
L'edificio è stato trasformato in abitazione con attenzione ai dettagli e allo sviluppo di ambienti carichi di stile. Attenzione particolare alle esigenze del cliente che cercava uno stile classico ed elegante.
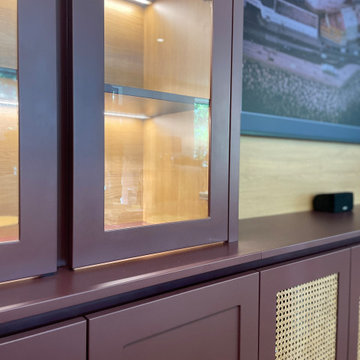
This handcrafted media unit features beautiful woven rattan doors in a rich brown spray paint, adding a touch of warmth and texture to your home. Behind the doors, find ample storage space to organize anything from movies and games to books and décor.
Key features:
Bespoke design: Crafted to your specifications, ensuring a perfect fit and style for your living room.
Rattan doors: Woven for a unique and stylish look, with a warm brown paint finish that complements various interiors.
Versatile storage: Store away movies, games, books, and more, keeping your living space organized and clutter-free.
TV placement: Accommodates your television perfectly, creating a designated entertainment area.
This media unit is the ideal blend of style and functionality, making it a perfect addition to any modern living room.
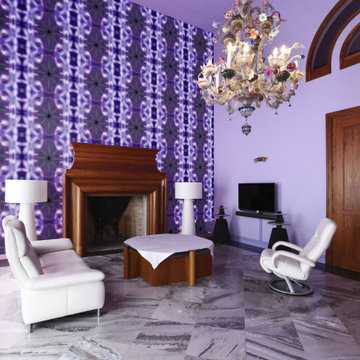
Tapetendesign / customized wallpaper design "Flowerbed" – Kollektion / collection "Mysteries " - Design 03 001 02.10 - Farbe / colour "Thaw on Pansy Violets"
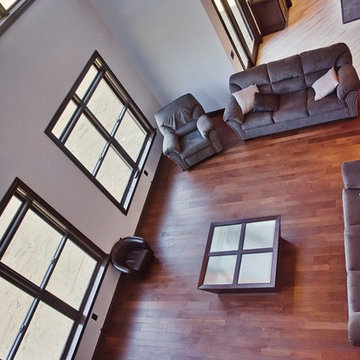
We call this beauty the Maple House because...well, do we even have to explain? DW3 Construction installed these gorgeous custom milled maple hardwood floors and trimmed the house (including this plethora of windows) with beautiful maple as well.
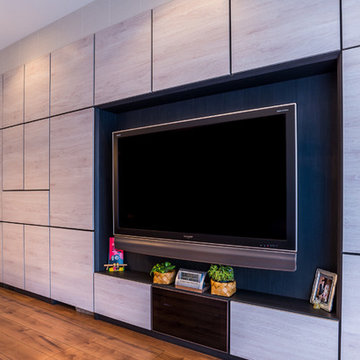
Photo by Nicolas Wauters
戸境壁一面に造作した壁面収納は収納力抜群。
一般的に収納量の少ないマンションにおいて、特に細かい物が多いリビングに壁面収納を設置するのは大変有効。
耐震ラッチも付いており、しっかりしたハーネスで留めた壁掛けテレビにする事で耐震性も高めている。
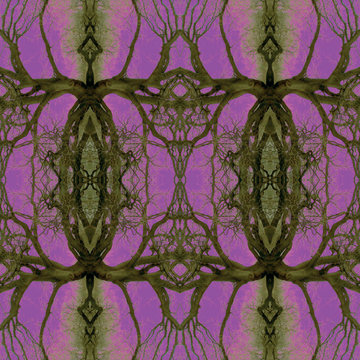
Tapetendesign / customized wallpaper design "Big Branching" – Kollektion / collection "Ornamental Dreams" - Design 01 001 01.03 - Farbe / colour "Indian"
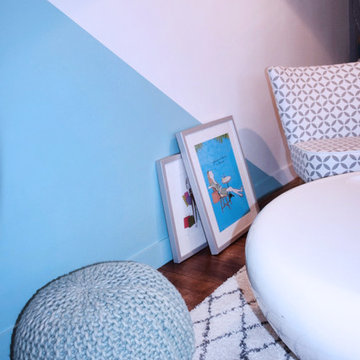
Aménagement & décoration d'une pièce à vivre avec cuisine ouverte.
178 Billeder af violet stue med brunt gulv
7




