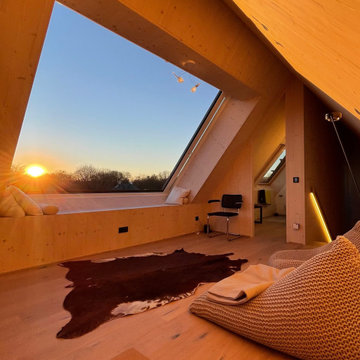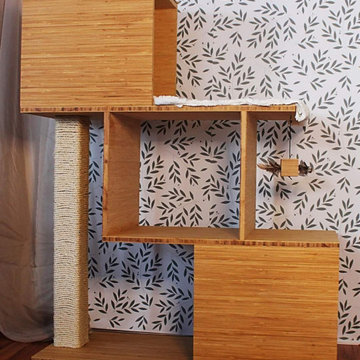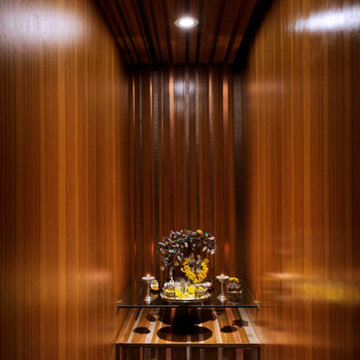7.835 Billeder af violet, trætonet alrum
Sorteret efter:
Budget
Sorter efter:Populær i dag
1 - 20 af 7.835 billeder
Item 1 ud af 3

This game room features a decrotative pool table and tray ceilings. It overlooks the family room and is perfect for entertaining.
Photos: Peter Rymwid Photography
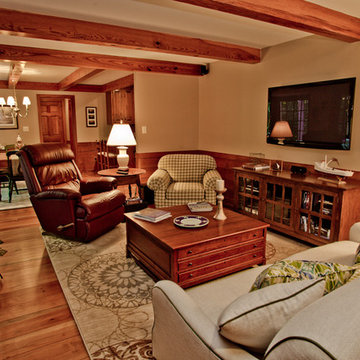
This family room is now the center of attention and offers a better flow with a new space plan. Newly painted walls accentuate the wooden beams, fireplace and wainscotting. A new, longer TV console now puts components behind closed doors and the deep-seated apartment sofa takes up less space. The Karastan rug's large-scale design and bright, neutral background is in perfect proportion to this large living area.
Art Louis Photography
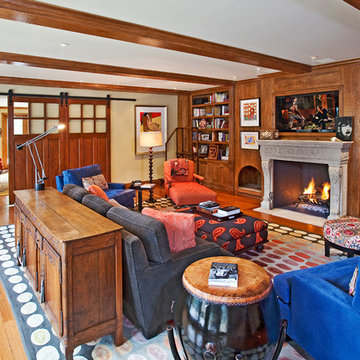
Photos By: Simon Berlyn
Architecture By: Hayne Architects
Project Management By: Matt Myers

This modern, industrial basement renovation includes a conversation sitting area and game room, bar, pool table, large movie viewing area, dart board and large, fully equipped exercise room. The design features stained concrete floors, feature walls and bar fronts of reclaimed pallets and reused painted boards, bar tops and counters of reclaimed pine planks and stripped existing steel columns. Decor includes industrial style furniture from Restoration Hardware, track lighting and leather club chairs of different colors. The client added personal touches of favorite album covers displayed on wall shelves, a multicolored Buzz mascott from Georgia Tech and a unique grid of canvases with colors of all colleges attended by family members painted by the family. Photos are by the architect.
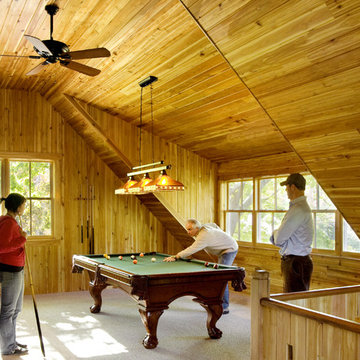
Jacob Lilley Architects
Location: Lincoln, MA, USA
A traditional Cape Home serves as the backdrop for the addition of a new two story garage. The design and scale remain respectful to the proportions and simplicity of the main house. In addition to a new two car garage, the project includes first level mud and laundry rooms, a family recreation room on the second level, and an open stair providing access from the existing kitchen. The interiors are finished in a tongue and groove cedar for durability and its warm appearance.

Family room with dining area included. Cathedral ceilings with tongue and groove wood and beams. Windows along baack wall overlooking the lake. Large stone fireplace.

We added oak herringbone parquet, a new fire surround, bespoke alcove joinery and antique furniture to the games room of this Isle of Wight holiday home

This large classic family room was thoroughly redesigned into an inviting and cozy environment replete with carefully-appointed artisanal touches from floor to ceiling. Master millwork and an artful blending of color and texture frame a vision for the creation of a timeless sense of warmth within an elegant setting. To achieve this, we added a wall of paneling in green strie and a new waxed pine mantel. A central brass chandelier was positioned both to please the eye and to reign in the scale of this large space. A gilt-finished, crystal-edged mirror over the fireplace, and brown crocodile embossed leather wing chairs blissfully comingle in this enduring design that culminates with a lacquered coral sideboard that cannot but sound a joyful note of surprise, marking this room as unwaveringly unique.Peter Rymwid
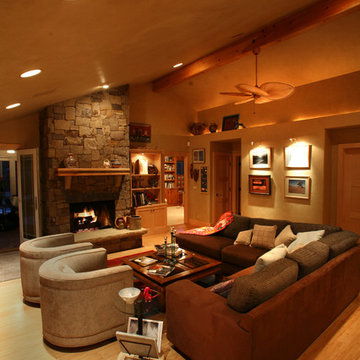
Warm Contemporary Great Room with Stone Face Fireplace and Mixed Material Sectional. Barrel Chairs Round Out the Seating Area. photographer: Tom Kimmell
7.835 Billeder af violet, trætonet alrum
1
