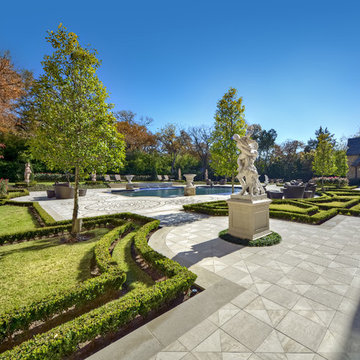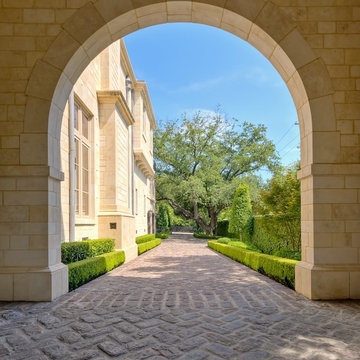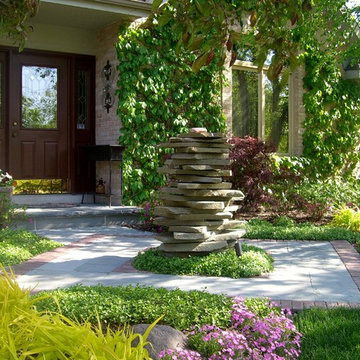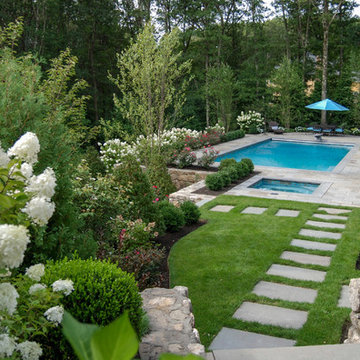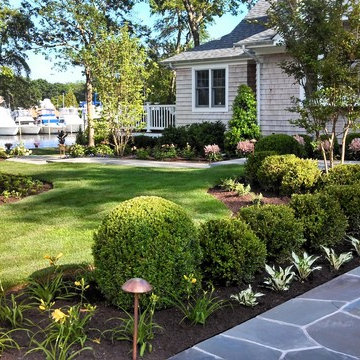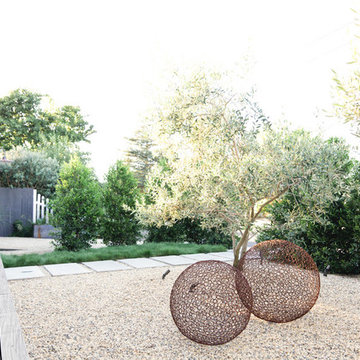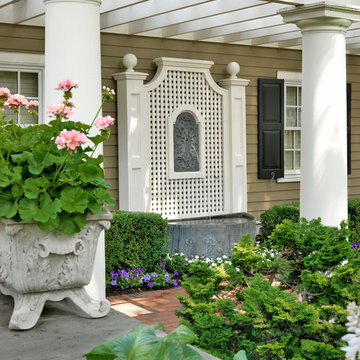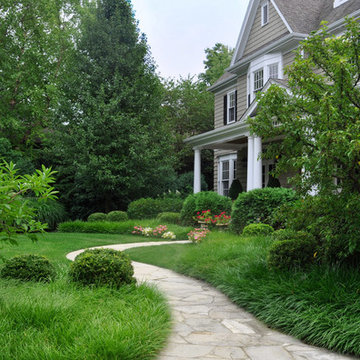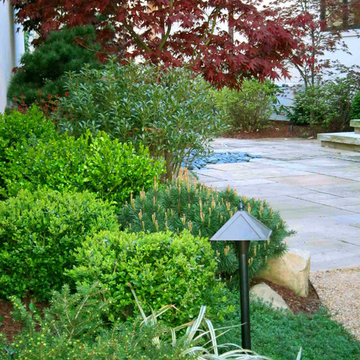Buksbom: Billeder, design og inspiration
Sorter efter:Relevans
2801 - 2820 af 6.877 billeder
Item 1 ud af 2
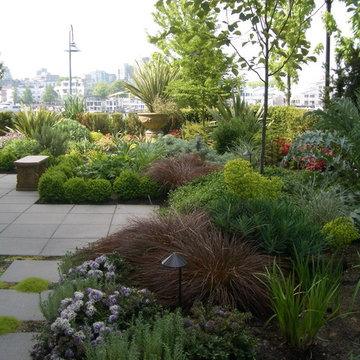
A large raised urn planted with a phormium is a focal point in the garden bed. Perennials grasses, hebes, and lavender fill the garden beds and keep an evergreen structure to the planting year round. This seaside Vancouver garden is located in False Creek.
© 2012 Glenna Partridge. All rights reserved.
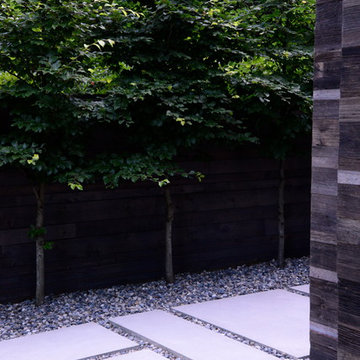
photo and landscape: Dave Demers - CYAN Horticulture
architecture: Darrell Epp
In close collaboration with Darrell Epp, Architect, CYAN Horticulture was invited to maximize use of the very limited space surrounding this newly renovated single-family residence. Perched atop a 75-feet forested ravine and overlooking a protected salmon stream, this low-lying house seems to be floating in the wilderness. On the more exposed side, sunny and connecting to the street, the distinctive silhouette of gingkos and squared-off beeches, mounding lavenders and graphic maiden grasses, play against expanses of raw concrete and accents of reclaimed, century-old barn wood. On the sheltered side, shady and sloping down to the stream, a variety of dark green foliages merge into the surroundings.
Find den rigtige lokale ekspert til dit projekt
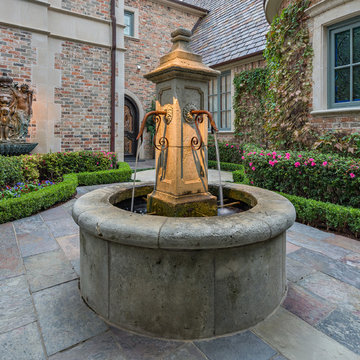
Completed in 2012, this property features an entirely renovated garden and pool area that includes a custom designed guilt iron pavilion. This pavilion features exquisite detailing in the columns and the roof. The pavilion features gas lanterns and subtle landscape lighting to make it come alive in the evenings. The pavilion sits above a completely renovated swimming pool with all new travertine decking and coping. New LED lighting has been added to the pool along with illuminated bubbler jets in the tanning ledge. The gardens along side the pool area are lined with a boxwood parterre and lush landscaping. An upper courtyard terrace features an outdoor cooking area and fireplace with seating area. A wonderful renovation project.
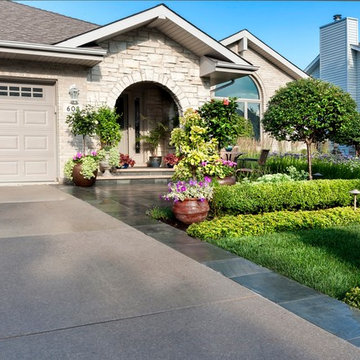
A monstrous change from 1995, the landscape is now a riot of color with perennials and container plantings complementing the boxwood hedge. A bluestone entry and new limestone steps highlight the front makeover. Courtesy of Mike Crews Photography
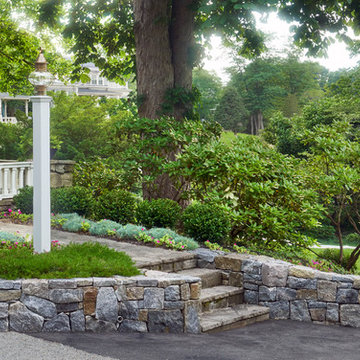
Location: Cohasset, MA, USA
When my clients purchased this historic house, they saw that this garden held great potential, even though the property had been somewhat neglected. They wanted the new landscape to evoke the feeling of an Olde Maine house that time had forgotten. Sitting on the front veranda in the shade of the treasured Horse Chestnut and Maple trees that flank each side of the house, we explored the possibilities together.
The front yard sloped a bit too much for comfort, so we determined that building a stone wall in the middle would create a terrace, making both parts of the lawn more usable. Visions of parties and children's weddings came to mind. We put a set of elegant arching steps in the middle, leading down to the sunken garden.
Large, mature Rhododendrons were planted at the base of the Horse Chestnut and Maple trees just off the front veranda. Boxwoods undulate beneath the trees with Vinca as a ground cover.
Ticonderoga stone was used for the walls and steps, which was the closest match to the existing stone foundation. The exquisite masonry by Doug Brooks Masonry makes this staircase as elegant as a tiered wedding cake.
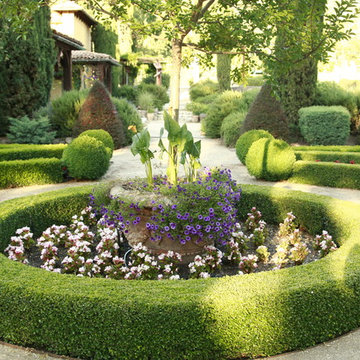
Traditional English Boxwood garden. Center pot with Cala Lily and lavender Million Bells. Surrounded by Begonias.
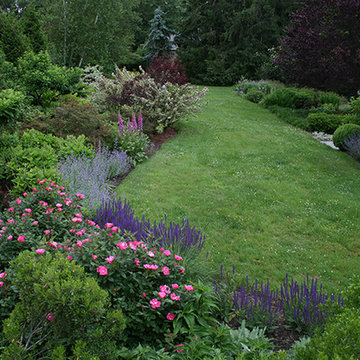
Mixed shrub and perennial borders with intense colors and foliage varieties.
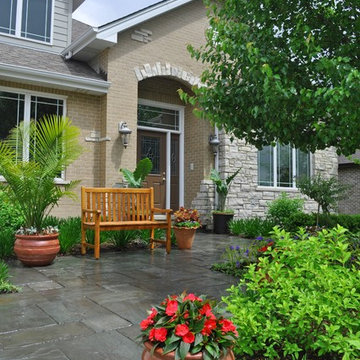
Container plantings, a teak bench and an assortment of perennials coalesce to bring the front entry on this home to life.
The initial landscape featured a wicker bench, but year two saw that replaced by a teak bench and a change in containers.
The client even took the time to overwinter the palm tree.
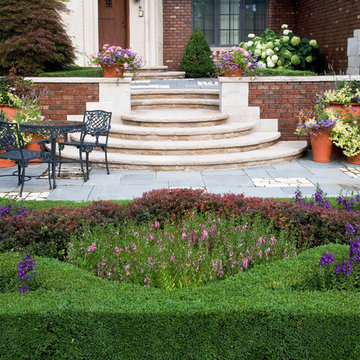
A stunning landscape filled with traditional elements throughout. Knot gardens, formal boxwood gardens with a water feature at the center, dining under a plush pergola, and seating from front to back to enjoy every space. Multiple levels are created in the landscape with raised beds and views from the upper terrace. Extensive perennial beds fill the distance with color and texture.
Photo Credit: Linda Oyama Bryan
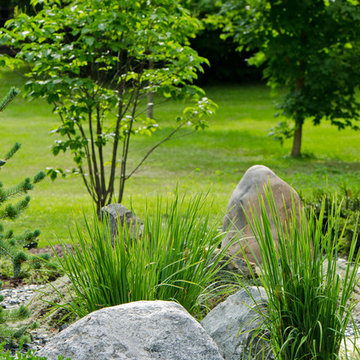
Boulder garden with Siberian iris. A Japanese tree lilac is in the background on the left.
Westhauser Photography
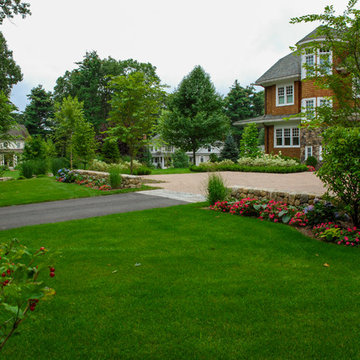
The drive transitions to the chip seal courtyard with cobble banding and New England fieldstone walls.
Buksbom: Billeder, design og inspiration
141
