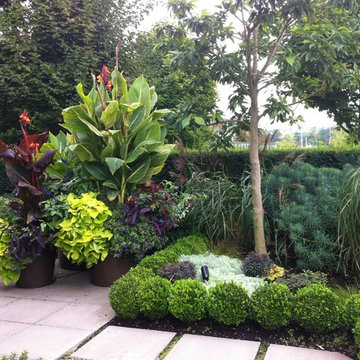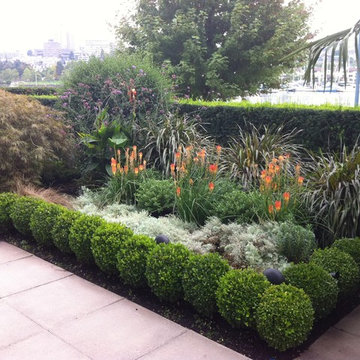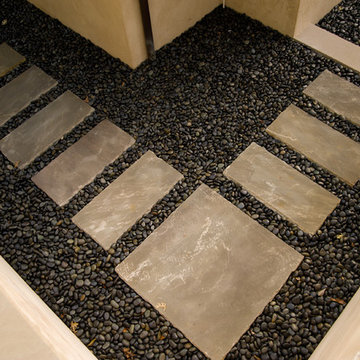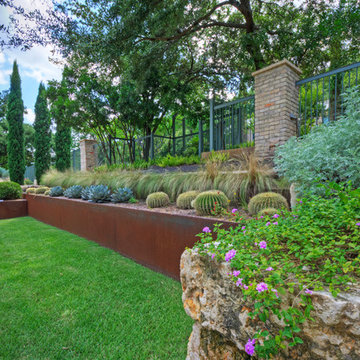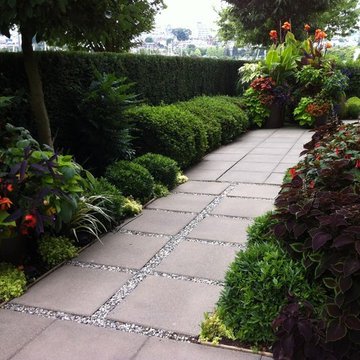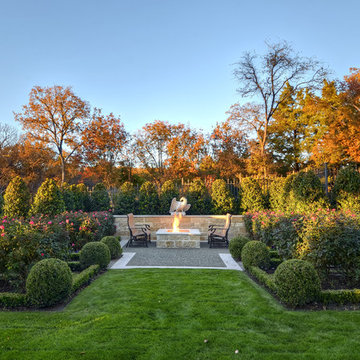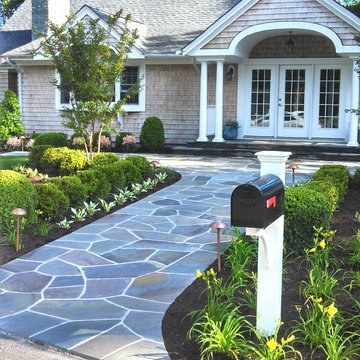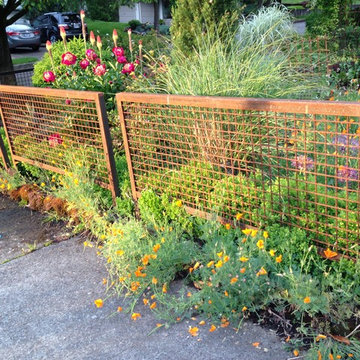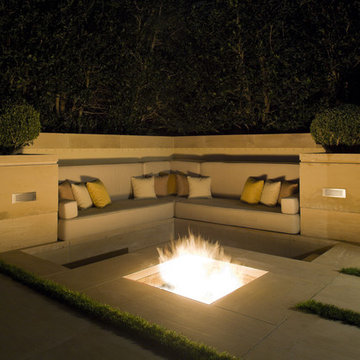Buksbom: Billeder, design og inspiration
Sorter efter:Relevans
1841 - 1860 af 6.876 billeder
Item 1 ud af 2
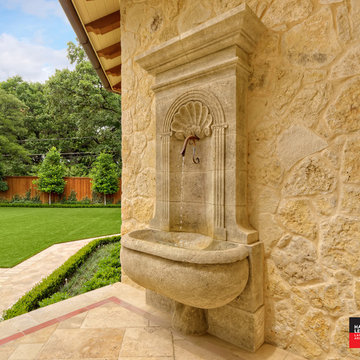
A luxurious Mediterranean house and property with Tuscan influences featuring majestic Live Oak trees, detailed travertine paving, expansive lawns and lush gardens. Designed and built by Harold Leidner Landscape Architects. House construction by Bob Thompson Homes.
Find den rigtige lokale ekspert til dit projekt
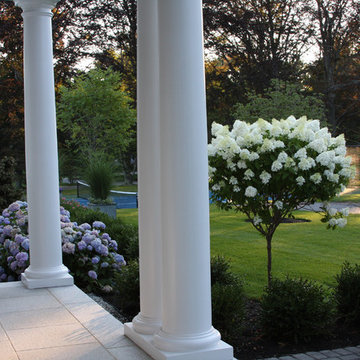
The Stone wall and patio create a resting spot between rounds of tennis. The granite steps in the lawn allow for a comfortable transition up a steeper slope.
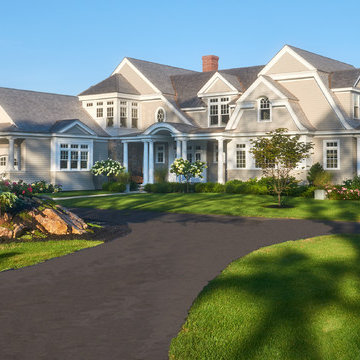
Location: Hingham, MA, USA This newly constructed home in Hingham, MA was designed to openly embrace the seashore landscape surrounding it. The front entrance has a relaxed elegance with a classic plant theme of boxwood, hydrangea and grasses. The back opens to beautiful views of the harbor, with a terraced patio running the length of the house. The infinity pool blends seamlessly with the water landscape and splashes over the wall into the weir below. Planting beds break up the expanse of paving and soften the outdoor living spaces. The sculpture, made by a personal friend of the family, creates a stunning focal point with the open sky and sea behind. One side of the property was densely planted with large Spruce, Juniper and Birch on top of a 7' berm to provide instant privacy. Hokonechloa grass weaves its way around Annabelle Hydrangeas and Flower Carpet Roses. The other side had an existing stone stairway which was enhanced with a grove of Birch, hydrangea and Hakone grass. The Limelight Tree Hydrangeas and Boxwood offer a fresh welcome, while the Miscanthus grasses add a casual touch. The Stone wall and patio create a resting spot between rounds of tennis. The granite steps in the lawn allow for a comfortable transition up a steeper slope.
Photo Credit: Millicent Harvey
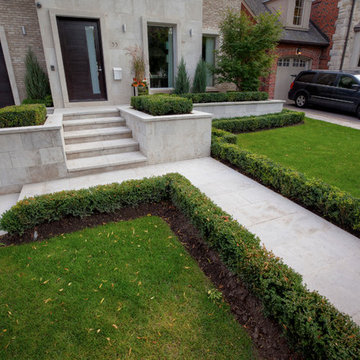
This new build downtown Toronto created different challenges than what we are normally faced with. The contemporary style of the home called for a minimalist design to match. A large wish list paired with the aesthetic of the space meant the feature pieces in this project needed to shine. Less was more in this case, top of the line materials such as concrete and sleek, single sized flagstone was used throughout the front and back to create an overall cohesive design between the landscape and the home. A concrete linear pool is anchored by the hot tub that doubles as a water feature, over flowing by spout into the deep end. Patio space at the back of the property is perfect for lounge and dining areas, covered by retractable pavilions purchased by the client.
This Project was awarded a 2013 Landscape Ontario Award of Excellence
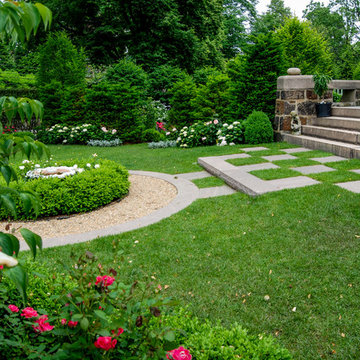
A circular boxwood parterre allows for a creative connection between the entrance to the street and the angled steps to the porch.
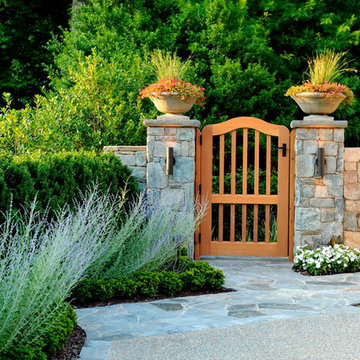
Landscape Architect: Howard Cohen
Photography by: Bob Narod, Photographer, LLC
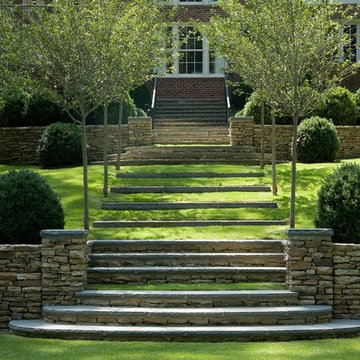
A series of outdoor garden rooms — each created based on the site's topography — pull the architecture of this beautiful Georgian home into the landscape. The spaces open and close as you walk through the site, which empties intoa concrete swimming pool draped in lawn and accented by a James Carter-designed open-air pavillion at one end.
These outdoor rooms are terraced with native stone walls, the most dramatic of which is the elliptical boxwood garden with an allee of Winter King Hawthornes connecting it to the pool garden.
GLA took meticulous care to retain as many of the mature boxwoods and trees as possible, evidenced by the 30-foot-tall Japanese Maple. It had been slated for demolition before we convinced the client that it was worth the time and effort to simply relocated the beautiful tree. It now sides 20 feet from its original location in a side garden — a splendid specimen visible from the front of the home.
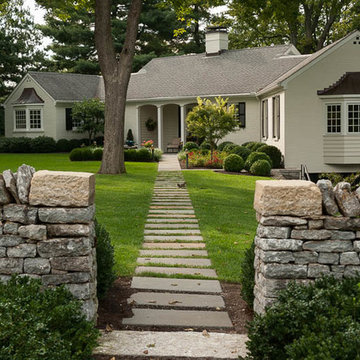
A dry stack limestone wall creates a threshold with a bluestone path connecting the street with the entry terrace.
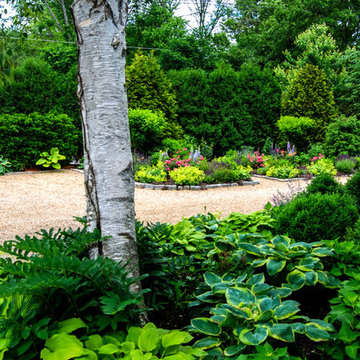
Peastone parking court with antique granite curbing, perennial planting beds and evergreen screening.
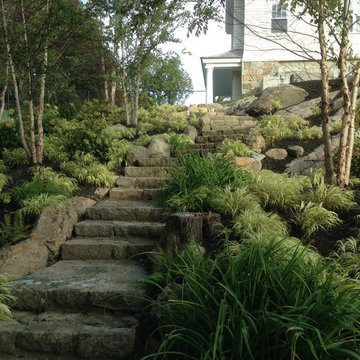
The Limelight Tree Hydrangeas and Boxwood offer a fresh welcome, while the Miscanthus grasses add a casual touch.
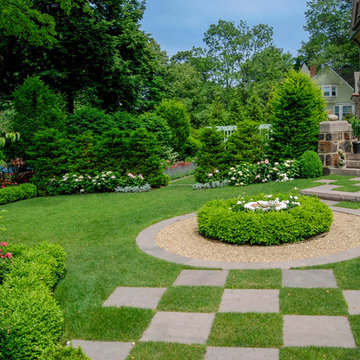
A circular boxwood parterre allows for a creative connection between the entrance to the street and the angled steps to the porch.
Buksbom: Billeder, design og inspiration
93
