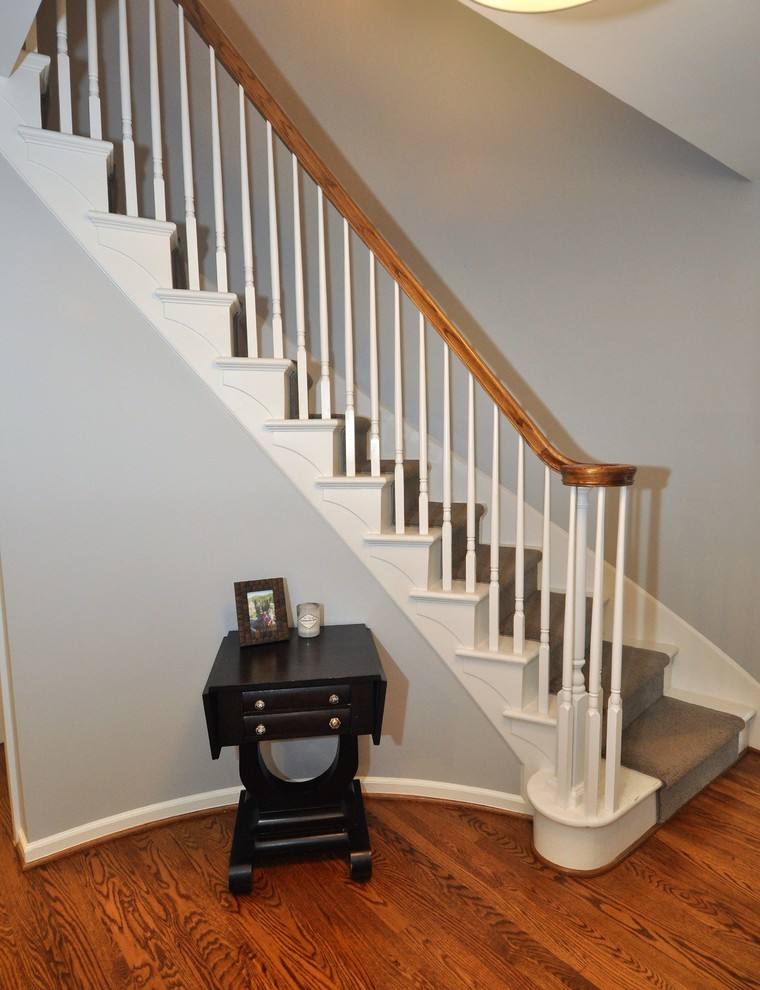
Fairfax Kitchen and Family Room Remodel
Our client felt the main floor of the home was too sectioned off and the kitchen too small. We designed a more open space by removing two load bearing walls, replacing them with engineered beams. We removed the patio door and replaced it with a single door and window to allow us to expand the foot print of the kitchen. When completed the main floor is much more open and light, the old formal living room is now a family room, the old family room is a sitting area and dining area, the kitchen is larger and more functional. A new “mudroom” was created to include a “drop zone”, bench, cubbies and pantry area. An old “wine” area was converted to be more of a butler’s pantry.
The new cabinets are Tedd Wood Landmark in a white shaker style. Custom floating shelves were constructed for the corners and new bay window was installed. Finishing off the project, the powder room was remodeled, new doors on the hall closet and powder room, glass barn door leading to the basement a new entry door were installed. The main stair case was refinished along with the railing and the hardwood floors were refinished.
