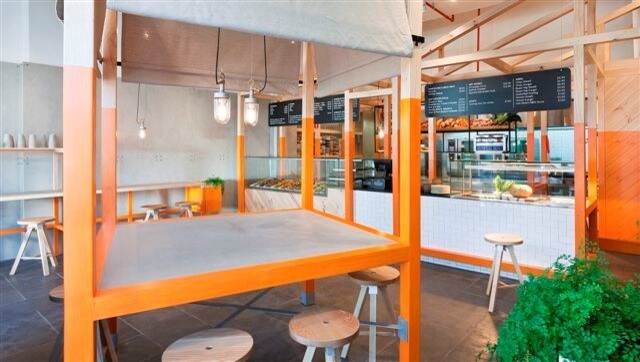
Foxes Den Fitout | Port Melbourne
Total Fitouts Central Victoria worked with well-known architecture firm Hecker Guthrie to develop an incredibly detailed fitout for Foxes Den’s Port Melbourne hospitality space. Unlike some fitouts a majority of the construction needed to be completed on site, which required careful planning and clever use of space.
The 10-week project was centred on the Scandinavian-inspired 90×90-grade pine framing, which was meticulously designed to incorporate a variety of crisp rectangles and uneven angles for maximum visual impact.
Lacquered cement sheet walls line the space and provide the perfect backdrop for striking the orange paintwork – extended to eye level only, though, so the natural beauty of the timber framing is able to show through.
