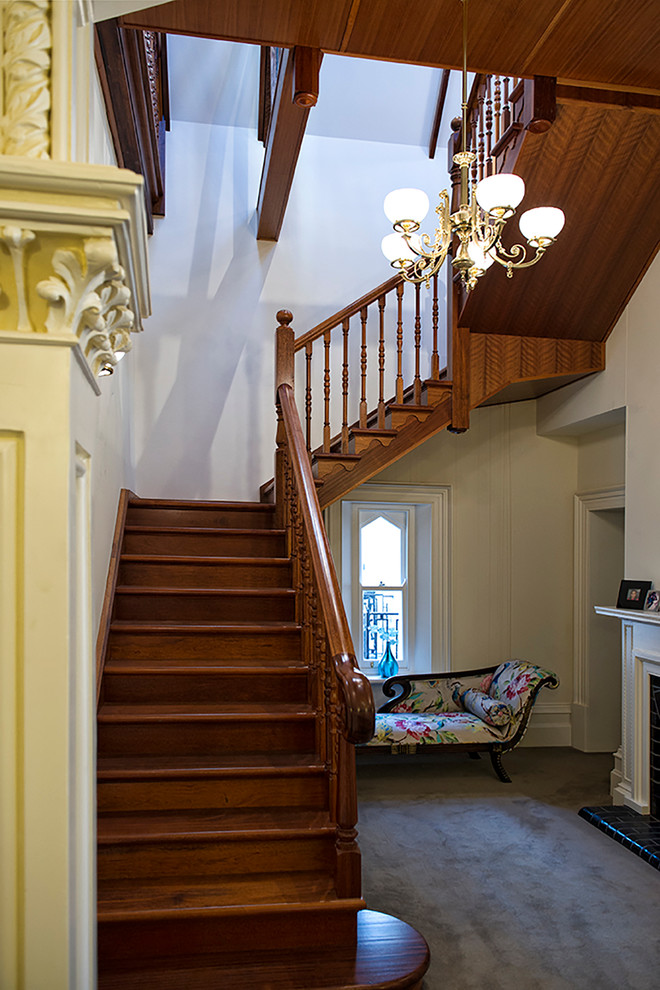
Gilberton Grand Manor Project
Staircase located in what was the original bedroom with large opening to entrance hall and detailed plasterwork to matching existing work.
Carved handrail and looking up to underside of upper level bridge at the top of the photo. The original timber truss retained and stained to match stair. The window looks into glassed roof link to garage with lift entrance concealed behind door adjacent to fire place.
