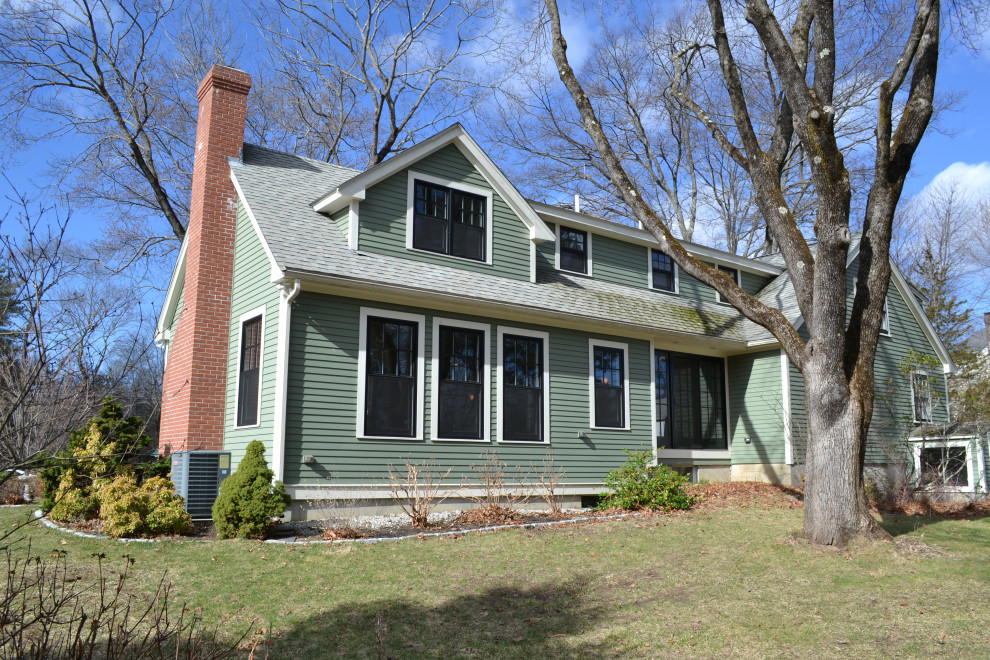
Green Cape Expansion
This Cape expansion in Acton, MA was phase one of a master plan. The addition allowed the house to be reoriented to face the street. A bluestone walk and an existing tree surrounded by a stone wall leads to a new porch and entry foyer. Upon entry, one steps down to a family room with a brick fireplace and windows facing three directions. Above is a dormered master suite with master bath and walk in closets. This addition created much needed space while staying true to the architectural vocabulary of the original house.
