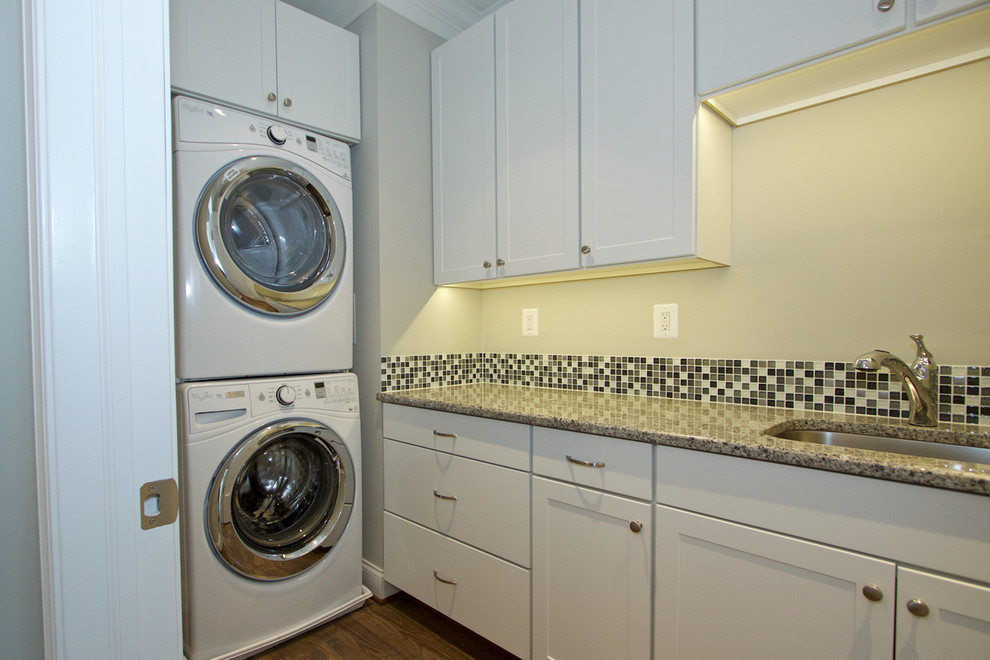
Henderson's Wharf Penthouse
PBA designed the renovation of this two story, 1,800 square foot, Henderson’s Wharf penthouse condominium in the historic Fell’s Point community to take advantage of the breathtaking views of Baltimore’s Inner Harbor. The existing floor plan was configured with living spaces on the lower level, and bedrooms with terraces on the upper level: PBA inverted the layout by creating a generous foyer at the lower level entry with a stair leading to the living spaces on the upper level. The lower level was renovated for a master suite and guest bedroom, while the upper floor was converted to an open great room taking advantage of the breathtaking views of the Harbor (along with a powder room, office and laundry room). The project presented very difficult challenges since sanitary plumbing lines could not be relocated due to the unavailability of access from the unit below, so the design was forced to conform with existing lower level plumbing locations. In addition, PBA utilized computer aided design (BIM) to route ductwork throughout the unit due to extremely limited space.
