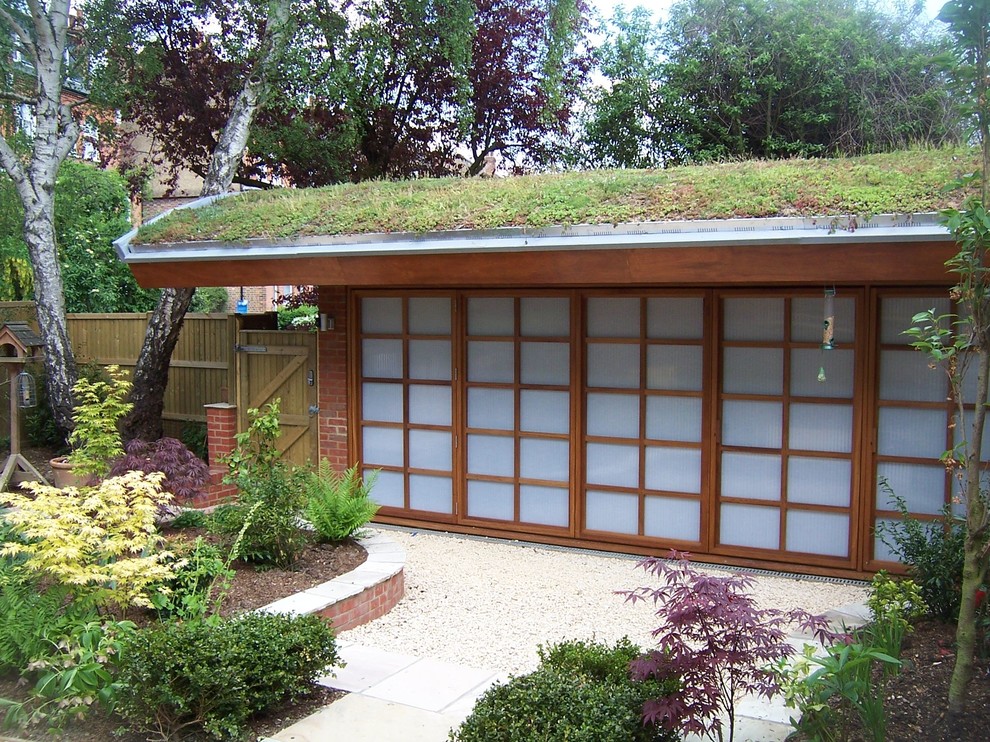
Highate Tea House
This multi-use garden building was built to replace a run-down cottage in the garden of a North London family home.
The building is predominantly open plan, with garden storage and a shower room, built into the walls. The main space can be used as a dining space, gym, playroom or guest accommodation and increases the flexibility of the house.
The undulating roof is clad in sustainable hardwood with a sedum roof over, to provide added biodiversity, reduce water run-off and visually extend the garden outlook from the upper floors of the house.
