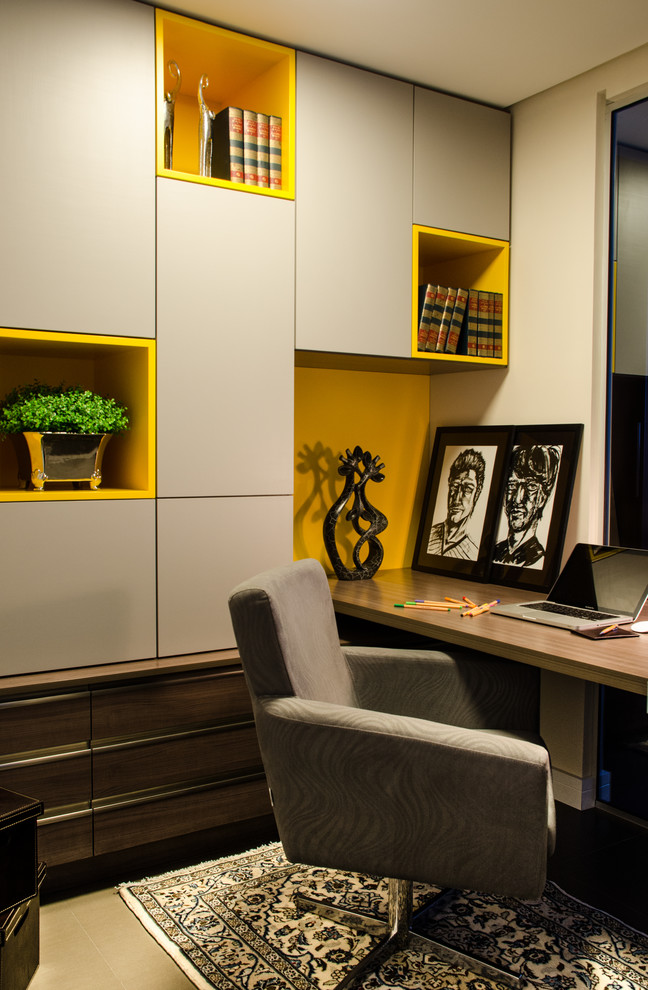
Home Office
Brazilian Architect:
Paula Titton De Carli
The architectural office ARQUILÁTERO from Brazil sees as a trend the personalization of spaces , linking quality in appropriation of the environment , taking advantage of their qualities and seeking identification of residents with the designed space. In this project, the home office found it self trapped between the kitchen and dining . We designed an opening window from floor to ceiling with reflective glass to insure illumination and visual contact with the kitchen. The needs of the owners was not only a workspace, but some place to store their collection of books and photo albums.
The strategy that Arquilátero used to give lightness to the cabinet , was to create niches enabling the observer to identify areas with greater depth at the designed furniture, creating nice focal points.
The design of the cabinet maintains a light concept with doors arranged in random, ensuring an environment tailored with contemporary lines that reflect the joviality of homeowners.
Photo by Tatiana Cavagnolli

Mario's office