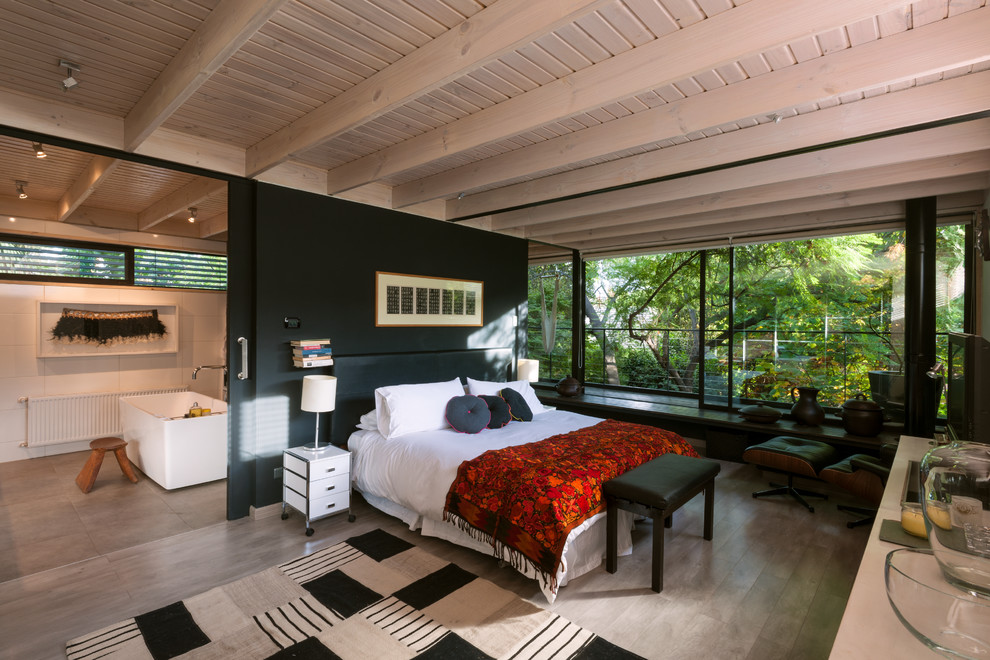
House in Santiago de Chile
photo credits: guy wenborne
A relatively small site (400 m2) with big trees has been the main source of inspiration of this house. Decisions have been made to improve the relationship between the interior of the house and the garden, both in ground and upper level. Thus, the project conceives the landscape as a part of the house, and this garden is also a sustainable barrier that regulates the temperature inside (mainly deciduous trees). An open plan has allowed large perspectives. Wherever it was possible, sliding doors allow spatial fluidity while still allow some privacy. Natural materials (wood and stone) reinforce the connection with the garden.

Wall hides office nook and en-suite