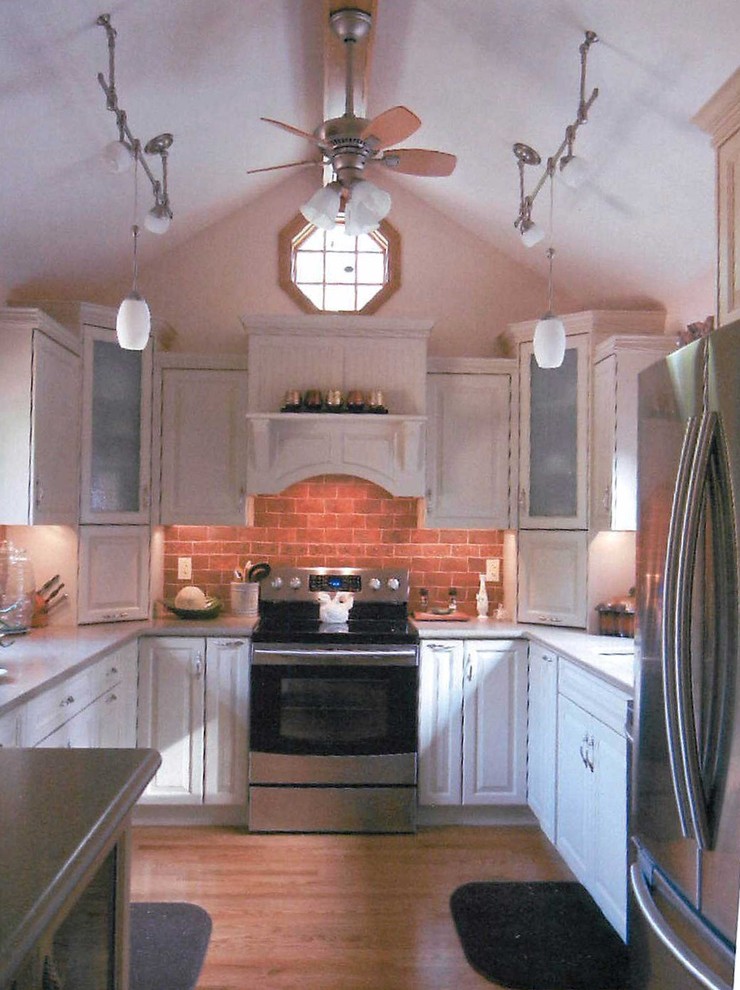
John's Kitchen Renovation
This picture shows the kitchen with the same footprint and new cabinets. The small space feels open and larger due to the newly added cathedral ceiling and window over the range hood. The refrigerator was moved and the kitchen lengthened, increasing the amount of counter space as well as storage space. All available areas, including toekicks, were enlisted for storage. The cabinets are custom Maple plywood cabinets with painted raised panel fronts, soft close hardware, and Corian Counter tops with an undermount Corian sink.
