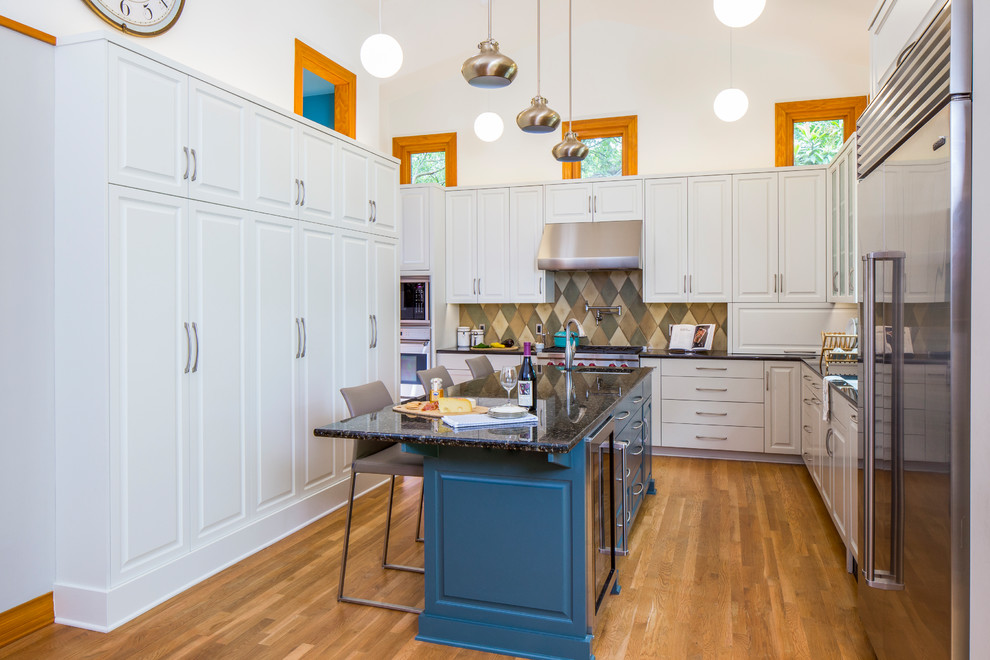
Mid-Century Split Level Addition/Whole House Remodel
Kitchen
The working side of the island contains a wine fridge; the island has a prep sink. The vaulted ceiling kitchen has clerestory windows facing east and--seen here--north, as well as the openings facing the Dining Room, at left. These serve to bring in natural light and a sense of the day outside, and their placement allows for uninterrupted wall cabinets.
A wall of cabinets behind the island stores a wealth of kitchen items. Behind the doors in the center upper tier of cabinets resides a television--so that the homeowners can enjoy soccer even as they prepare meals.
Solar tube skylights brighten both this space and the Dining Room. Hanging fixtures illuminate the island and the walk aisles of the kitchen.
oak trim; new oak floors; Sub Zero refrigerator; Wolf range & hood; 3cm Brazilian Black granite counters with thumbnail edge detail; 3cm Verde Pavoa granite island with thumbnail edge; lower cabinets painted Seattle Mist by Benjamin Moore; upper cabinets painted Swiss Coffee by Benjamine Moore; island painted Dark Pewter by Benjamin Moore; 6" x 13" rhomboid glazed ceramic tile at backsplash by Walker Zanger.
Construction by CG&S Design-Build.
Photography by Tre Dunham, Fine focus Photography

pantry wall with island